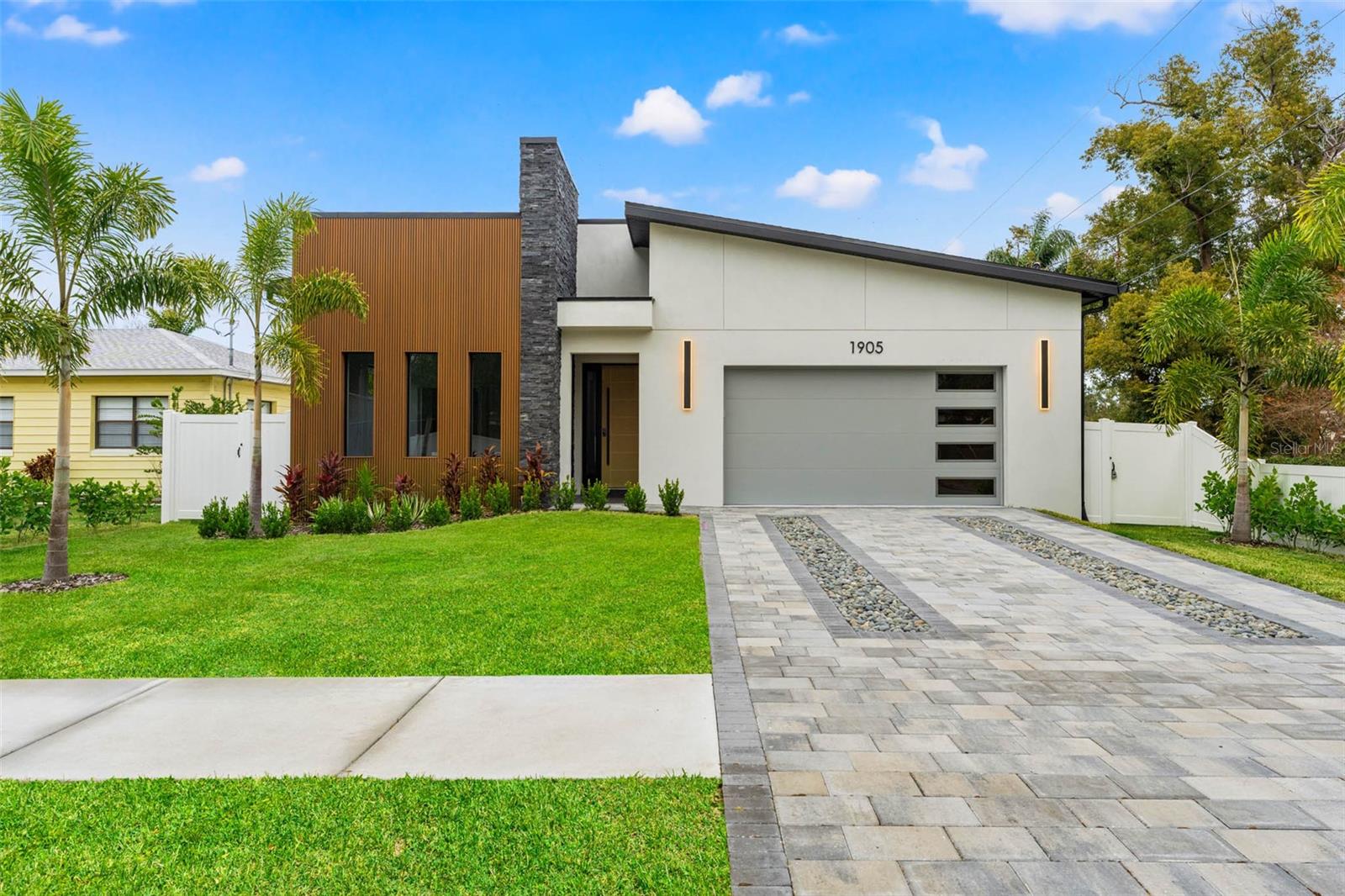213 Giddens Avenue, Tampa, FL 33603
Property Photos

Would you like to sell your home before you purchase this one?
Priced at Only: $789,000
For more Information Call:
Address: 213 Giddens Avenue, Tampa, FL 33603
Property Location and Similar Properties
- MLS#: T3513478 ( Residential )
- Street Address: 213 Giddens Avenue
- Viewed: 15
- Price: $789,000
- Price sqft: $250
- Waterfront: No
- Year Built: 2024
- Bldg sqft: 3162
- Bedrooms: 4
- Total Baths: 3
- Full Baths: 3
- Garage / Parking Spaces: 2
- Days On Market: 478
- Additional Information
- Geolocation: 27.995 / -82.4582
- County: HILLSBOROUGH
- City: Tampa
- Zipcode: 33603
- Subdivision: Rivercrest
- Provided by: OCEAN BLUE REALTY,INC.
- DMCA Notice
-
DescriptionCraftsman Style, Custom Built Home in Prime Location. Welcome in to style! This home features designer touches, meticulously crafted to cater to a lifestyle of elegance and convenience, serene living at its finest. Large front porch welcomes you in and sets the tone for the rest of the home. Grand foyer with spacious and elegant design: 10 foot high ceilings and 8 ft doors create an expansive and airy atmosphere. The open floor plan seamlessly connects living, dining, and kitchen areas, ideal for entertaining and family gatherings. First floor guest bedroom with en suite for privacy and comfort for guests, full bathroom features (shower only). Light wood tones with dark rich accents will enhance the warmth and character of the home, creating a cohesive and inviting ambiance. Kitchen features are quartz countertops and stainless steel modern appliances. Induction cooktop and built in oven. Separate caf bar with wine refrigerator for extra space, perfect for morning coffee or casual meals. Large walk in pantry, off the kitchen for added convenience and storage. Knock your shoes off and hang your hats and jackets in your mudroom just off the garage entry. Outdoor and Additional Features are screened in covered lanai, wood ceilings and recess lights which can add as an extension of the living space, ideal for enjoying the outdoors in comfort. Second floor laundry room for convenience, strategically located close to the bedrooms. Jack and Jill Bath will be shared between 2 other guest bedrooms upstairs, designed with functionality in mind. The owners suite has a spacious walk in closet for ample storage space. Luxurious owners bath will feature a custom built double vanity, free standing soaker tub, and a large walk in shower. Situated in a sought after neighborhood, this home is close to local amenities, cafes, shopping, and a walk away to great dining. Relax by the Hillsborough River or just take a quiet nap at 2 great parks (Rivercrest Park or Ignacio Haya Linear Park), just a bike ride or walking distance from the home. Close To Downtown, Hyde Park, and Local Seminole Height Hotspots. Experience, true urban living in this beautifully designed home. Not In A Floord Zone. Please note that this is not an exact depiction but a close description and the information is not guaranteed. Please Do Not Walk On The Property Unattended. Agent Must Accompany
Payment Calculator
- Principal & Interest -
- Property Tax $
- Home Insurance $
- HOA Fees $
- Monthly -
For a Fast & FREE Mortgage Pre-Approval Apply Now
Apply Now
 Apply Now
Apply NowFeatures
Building and Construction
- Builder Model: Craftsman1
- Builder Name: JenGro Development Corp
- Covered Spaces: 0.00
- Exterior Features: Lighting, Other
- Fencing: Wood
- Flooring: EngineeredHardwood, PorcelainTile, Tile
- Living Area: 2433.00
- Roof: Shingle
Property Information
- Property Condition: NewConstruction
Land Information
- Lot Features: CornerLot, CityLot
Garage and Parking
- Garage Spaces: 2.00
- Open Parking Spaces: 0.00
Eco-Communities
- Water Source: Public
Utilities
- Carport Spaces: 0.00
- Cooling: CentralAir
- Heating: Central
- Sewer: PublicSewer
- Utilities: CableAvailable
Finance and Tax Information
- Home Owners Association Fee: 0.00
- Insurance Expense: 0.00
- Net Operating Income: 0.00
- Other Expense: 0.00
- Pet Deposit: 0.00
- Security Deposit: 0.00
- Tax Year: 2023
- Trash Expense: 0.00
Other Features
- Appliances: BuiltInOven, Cooktop, Dishwasher, ElectricWaterHeater, Disposal, Microwave, Refrigerator, RangeHood, WineRefrigerator
- Country: US
- Interior Features: BuiltInFeatures, HighCeilings, LivingDiningRoom, OpenFloorplan, SolidSurfaceCounters, WalkInClosets
- Legal Description: RIVERCREST LOT 377
- Levels: Two
- Area Major: 33603 - Tampa / Seminole Heights
- Occupant Type: Vacant
- Parcel Number: A-01-29-18-4GH-000000-00377.0
- Style: Craftsman
- The Range: 0.00
- Views: 15
- Zoning Code: SH-RS
Similar Properties
Nearby Subdivisions
"central Park"
3hb Wisharts Replat
7133
Adams Place Map
Alice Heights Rev Map
Arlington Heights
Ayalas Add To Wellswood
Azalea Gardens
Beulah T C Halls
Buffalo
Buffalo Heights
Buffalo Park
Central Park
Central Park Blks 1 2 4 To 12
Chelsea
De Leon Park
Demorest
Fairfield Sub
Fairholme/riverside Heights
Fairholmeriverside Heights
Florida Place
Goods Add To Tampa
Goodwater Sub
Grand View
Hagle Sub
Hamners Marjory B Renmah
Jones B U
Lesleys
Logans Park
Mc Cords Frank Sub
Mc Davids East Seminole Subdi
Meadowbrook
Mendenhall Terrace
Nebraska Park
Orangedale Park
Palmaria West 12 Of Lot 8 Bloc
Pierce Sub
Piney Woods Add
River Haven
Rivercrest
Rivershores
Riverside Estates
Riverside Estates Corr
Riverside Heights
Riverside North
Robles Sub 2
Rosedale North
Roslyn Homes
Seminole Heights
Shadowlawn
Stratford Place
Suburb Royal
Sunshine Park Rev Map
Tampa Heights
Tampa Hts Area N Of Columbus T
Tampa Hts Area, N Of Columbus
Unplatted
Wellswood
Wellswood Estates
Wellswood Sec B
Wellswood Sec C
Wellswood Sec E

- Robert A. Pelletier Jr, REALTOR ®
- Tropic Shores Realty
- Mobile: 239.218.1565
- Mobile: 239.218.1565
- Fax: 352.503.4780
- robertsellsparadise@gmail.com


































