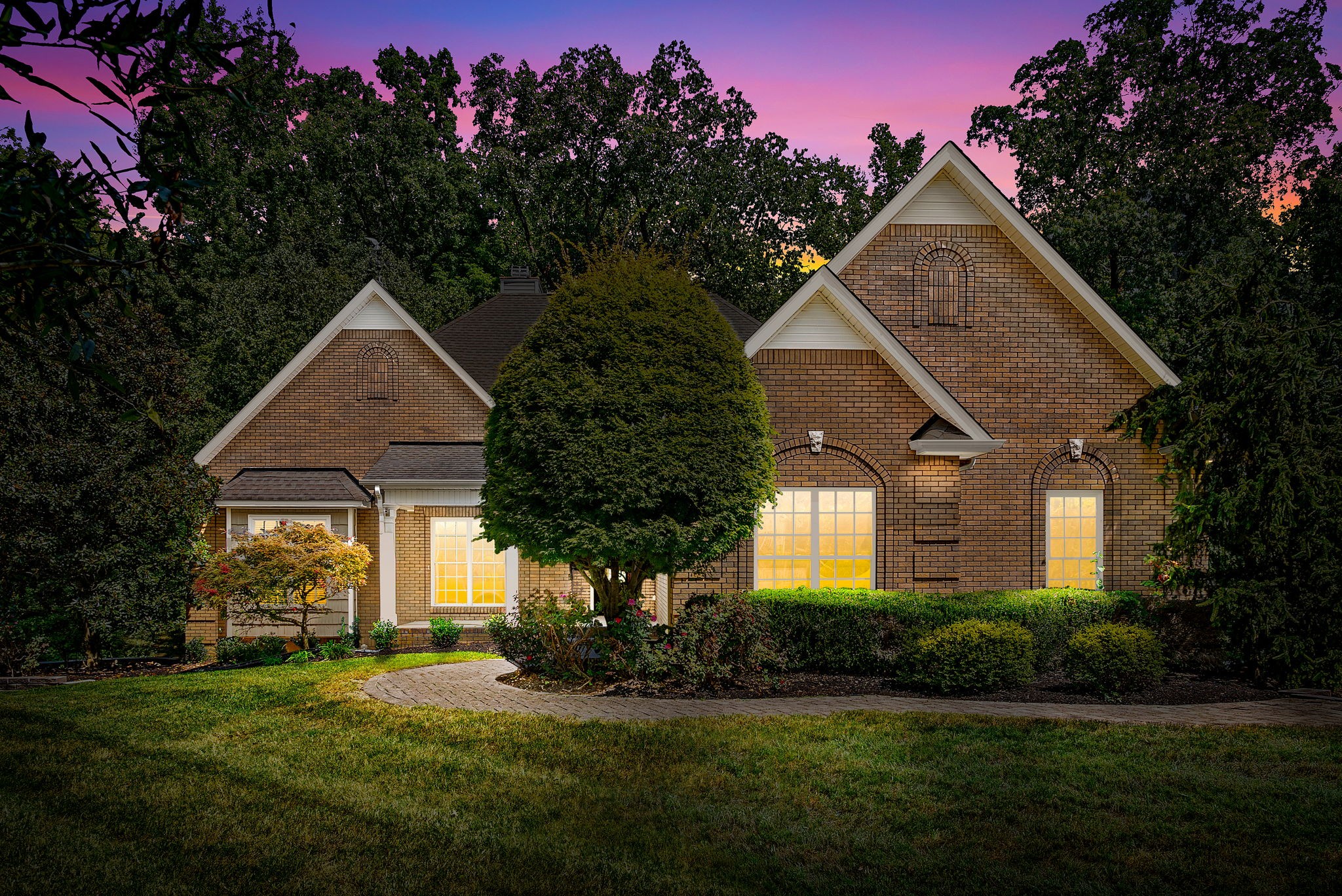1584 Saint Charles Place, Inverness, FL 34453
Property Photos

Would you like to sell your home before you purchase this one?
Priced at Only: $425,000
For more Information Call:
Address: 1584 Saint Charles Place, Inverness, FL 34453
Property Location and Similar Properties
- MLS#: 837410 ( Residential )
- Street Address: 1584 Saint Charles Place
- Viewed: 227
- Price: $425,000
- Price sqft: $136
- Waterfront: No
- Year Built: 2000
- Bldg sqft: 3114
- Bedrooms: 3
- Total Baths: 3
- Full Baths: 2
- 1/2 Baths: 1
- Garage / Parking Spaces: 2
- Days On Market: 288
- Additional Information
- County: CITRUS
- City: Inverness
- Zipcode: 34453
- Subdivision: Citrus Hills Cambridge Green
- Elementary School: Inverness Primary
- Middle School: Inverness
- High School: Other
- Provided by: ERA American Suncoast Realty

- DMCA Notice
-
DescriptionThis home is loaded with updates, including a brand new roof installed in 2024, pool resurfacing in 2024, and brand new pool equipment added in 2025 to the state of the art saltwater pool! Situated on over half an acre of beautifully landscaped property, this 3 bedroom, 2.5 bathroom pool home combines privacy, luxury, and comfort. With 2,239 square feet of thoughtfully designed living space, this home is designed for both entertaining and everyday relaxation. Step inside to discover a bright, open floor plan filled with natural light. The spacious living and dining areas flow seamlessly into the kitchen, creating an ideal space for hosting gatherings or enjoying quiet meals. The kitchen is equipped with modern appliances, plentiful cabinetry, and ample counter space to meet all your culinary needs. The generously sized bedrooms offer peaceful retreats for everyone in the home. The master suite features a spa like en suite bathroom with a large soaking tub, a separate shower, and plenty of space to unwind. The two additional bedrooms share a full bathroom, while the convenient half bath is perfectly situated for easy access from the pool and lanai. The outdoor space is a true highlight of this home. The sparkling saltwater pool and spa, complete with resurfacing in 2024 & new equipment installed in 2025, are designed for enjoying Floridas year round sunshine. A screened in lanai provides a welcoming setting for outdoor dining or relaxing, while the expansive backyard offers endless possibilities for pets, gardening, or personalizing your outdoor oasis. Located in a sought after golf community, this home is surrounded by scenic views and a vibrant social atmosphere. Its also conveniently near shopping, dining, and excellent schools. With its recent upgrades, including the new roof and pool equipment this home offers modern luxury and worry free living. Dont miss the chance to make this stunning pool home your own!
Payment Calculator
- Principal & Interest -
- Property Tax $
- Home Insurance $
- HOA Fees $
- Monthly -
For a Fast & FREE Mortgage Pre-Approval Apply Now
Apply Now
 Apply Now
Apply NowFeatures
Building and Construction
- Covered Spaces: 0.00
- Exterior Features: SprinklerIrrigation, ConcreteDriveway
- Flooring: Carpet, Tile
- Living Area: 2239.00
- Other Structures: Storage, Workshop
- Roof: Asphalt, Shingle
Land Information
- Lot Features: Rectangular
School Information
- High School: Other
- Middle School: Inverness Middle
- School Elementary: Inverness Primary
Garage and Parking
- Garage Spaces: 2.00
- Open Parking Spaces: 0.00
- Parking Features: Attached, Concrete, Driveway, Garage, GarageDoorOpener
Eco-Communities
- Pool Features: Concrete, InGround, Pool, ScreenEnclosure, SaltWater, Waterfall, Community
- Water Source: Public
Utilities
- Carport Spaces: 0.00
- Cooling: CentralAir, Electric
- Heating: Central, Electric
- Sewer: PublicSewer, SepticTank
- Utilities: UndergroundUtilities
Finance and Tax Information
- Home Owners Association Fee Includes: LegalAccounting, Pools, RecreationFacilities, RoadMaintenance
- Home Owners Association Fee: 138.00
- Insurance Expense: 0.00
- Net Operating Income: 0.00
- Other Expense: 0.00
- Pet Deposit: 0.00
- Security Deposit: 0.00
- Tax Year: 2023
- Trash Expense: 0.00
Other Features
- Appliances: Dryer, Dishwasher, ElectricOven, ElectricRange, Microwave, Refrigerator, WaterHeater, Washer
- Association Name: Cambridge Greens POA
- Association Phone: 3527466770
- Interior Features: BreakfastBar, Bathtub, CathedralCeilings, Fireplace, PrimarySuite, Pantry, SplitBedrooms, SeparateShower, TubShower, WalkInClosets, FrenchDoorsAtriumDoors, SlidingGlassDoors
- Legal Description: CAMBRIDGE GREENS OF CITRUS HILLS PB 13 PG 119 LOT 16 BLK 8
- Levels: One
- Area Major: 08
- Occupant Type: Vacant
- Parcel Number: 2535342
- Possession: Closing
- Style: OneStory
- The Range: 0.00
- Views: 227
- Zoning Code: PDR
Similar Properties
Nearby Subdivisions
Acreage
Belmont Hills
Belmont Hills Un 02
Belmont Hills Unit 3
Belmont Hills Unti 01
Bloomfield Est
Celina Hills
Citrus Est.
Citrus Hills
Citrus Hills - Belmont Hills
Citrus Hills - Cambridge Green
Citrus Hills - Celina Hills
Citrus Hills - Clearview Estat
City Of Inverness
Clearview Estates First Additi
Connell Lake Estates
Connell Lake Estates Phase Ii
Cypress Shores
Golden Terrace Est.
Green Hills
Gregory Acres
Hercala Acres
Hiltop
Inverness Acres
Inverness Acres Un 1
Inverness Acres Unit 02 Aka In
Inverness Acres Unit 1
Inverness Highlands
Inverness Highlands North
Inverness Highlands U 1-9
Inverness Village
Magnolia Beach Park
Newman Heights
Not In Hernando
Not On List
Oak Haven
Point Lonesome
Shenandoah
Sportsman Park
Sportsmens Park
Tierra Del Toro
Villages Of Inverness
Villages/inverness Un 4
Villagesinverness Un 4
Whispering Pines Villas
Whispering Pines Villas Ph 03
White Lake
White Lake Sub
Windermere
Windermere Ph 04
Wyld Palms

- Robert A. Pelletier Jr, REALTOR ®
- Tropic Shores Realty
- Mobile: 239.218.1565
- Mobile: 239.218.1565
- Fax: 352.503.4780
- robertsellsparadise@gmail.com





















































