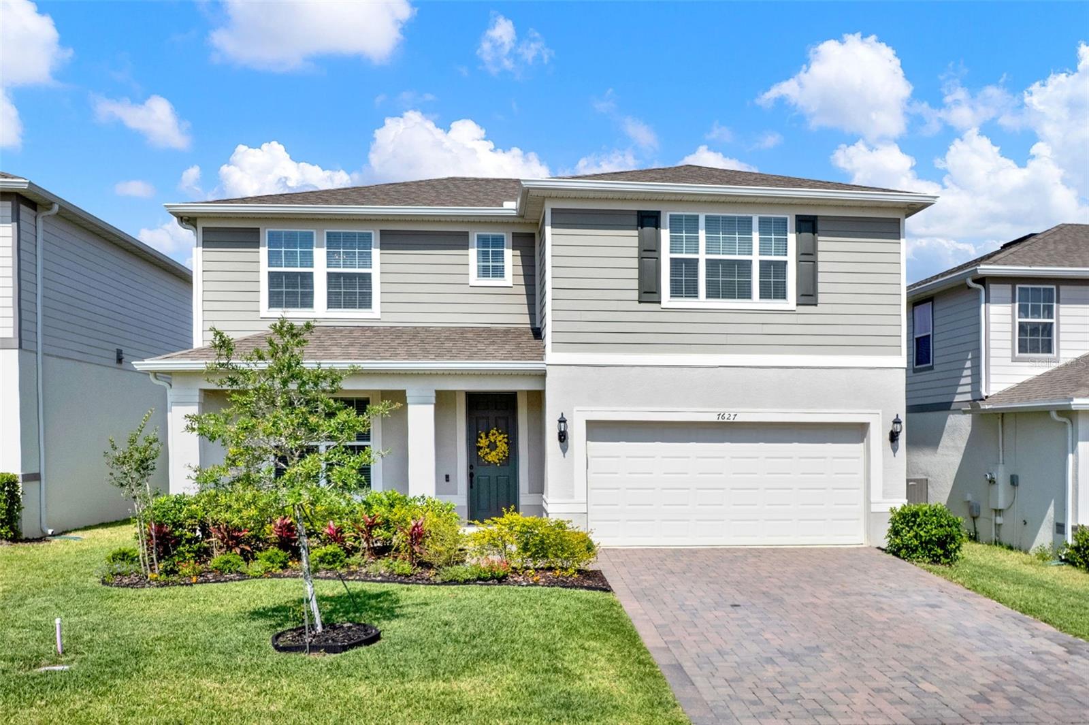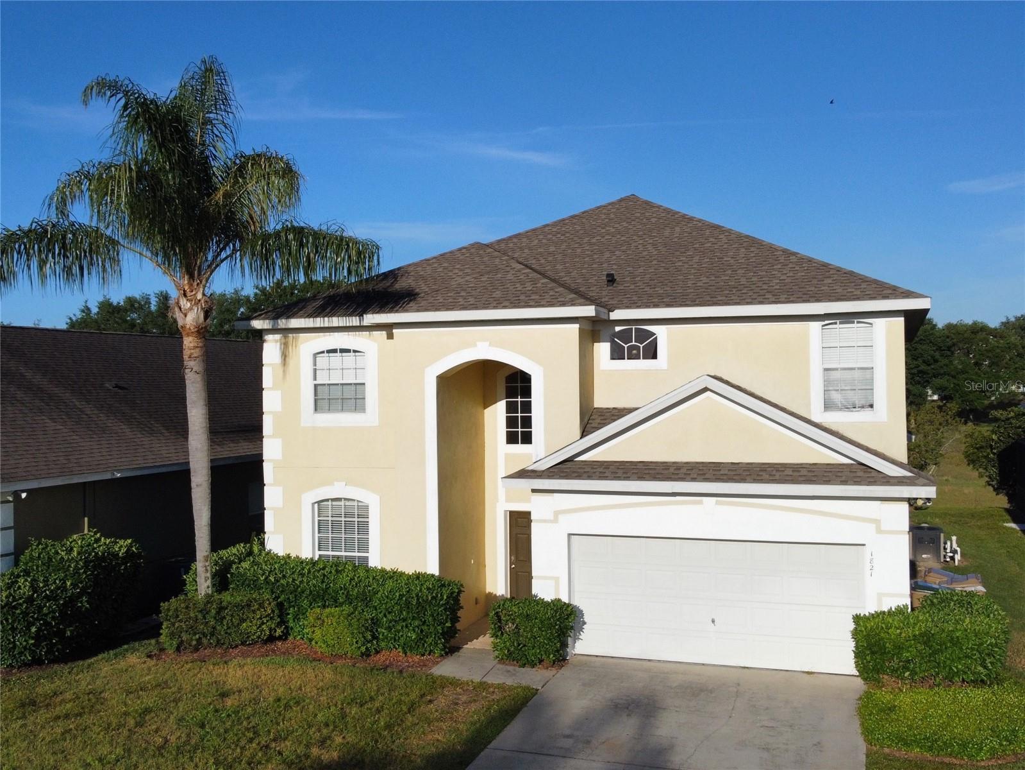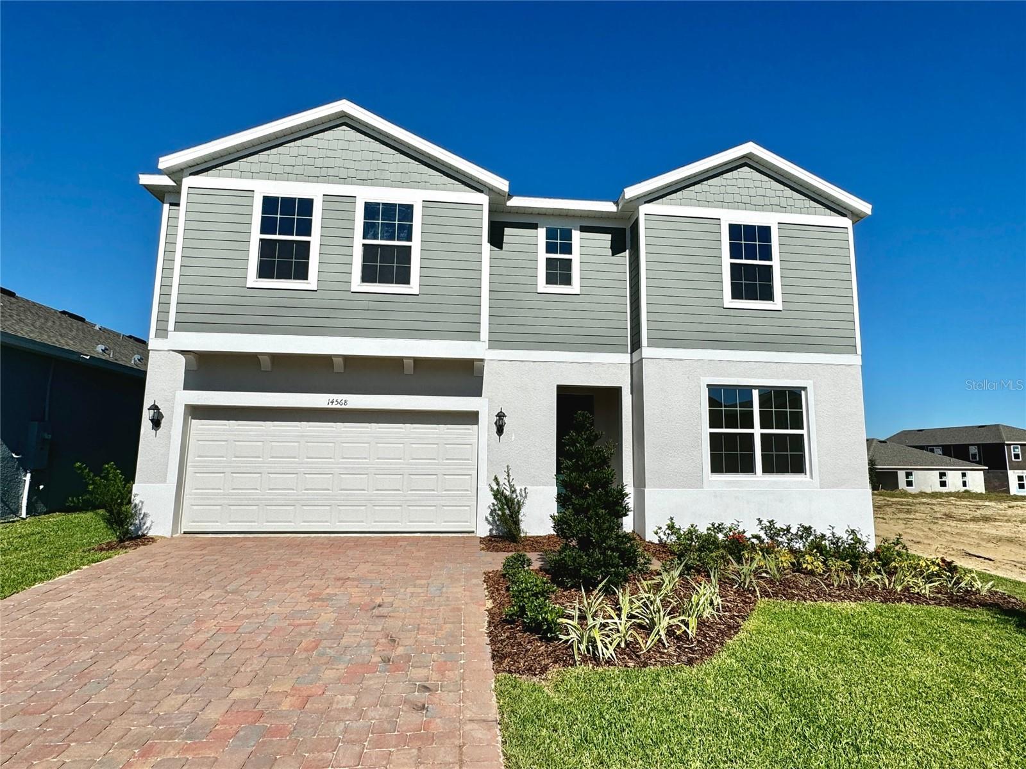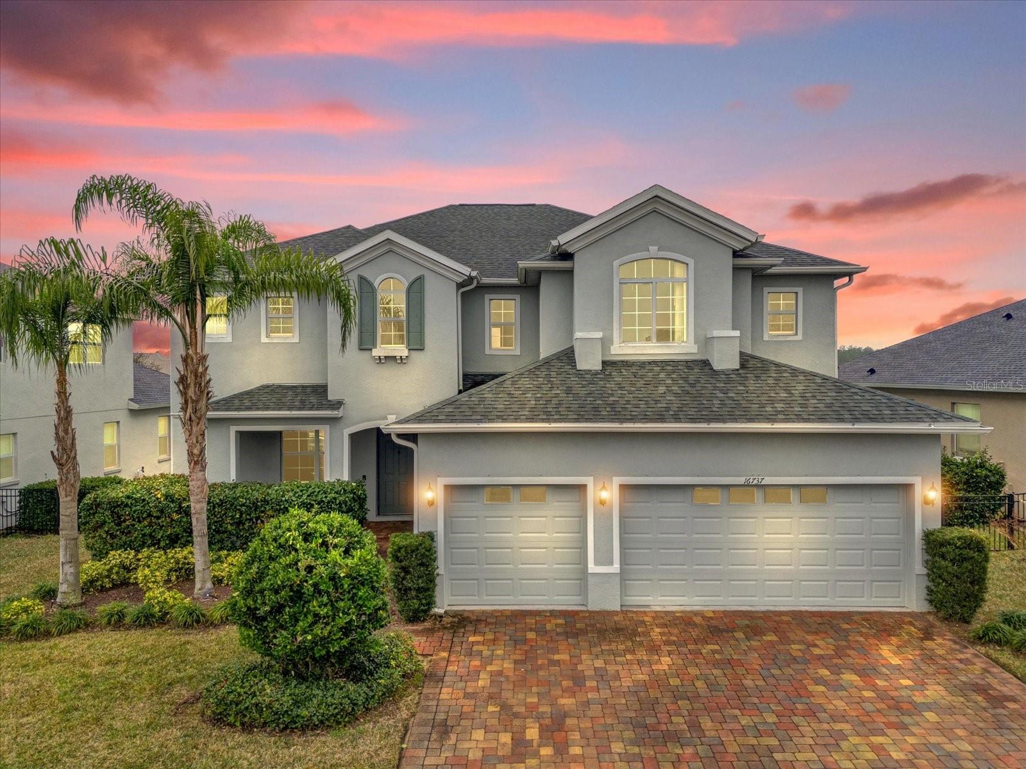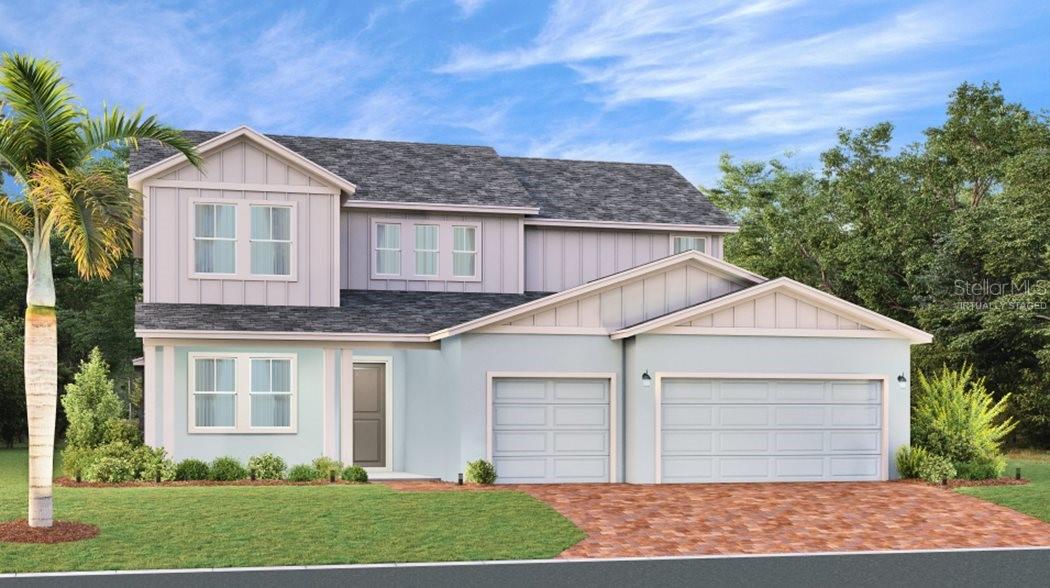7627 Taormina Way, Clermont, FL 34714
Property Photos

Would you like to sell your home before you purchase this one?
Priced at Only: $585,000
For more Information Call:
Address: 7627 Taormina Way, Clermont, FL 34714
Property Location and Similar Properties
- MLS#: G5097031 ( Residential )
- Street Address: 7627 Taormina Way
- Viewed: 17
- Price: $585,000
- Price sqft: $159
- Waterfront: No
- Year Built: 2022
- Bldg sqft: 3683
- Bedrooms: 4
- Total Baths: 4
- Full Baths: 3
- 1/2 Baths: 1
- Garage / Parking Spaces: 2
- Days On Market: 49
- Additional Information
- Geolocation: 28.4586 / -81.7187
- County: LAKE
- City: Clermont
- Zipcode: 34714
- Subdivision: Ridgeview Ph 1
- Provided by: KELLER WILLIAMS ELITE PARTNERS III REALTY
- DMCA Notice
-
DescriptionWhy wait to build when you can move right into this immaculately maintained, 2022 built Pulte home with OVER $65K IN UPGRADES! This stunning home features 4 bedrooms, 3.5 baths, and 2,893 sq. ft. of living space in the Ridgeview community, centrally located close to the highly anticipated Olympus project! Stepping through the front door and into the foyer, you will find a thoughtfully designed open concept floor plan with a seamless flow between the family room, dining area, and kitchen, perfect for gatherings. Chefs will love all that the gourmet kitchen offers, including granite countertops, 42 inch soft close cabinets with molding, upgraded stainless steel KitchenAid appliances, tile backsplash, an island, and pendant lighting. The luxurious primary suite is conveniently located downstairs and features a spacious bedroom and en suite bath with a double vanity, garden tub, large walk in shower, and a walk in closet. The den/flex space is ideal for an office, hobby room, and more. Heading upstairs, you will find an open loft thats perfect for a home theater room, play room, or exercise room. One of the additional bedrooms features its own private bathroom, and all three of the upstairs bedrooms offer spacious closets. Enjoy beautiful wood plank tile throughout the main living area, and a convenient half bath downstairs. Step through the sliding pocket doors in the family room to spend some time relaxing outdoors on the screened patio. Nestled on a quiet street near the community pool, playground, and mailboxes, this picture perfect home is just minutes from Lake Louisa State Park and scenic hiking trails and a campground. Youll also love the easy access to great shopping, dining, and major roadways. Don't miss your chance to make this home yours schedule your private showing today! *Aerial photo property lines are an estimate and to be verified by buyer.
Payment Calculator
- Principal & Interest -
- Property Tax $
- Home Insurance $
- HOA Fees $
- Monthly -
For a Fast & FREE Mortgage Pre-Approval Apply Now
Apply Now
 Apply Now
Apply NowFeatures
Building and Construction
- Builder Name: Pulte
- Covered Spaces: 0.00
- Exterior Features: SprinklerIrrigation, Lighting, RainGutters
- Flooring: Carpet, Tile
- Living Area: 2893.00
- Roof: Shingle
Garage and Parking
- Garage Spaces: 2.00
- Open Parking Spaces: 0.00
Eco-Communities
- Pool Features: Community
- Water Source: Public
Utilities
- Carport Spaces: 0.00
- Cooling: CentralAir, CeilingFans
- Heating: Central
- Pets Allowed: NumberLimit, Yes
- Sewer: PublicSewer
- Utilities: CableConnected, ElectricityConnected, HighSpeedInternetAvailable, SewerConnected, WaterConnected
Finance and Tax Information
- Home Owners Association Fee: 92.71
- Insurance Expense: 0.00
- Net Operating Income: 0.00
- Other Expense: 0.00
- Pet Deposit: 0.00
- Security Deposit: 0.00
- Tax Year: 2024
- Trash Expense: 0.00
Other Features
- Appliances: BuiltInOven, Cooktop, Dishwasher, Disposal, Microwave, Refrigerator
- Country: US
- Interior Features: CeilingFans, KitchenFamilyRoomCombo, MainLevelPrimary, StoneCounters, WalkInClosets, Attic
- Legal Description: RIDGEVIEW PHASE 1 PB 74 PG 17-22 LOT 92 ORB 5992 PG 1190
- Levels: Two
- Area Major: 34714 - Clermont
- Occupant Type: Owner
- Parcel Number: 28-23-26-0010-000-09200
- Style: Contemporary
- The Range: 0.00
- Views: 17
Similar Properties
Nearby Subdivisions
Acreage
Cagan Crossing
Cagan Crossings
Cagan Crossings East
Cagan Crossings Eastphase 2
Cagan Xings East
Citrus Highlands Ph I Sub
Citrus Hlnds Ph 2
Clear Creek Ph 02
Clear Creek Ph One Sub
Clear Creek Ph Three Sub
Clear Crk Ph 02
Eagleridge Ph 02
Glenbrook
Glenbrook Ph Ii Sub
Glenbrook Sub
Greater Groves Ph 02 Tr A
Greater Groves Ph 04
Greater Groves Ph 07
Greater Lakes Ph 2
Greater Lakes Ph 3
Greater Lakes Ph 4
Greater Lakes Phase 3
Greengrove Estates
High Grove
High Grove Un 2
High Grove Unit 01 Lt 01 Pb 50
Mission Park Ph Ii Sub
Mission Park Ph Iii Sub
Not Applicable
Orange Tree
Orange Tree Ph 02 Lt 201
Orange Tree Ph 03 Lt 301 Being
Orange Tree Ph 04 Lt 401 Being
Outdoor Res/orlando
Outdoor Resorts Of America
Palms At Serenoa
Palmsserenoa Ph 3
Postal Colony
Postal Groves
Ridgeview
Ridgeview Ph 1
Ridgeview Ph 2
Ridgeview Ph 3
Ridgeview Ph 4
Ridgeview Phase 4
Ridgeview Phase 5
Sanctuary
Sanctuary Ph 2
Sanctuary Phase 2
Sanctuary Phase 3
Sanctuary Phase 4
Sawgrass Bay
Sawgrass Bay Ph 1a
Sawgrass Bay Ph 1b
Sawgrass Bay Ph 2a
Sawgrass Bay Ph 2b
Sawgrass Bay Ph 4a
Sawgrass Bay Ph Ib
Sawgrass Bay Phase 2
Sawgrass Bay Phase 2c
Serenoa Lakes
Serenoa Lakes Ph 2
Serenoa Lakes Phase 1 Pb 74 Pg
Serenoa Lakes Phase I
Serenoa Village
Serenoa Village 1 Ph 1 B-1
Serenoa Village 1 Ph 1 B1
Serenoa Village 1 Ph 1a1
Serenoa Village 1 Ph 1b-1
Serenoa Village 1 Ph 1b1
Serenoa Village 2 Ph 1a
Serenoa Village 2 Ph 1a-2
Serenoa Village 2 Ph 1a2
Serenoa Village 2 Ph 1b2replat
Serenoa Village 2 Phase 1b2
Serenoa Village 2 Tr T1 Ph 1b
Silver Creek Sub
Sunrise Lakes Ph I Sub
Sunrise Lakes Ph Iii Sub
The Sanctuary
Tradds Landing Lt 01 Pb 51 Pg
Tropical Winds Sub
Wellness Rdg Ph 1
Wellness Rdg Ph 1a
Wellness Ridge
Wellness Way 32s
Wellness Way 40s
Wellness Way 41s
Wellness Way 50s
Wellness Way 60s
Westchester Ph 06 07
Westchester Ph 5
Weston Hills Phase Two
Weston Hills Sub
Windsor Cay
Windsor Cay Phase 1
Woodridge Ph 01
Woodridge Ph 01b
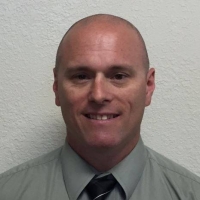
- Robert A. Pelletier Jr, REALTOR ®
- Tropic Shores Realty
- Mobile: 239.218.1565
- Mobile: 239.218.1565
- Fax: 352.503.4780
- robertsellsparadise@gmail.com


























































