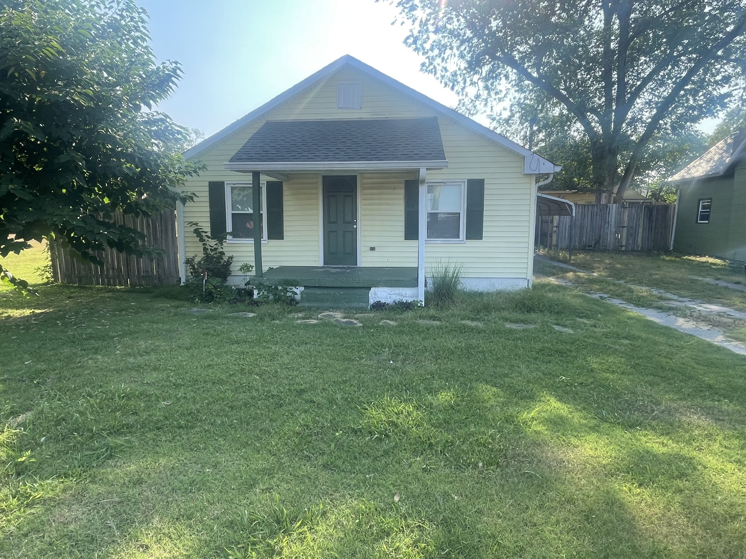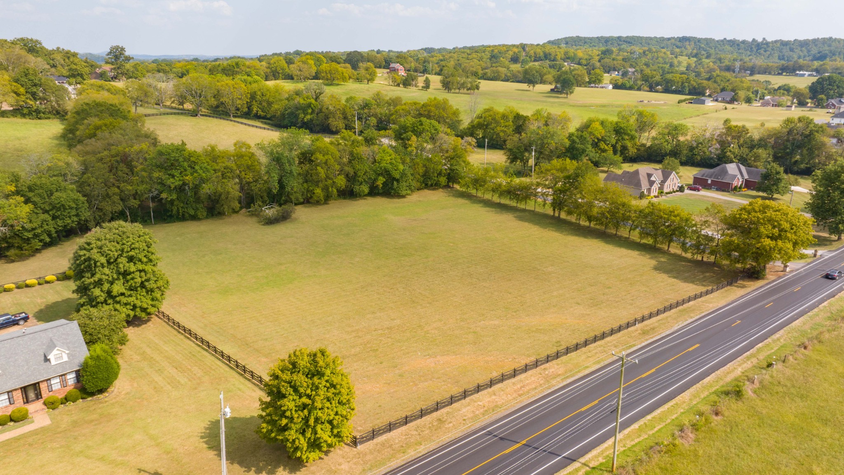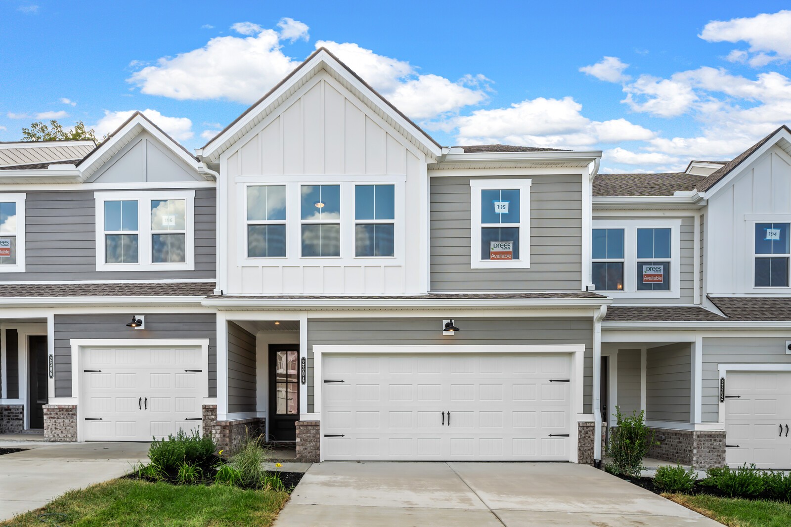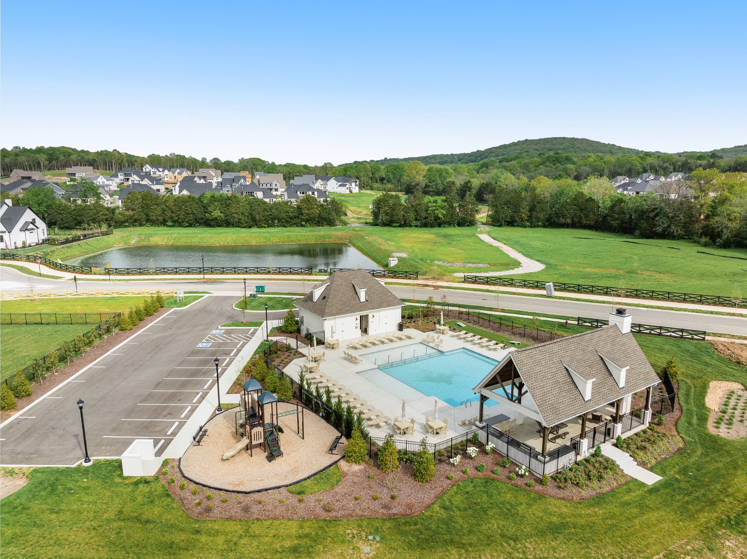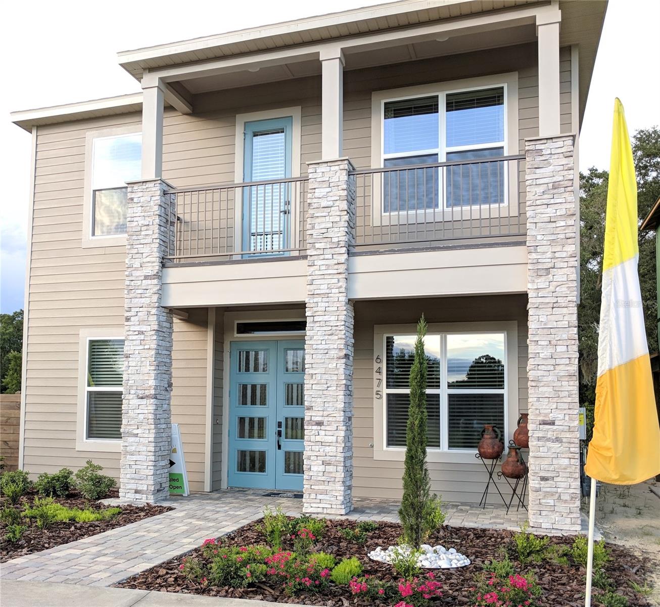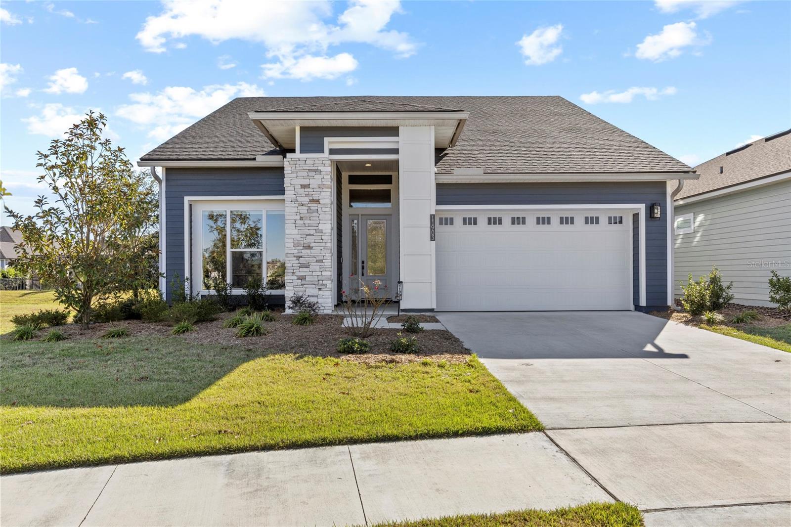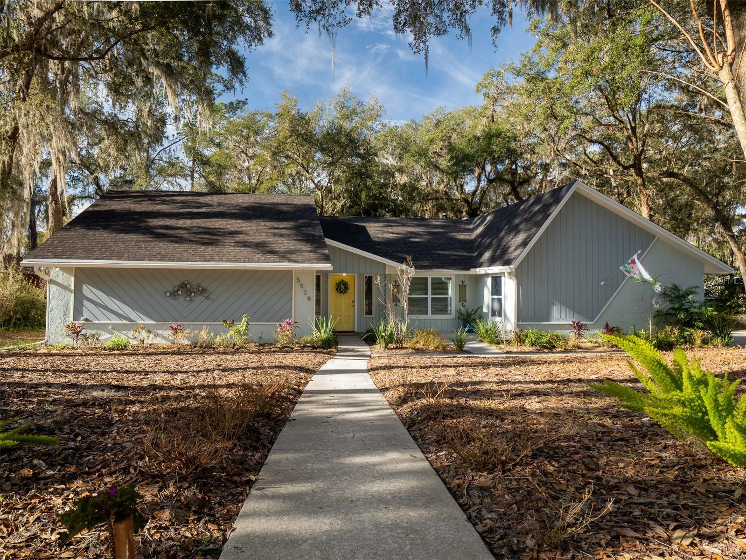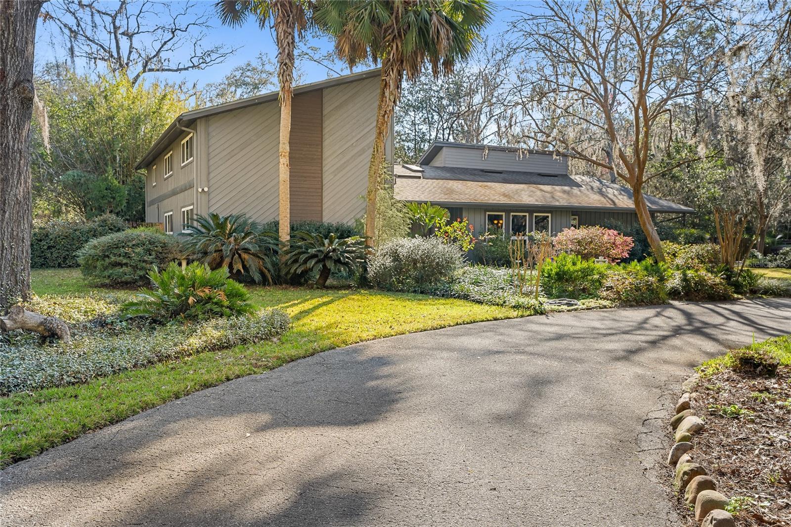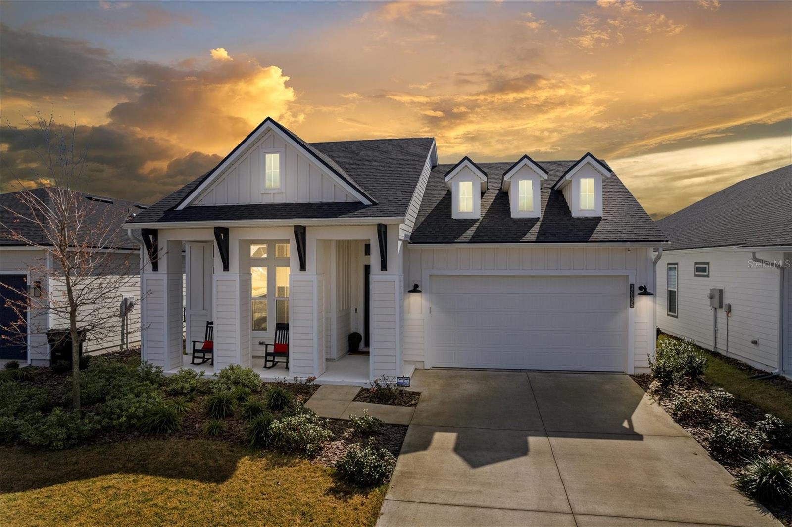2638 118th Terrace, Gainesville, FL 32608
Property Photos

Would you like to sell your home before you purchase this one?
Priced at Only: $534,000
For more Information Call:
Address: 2638 118th Terrace, Gainesville, FL 32608
Property Location and Similar Properties
- MLS#: GC531202 ( Residential )
- Street Address: 2638 118th Terrace
- Viewed: 4
- Price: $534,000
- Price sqft: $195
- Waterfront: No
- Year Built: 2017
- Bldg sqft: 2741
- Bedrooms: 3
- Total Baths: 2
- Full Baths: 2
- Garage / Parking Spaces: 2
- Days On Market: 32
- Additional Information
- Geolocation: 29.6292 / -82.4685
- County: ALACHUA
- City: Gainesville
- Zipcode: 32608
- Subdivision: Oakmont Ph 1 Unit 1a
- Elementary School: Lawton M. Chiles
- Middle School: Kanapaha
- High School: F. W. Buchholz
- Provided by: BHGRE THOMAS GROUP
- DMCA Notice
-
DescriptionPriced below market value and lowest price per square foot in oakmont (save 1 larger home)! Are you looking for a comfortable, quality home? This home is perfect for someone who travels frequently for work and/or pleasure or just wants a low maintenance lifestyle. Gorgeous and immaculate (lightly lived in) craftsman style, former model/parade home by tommy williams (gainesvilles premier green builder) located in the highly sought after sw gainesville community of oakmont. This 3 bedroom plus study, 2 bath home spans over 2,000 square feet and is the perfect blend of energy efficiency, modern elegance, and thoughtful design. The homes stone veneer and elevated covered front porch sets the tone for the quality and craftsmanship inside. Step through the beautiful 8' front door to be greeted by premium engineered hardwood flooring, 10 ceilings, 8' interior doors, crown molding and upgraded baseboards, wood shelving in closets, upgraded window treatments, and recessed lighting throughout. At the heart of the home, the kitchen is designed to impress, featuring a massive granite island, breakfast bar seating, walk in pantry, maple cabinets, stainless steel appliances, elegant pendant lighting, and a tile backsplash. Open to the spacious living room, which boasts a tray ceiling and a gas stone facade fireplace. The primary suite is a private retreat, featuring an 11' tray ceiling with accent lighting, an oversized walk in closet, and a spa like ensuite bathroom complete with a large tiled shower, double sink granite vanity, and a private commode room. Two additional bedrooms off of a separate short hallway also feature 10 ceilings. These share a beautifully appointed bathroom with a granite double sink vanity and tub/shower combination. The dedicated office/den with 8' french doors provides additional flexibility. Designed for indoor outdoor living, the covered screened lanai leads to a paver patio with a gas firepit and built in bench seating, surrounded by lush privacy landscaping. Additional features of the home include a detached 2 car garage with ample storage space, a rear entry driveway with additional parking, and street parking in front. Built for efficiency, this home includes a tankless water heater, 2000 watt solar power system, 6 wall studs, and a cold zone duct system, along with tommy williams renowned indoor air quality control system for a healthier living environment with fewer allergens. Oakmont residents enjoy access to top rated schools, resort style amenities, and scenic walking trails. An impressive array of recreational amenities are just a short walk or golf cart ride away, including tennis and pickleball courts, amphitheater, basketball court, resort style swimming pool, multipurpose activity fields, fitness center, banquet rooms and an abundance of trails through the preservation areas. Oakmont is ideally located between haile plantation and the town of tioga and just minutes from the university of florida. This low maintenance, energy efficient home combines a rare blend of luxury, sustainability, and craftsmanship. Please schedule your showing today!
Payment Calculator
- Principal & Interest -
- Property Tax $
- Home Insurance $
- HOA Fees $
- Monthly -
For a Fast & FREE Mortgage Pre-Approval Apply Now
Apply Now
 Apply Now
Apply NowFeatures
Building and Construction
- Builder Name: Tommy Williams
- Covered Spaces: 0.00
- Exterior Features: Courtyard, Garden, SprinklerIrrigation, Lighting, RainGutters
- Fencing: Fenced, Other
- Flooring: Carpet, EngineeredHardwood, Tile
- Living Area: 2024.00
- Roof: Shingle
Land Information
- Lot Features: Private, Landscaped
School Information
- High School: F. W. Buchholz High School-AL
- Middle School: Kanapaha Middle School-AL
- School Elementary: Lawton M. Chiles Elementary School-AL
Garage and Parking
- Garage Spaces: 2.00
- Open Parking Spaces: 0.00
- Parking Features: AlleyAccess, Deeded, Driveway, Garage, GarageDoorOpener, GarageFacesRear
Eco-Communities
- Pool Features: Community
- Water Source: None
Utilities
- Carport Spaces: 0.00
- Cooling: CentralAir, CeilingFans
- Heating: Central, HeatPump
- Pets Allowed: Yes
- Sewer: PublicSewer
- Utilities: CableAvailable, ElectricityConnected, FiberOpticAvailable, NaturalGasConnected, HighSpeedInternetAvailable, MunicipalUtilities, PhoneAvailable, SewerConnected, UndergroundUtilities, WaterConnected, WaterNotAvailable
Amenities
- Association Amenities: BasketballCourt, Pickleball, Trails
Finance and Tax Information
- Home Owners Association Fee Includes: AssociationManagement, CommonAreas, Insurance, Pools, RecreationFacilities, ReserveFund, Taxes
- Home Owners Association Fee: 100.00
- Insurance Expense: 0.00
- Net Operating Income: 0.00
- Other Expense: 0.00
- Pet Deposit: 0.00
- Security Deposit: 0.00
- Tax Year: 2024
- Trash Expense: 0.00
Other Features
- Appliances: Dryer, Dishwasher, ExhaustFan, Disposal, GasWaterHeater, Microwave, Range, Refrigerator, TanklessWaterHeater, Washer
- Country: US
- Interior Features: TrayCeilings, CeilingFans, CrownMolding, EatInKitchen, HighCeilings, MainLevelPrimary, OpenFloorplan, StoneCounters, SplitBedrooms, WalkInClosets, WindowTreatments, Attic
- Legal Description: OAKMONT PH 1 UNIT 1A PB 29 PG 35 LOT 9 OR 4558/1081
- Levels: One
- Area Major: 32608 - Gainesville
- Occupant Type: Owner
- Parcel Number: 04427-111-009
- Possession: CloseOfEscrow
- Style: Craftsman
- The Range: 0.00
- View: Garden
- Zoning Code: SFR
Similar Properties
Nearby Subdivisions
Brighton Park
Brytan
Campus Edge Condo
Chestnut Village Ph Ii Pb 35 P
Country Club Estate Mcintosh G
Country Club Estates
Country Club Manor
Country Club West
Eloise Gardens
Estates Of Wilds Plantation
Finley Woods
Finley Woods Ph 1b
Finley Woods Ph 1c
Gainesville Country Club
Garison Way Ph 1
Grand Preserve At Kanapaha
Greenleaf
Haile Forest
Haile Plantation
Haile Plantation Unit 26 Ph Ii
Haile Plantation Unit 34 Ph 5
Haile Plantation Unit 35 Ph 4
Haile Plantation Unit 4
Hickory Forest
Hickory Forest 1st Add
Hickory Forest 2nd Add
Hp/the Village At Haile
Hpthe Village At Haile
Idylwild Estates
Kenwood
Longleaf
Longleaf Unit 3 Ph 6
Longleaf Unit 4 Ph 7
Longleaf Unit 4 Ph 8
Lugano Ph 2 Pb 34 Pg 93
Lugano Ph 3 Pb 37 Pg 54
Lugano Ph I
Mackey Hudson Tract
Madera Cluster Dev Ph 1
Mentone
Mentone Cluster
Mentone Cluster Dev Ph 1
Mentone Cluster Ph 6
Mentone Cluster Ph 8
Mentone Cluster Ph Iv
N/a
Oakmont
Oakmont Ph 1
Oakmont Ph 1 Unit 1a
Oakmont Ph 1 Unit 1b
Oakmont Ph 2 Pb 32 Pg 30
Oakmont Ph 3 Pb 35 Pg 60
Oakmont Ph 4 Pb 36 Pg 83
Oaks Preserve
Ricelands Sub
Serenola Manor
Still Wind Cluster Ph 2
Thousand Oaks
Tower24
Valwood
Wilds Plantation
Willow Oak Plantation

- Robert A. Pelletier Jr, REALTOR ®
- Tropic Shores Realty
- Mobile: 239.218.1565
- Mobile: 239.218.1565
- Fax: 352.503.4780
- robertsellsparadise@gmail.com
















