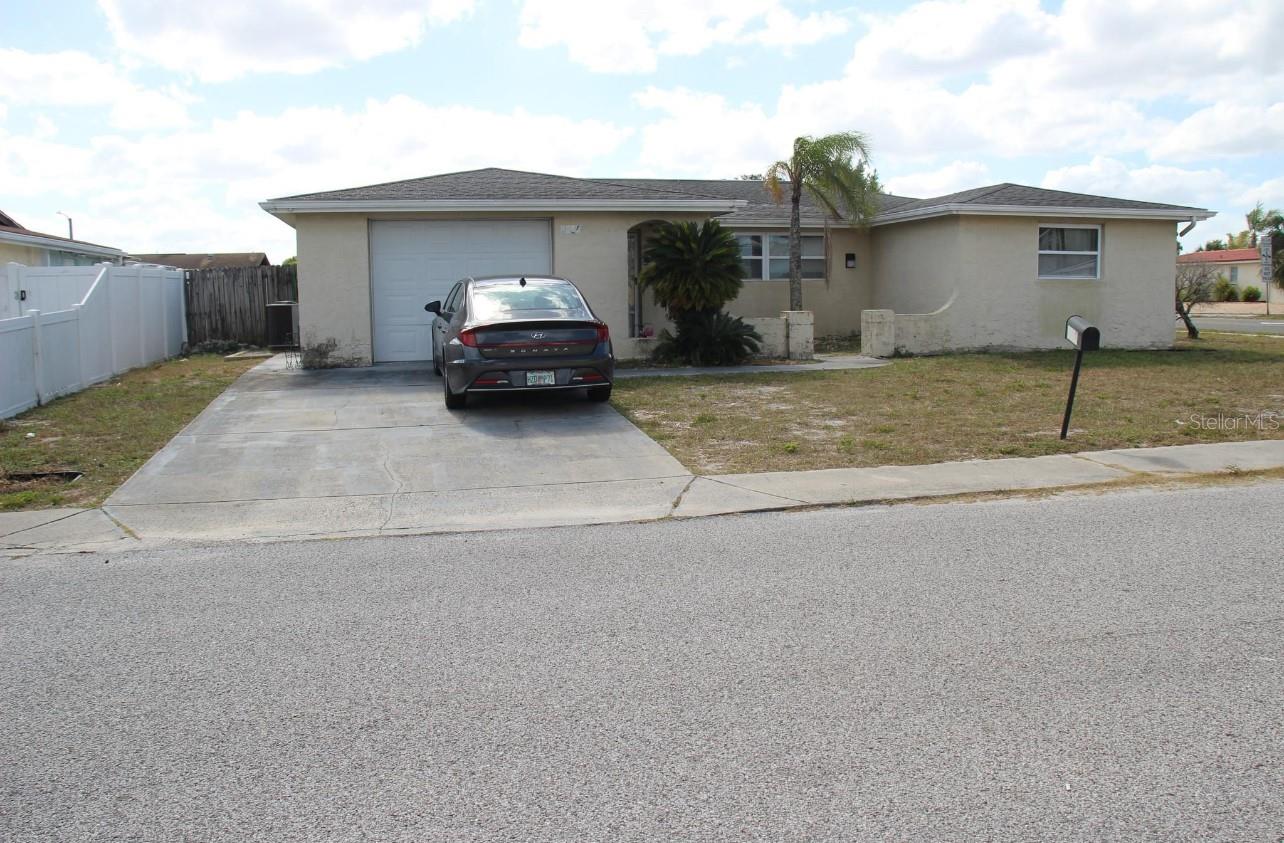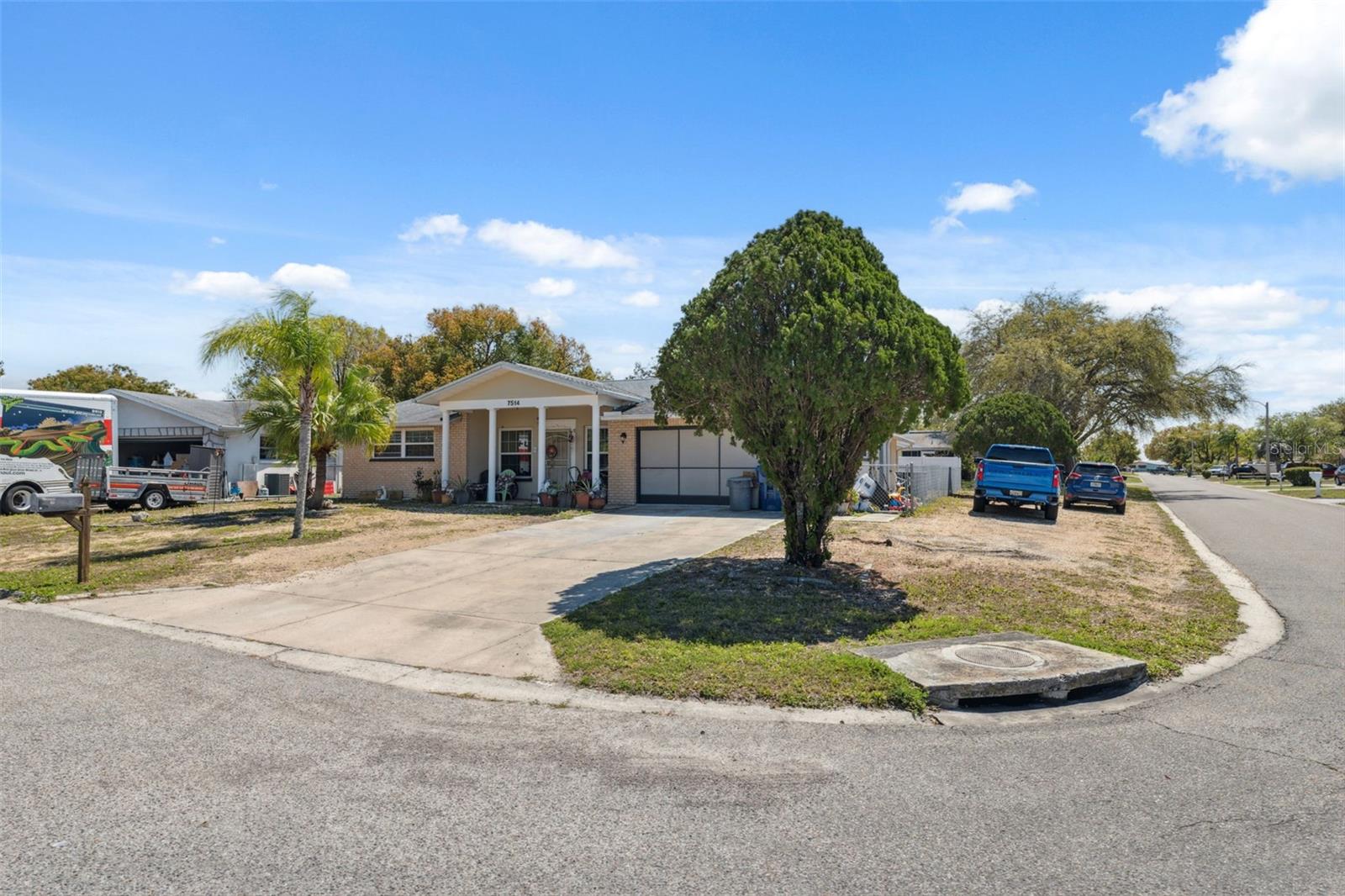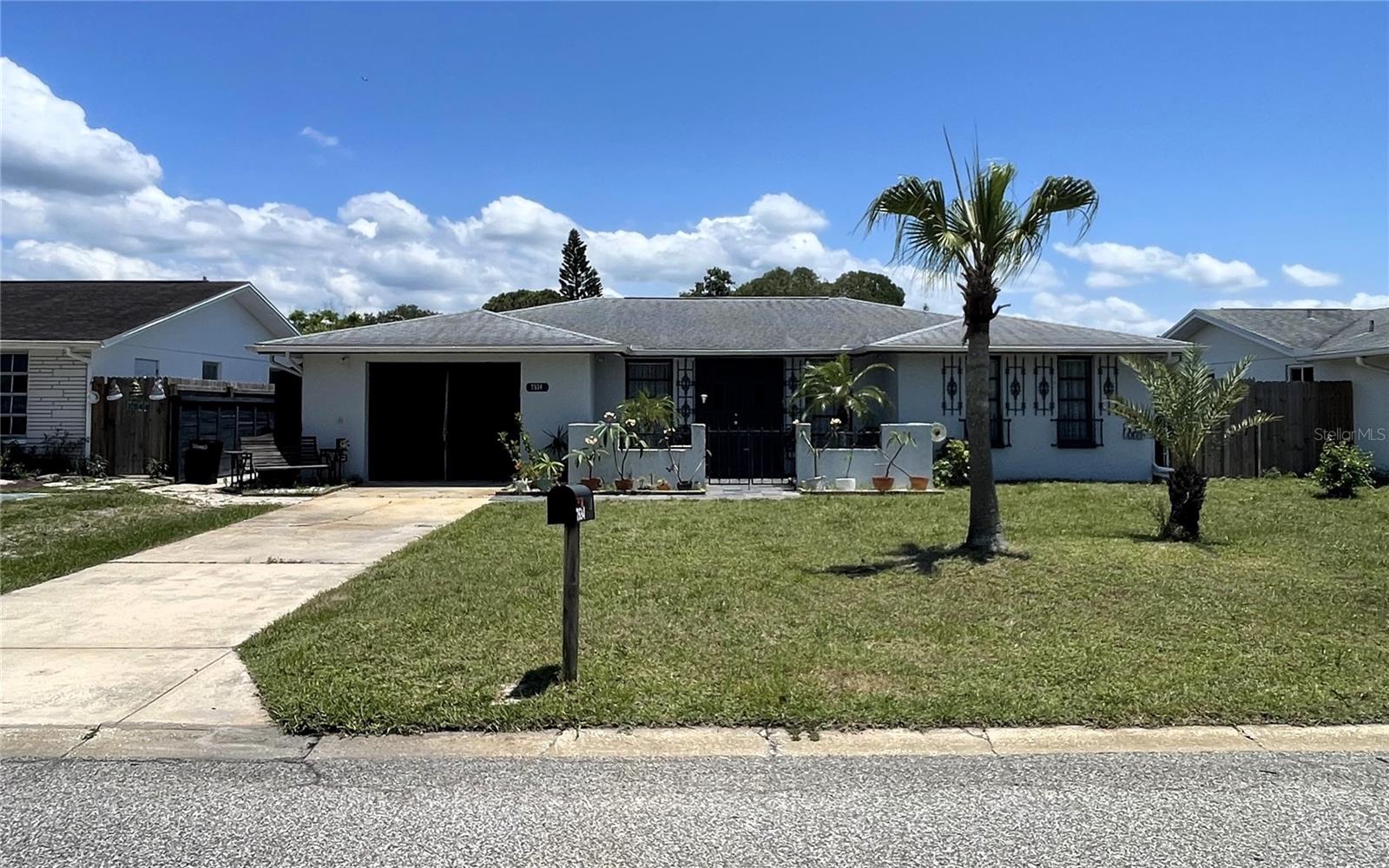10600 Oleander Drive, Port Richey, FL 34668
Property Photos

Would you like to sell your home before you purchase this one?
Priced at Only: $250,000
For more Information Call:
Address: 10600 Oleander Drive, Port Richey, FL 34668
Property Location and Similar Properties
- MLS#: W7876760 ( Residential )
- Street Address: 10600 Oleander Drive
- Viewed: 2
- Price: $250,000
- Price sqft: $165
- Waterfront: No
- Year Built: 1968
- Bldg sqft: 1518
- Bedrooms: 3
- Total Baths: 2
- Full Baths: 2
- Days On Market: 28
- Additional Information
- Geolocation: 28.311 / -82.6903
- County: PASCO
- City: Port Richey
- Zipcode: 34668
- Subdivision: Jasmine Lakes
- Provided by: RE/MAX SUNSET REALTY
- DMCA Notice
-
DescriptionWelcome to your beautifully updated 3 bedroom, 2 bath home featuring a covered and enclosed patioperfect for year round enjoyment. With no HOA restrictions and plenty of room for all your Florida toys, this property offers both freedom and functionality. Lovingly maintained, this traditional Florida home boasts a spacious open layout with stylish neutral laminate flooring throughout the main living areas. Recent upgrades include energy efficient windows, a new A/C system, and a new hot water heaterall providing comfort and peace of mind. The welcoming living room flows effortlessly into the kitchen and dining area, making it ideal for both everyday living and entertaining. The bright kitchen is a chefs dream, showcasing white shaker cabinets and generous counter space. The primary suite features a beautifully remodeled West Shore Homes walk in shower and a refreshed retro style vanity. Two additional bedrooms offer ample space and storage, including a large third bedroom with large built in closetconverted from the original garage. Additional highlights include an indoor laundry area and a second full bath located just off the mudroom, which opens to the expansive, fully fenced backyard. Outside, youll find a large storage shed, garden ready space, and water catchments in each cornerperfect for eco friendly living. This move in ready gem offers comfort, style, and flexibility in a location that lets you live the Florida lifestyle to the fullest. Dont miss your opportunity!
Payment Calculator
- Principal & Interest -
- Property Tax $
- Home Insurance $
- HOA Fees $
- Monthly -
For a Fast & FREE Mortgage Pre-Approval Apply Now
Apply Now
 Apply Now
Apply NowFeatures
Building and Construction
- Covered Spaces: 0.00
- Exterior Features: RainBarrelCisterns, RainGutters, Storage
- Fencing: ChainLink
- Flooring: Laminate, LuxuryVinyl
- Living Area: 1518.00
- Roof: Shingle
Garage and Parking
- Garage Spaces: 0.00
- Open Parking Spaces: 0.00
Eco-Communities
- Water Source: Public
Utilities
- Carport Spaces: 0.00
- Cooling: CentralAir, CeilingFans
- Heating: Central
- Pets Allowed: Yes
- Sewer: PublicSewer
- Utilities: CableAvailable, ElectricityConnected, MunicipalUtilities, SewerConnected, WaterConnected
Finance and Tax Information
- Home Owners Association Fee: 0.00
- Insurance Expense: 0.00
- Net Operating Income: 0.00
- Other Expense: 0.00
- Pet Deposit: 0.00
- Security Deposit: 0.00
- Tax Year: 2024
- Trash Expense: 0.00
Other Features
- Appliances: Dryer, Dishwasher, ElectricWaterHeater, Microwave, Range, Refrigerator, Washer
- Country: US
- Interior Features: BuiltInFeatures, CeilingFans, SplitBedrooms, WoodCabinets, WindowTreatments
- Legal Description: JASMINE LAKES NO 4 A MB9 PG8 LOT 352 OR 6098 PG 1520
- Levels: One
- Area Major: 34668 - Port Richey
- Occupant Type: Vacant
- Parcel Number: 16-25-15-014.0-000.00-352.0
- Possession: CloseOfEscrow
- The Range: 0.00
- Zoning Code: R4
Similar Properties
Nearby Subdivisions
02 Capri Village Condo
Aristida Ph 02b
Bay Park Estates
Bayou Vista Sub
Bear Creek
Bear Creek Sub
Behms
Behms Sub
Behms Subdivision
Brown Acres
Coopers Sub
Coventry
Driftwood Village
Embassy Hills
Executive Woods
Forestwood
Golden Acres
Gulf Highlands
Harbor Isles
Harbor Isles 2nd Add
Harborpointe
Heritage Village
Holiday Hill
Holiday Hill Estates
Holiday Hills
Jasmine Estates
Jasmine Lakes
Jasmine Lakes Sub
Jasmine Trails Ph 03
Lake To Gulf Estates
Marthas Vineyard
Not Applicable
Not In Hernando
Not On List
Orchards Radcliffe
Orchards Radcliffe Condo
Orchid Lake Villag
Orchid Lake Village
Orchid Lake Village East
Palm Lake
Palm Sub
Palm Terrace Gardens
Radcliffe Estates
Regency Park
Regency Pk
Richey Cove 1st Addition
Richey Cove Add 01
Richey Cove First Add
Ridge Crest Gardens
Ridge Crest Gardens Add 02
River Gulf Point Add
San Clemente E
San Clemente East
San Clemente Village
San Clemente Villagetimber Oak
Schroters Point
The Lakes
Timber Oaks
Timber Oaks San Clemente Villa
West Port
West Port Sub

- Robert A. Pelletier Jr, REALTOR ®
- Tropic Shores Realty
- Mobile: 239.218.1565
- Mobile: 239.218.1565
- Fax: 352.503.4780
- robertsellsparadise@gmail.com













































