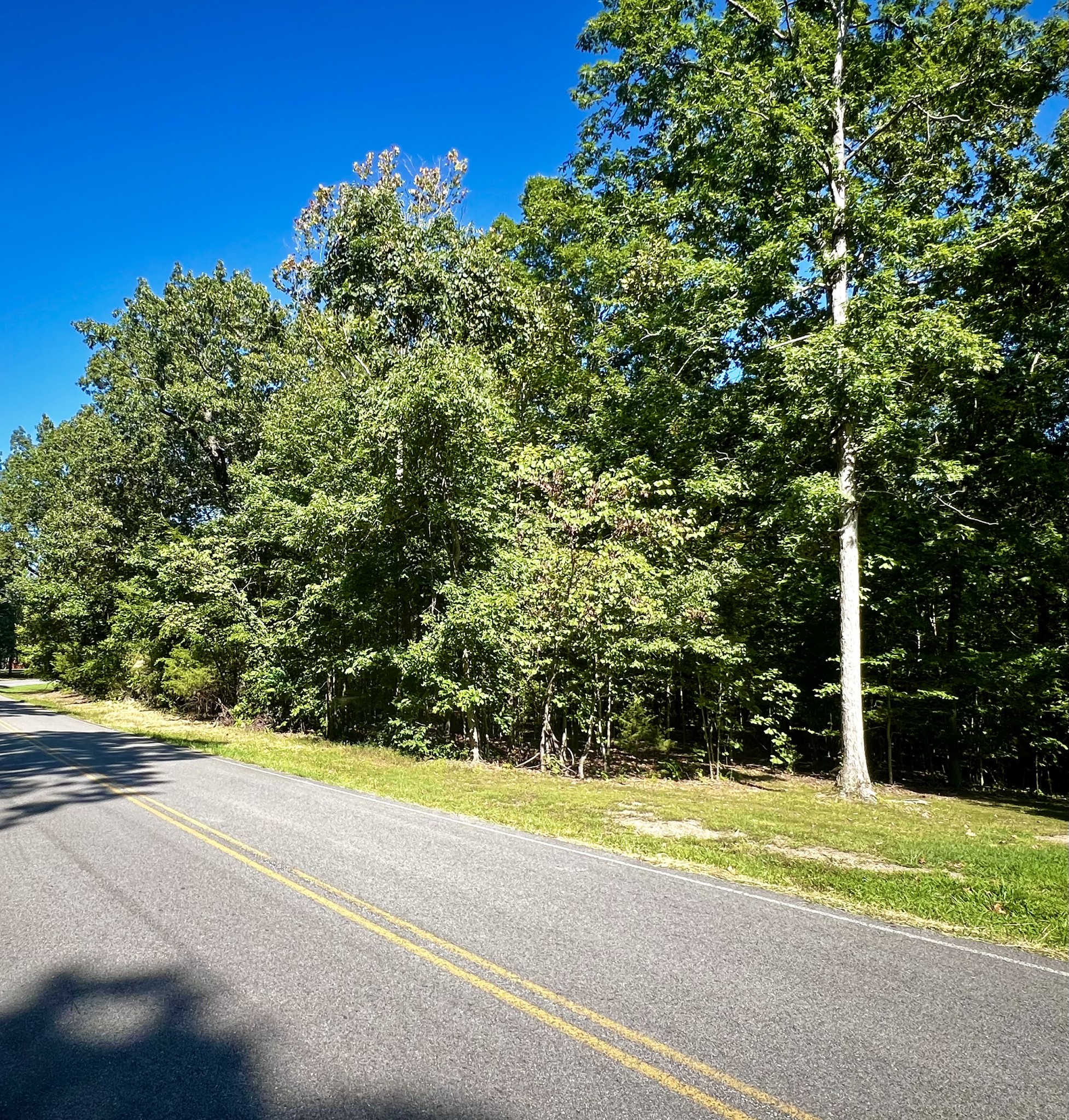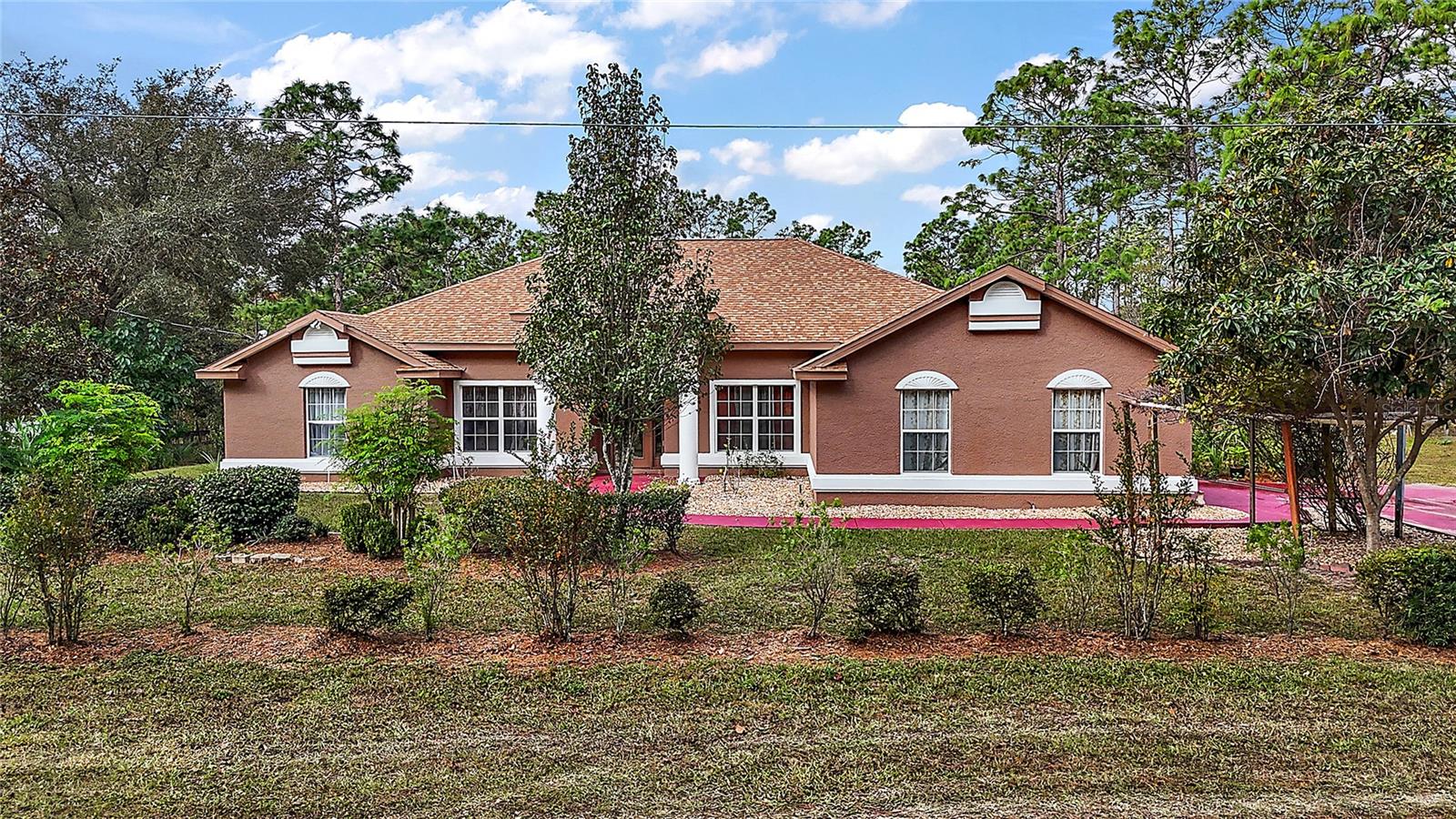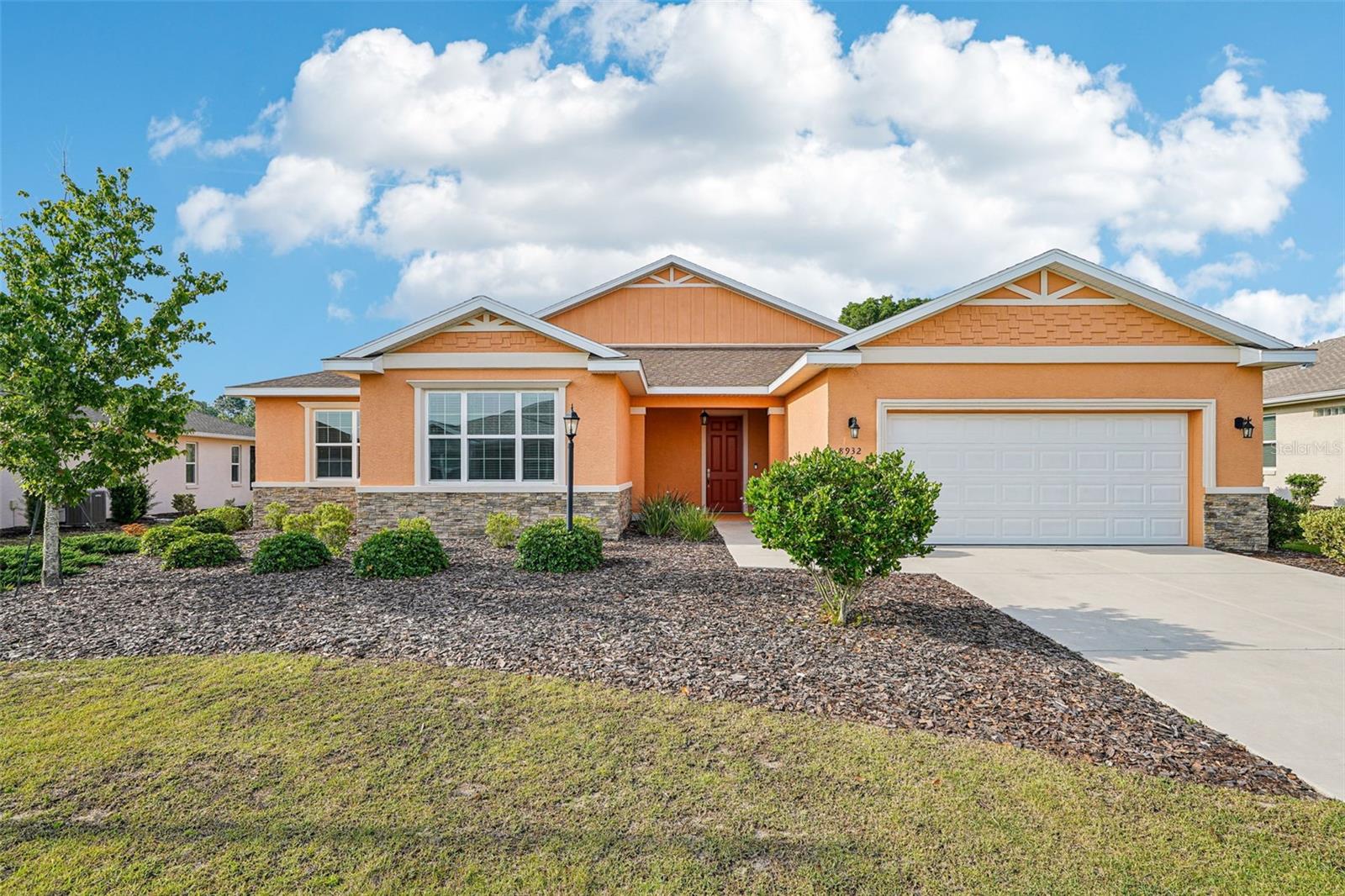9948 69th Lane, Ocala, FL 34481
Property Photos

Would you like to sell your home before you purchase this one?
Priced at Only: $380,000
For more Information Call:
Address: 9948 69th Lane, Ocala, FL 34481
Property Location and Similar Properties
- MLS#: OM704259 ( Residential )
- Street Address: 9948 69th Lane
- Viewed: 1
- Price: $380,000
- Price sqft: $117
- Waterfront: No
- Year Built: 2009
- Bldg sqft: 3244
- Bedrooms: 3
- Total Baths: 2
- Full Baths: 2
- Garage / Parking Spaces: 3
- Days On Market: 3
- Additional Information
- Geolocation: 29.1169 / -82.2843
- County: MARION
- City: Ocala
- Zipcode: 34481
- Subdivision: Stone Creek By Del Webb Longle
- Provided by: LEGACY REALTY & ASSOCIATES
- DMCA Notice
-
DescriptionWelcome to this stunning Johnstown model home, located in the sought after 55+ gated community of Stone Creek by Del Webb in Ocala, FL. With 2,122 square feet of thoughtfully designed living space, this home features a desirable split floor plan offering privacy and functionality. The expansive primary suite is located on one side and includes beautiful vinyl plank flooring, a spacious ensuite bathroom with a walk in shower, double sink vanity, 2 linen closets, water closet, and a walk in closet for ample storage. Two comfortable guest bedrooms and a full bathroom are located on the opposite side of the homeperfect for visitors or extended family. A versatile flex room with elegant glass French doors at the front of the home provides an ideal space for a home office, gym, den, or reading room. The heart of the home is the open concept great room, dining area, casual dining nook, and kitchenideal for entertaining or everyday living. You'll love the stylish 19 diagonal laid tile flooring in the main living areas, the warm Cherry cabinetry in the kitchen, Corian countertops, and stainless steel appliances (all convey). Throughout the home, you'll find a neutral paint color that creates a warm and inviting atmosphere, making it easy to add your own style. Enjoy Florida living year round in the large screened in lanai, complete with sliding glass doors and roll down shades to take in the southern breezes. In addition, there is a spacious indoor laundry room with extra storage and a washer and dryer. There is also a two car garage with an additional golf cart garage. Thoughtfully landscaped yard featuring an irrigation system and a charming Magnolia tree, multiple Crepe Myrtles, and a variety of flowering plants waiting on your green thumb touches. Additional features include ceiling fans in every room for added comfort, and an active termite bond for added peace of mind. The Carrier 4 ton 15 SEER heat pump system (new 2018) also has a Reme Halo UV/Electric filtration device which purifies the air entering the home. In addition, a Scaleblaster helps to remove the hard water as it enters the home to keep scale buildup at a minimum. Stone Creek offers an exceptional lifestyle with resort style amenities such as golf, pools, a spa, a fitness center, tennis and pickleball courts, and more, and a vibrant calendar of social activities. This home is move in ready and has been well maintainedschedule your tour today!
Payment Calculator
- Principal & Interest -
- Property Tax $
- Home Insurance $
- HOA Fees $
- Monthly -
For a Fast & FREE Mortgage Pre-Approval Apply Now
Apply Now
 Apply Now
Apply NowFeatures
Building and Construction
- Builder Model: Johnstown
- Builder Name: Pulte
- Covered Spaces: 0.00
- Exterior Features: SprinklerIrrigation, RainGutters
- Flooring: Carpet, LuxuryVinyl, Tile
- Living Area: 2122.00
- Roof: Shingle
Land Information
- Lot Features: Landscaped
Garage and Parking
- Garage Spaces: 3.00
- Open Parking Spaces: 0.00
- Parking Features: Garage, GolfCartGarage, GarageDoorOpener
Eco-Communities
- Pool Features: Association, Community
- Water Source: Private
Utilities
- Carport Spaces: 0.00
- Cooling: CentralAir
- Heating: ExhaustFan, Electric, HeatPump
- Pets Allowed: BreedRestrictions, NumberLimit
- Sewer: PrivateSewer
- Utilities: CableAvailable, ElectricityConnected, PhoneAvailable, SewerConnected, UndergroundUtilities, WaterConnected
Amenities
- Association Amenities: BasketballCourt, Clubhouse, FitnessCenter, GolfCourse, Gated, Pickleball, Pool, RecreationFacilities, ShuffleboardCourt, Sauna, SpaHotTub, TennisCourts, Trails
Finance and Tax Information
- Home Owners Association Fee Includes: AssociationManagement, CommonAreas, Pools, RecreationFacilities, ReserveFund, Security, Taxes, Trash
- Home Owners Association Fee: 250.00
- Insurance Expense: 0.00
- Net Operating Income: 0.00
- Other Expense: 0.00
- Pet Deposit: 0.00
- Security Deposit: 0.00
- Tax Year: 2024
- Trash Expense: 0.00
Other Features
- Appliances: Dryer, Dishwasher, ElectricWaterHeater, Disposal, Microwave, Range, Refrigerator, Washer
- Country: US
- Interior Features: OpenFloorplan, SplitBedrooms, SolidSurfaceCounters, WalkInClosets, WindowTreatments
- Legal Description: SEC 02 TWP 16 RGE 20 PLAT BOOK 011 PAGE 043 STONE CREEK BY DEL WEBB LONGLEAF LOT 66
- Levels: One
- Area Major: 34481 - Ocala
- Occupant Type: Vacant
- Parcel Number: 3489-600-066
- The Range: 0.00
- Zoning Code: PUD
Similar Properties
Nearby Subdivisions
Breezewood Estates
Calesa Township
Candler Hills
Candler Hills Ashford
Candler Hills E Ph 1 Un A
Candler Hills East
Candler Hills East Ph 01 Un E
Candler Hills East Ph 1 Uns B
Candler Hills East Ph I Un Bcd
Candler Hills East Un B Ph 01
Candler Hills West
Candler Hills West On Top Of
Candler Hills West Ashford B
Candler Hills West Ashford Ba
Candler Hills West Ashford And
Candler Hills West Kestrel
Candler Hills West Pod O
Circle Square Woods
Circle Square Woods 06
Circle Square Woods Y
Classic Hills Un 01
Crescent Rdg Ph Iii
F P A
Fountain Fox Farms
Liberty Village
Liberty Village Phase 1
Liberty Village Ph 1
Liberty Village Ph 2
Liberty Village Phase 1
Longleaf Rdg Ph Ii
Longleaf Rdg Ph Iii
Longleaf Rdg Ph V
Longleaf Ridge Phase Iii
Marion Oaks Un 01
Not On List
Not On The List
Oak Run
Oak Run 03
Oak Run 05
Oak Run 08-a
Oak Run 08a
Oak Run Country Cljub
Oak Run Nbrhd 01
Oak Run Nbrhd 02
Oak Run Nbrhd 03
Oak Run Nbrhd 04
Oak Run Nbrhd 05
Oak Run Nbrhd 07
Oak Run Nbrhd 08 B
Oak Run Nbrhd 08b
Oak Run Nbrhd 09b
Oak Run Nbrhd 10
Oak Run Nbrhd 11
Oak Run Nbrhd 12
Oak Run Nbrhd Woodside
Oak Run Neighborhood
Oak Run Neighborhood 01
Oak Run Neighborhood 02
Oak Run Neighborhood 05
Oak Run Neighborhood 07
Oak Run Neighborhood 08b
Oak Run Neighborhood 11
Oak Run Neighborhood 12
Oak Run Neighborhood 5
Oak Run Woodside Tr
Oak Trace Villas Un C
Ocala Waterway Estates
On Top Of The Word
On Top Of The World
On Top Of The World Avalon
On Top Of The World Avalon 7
On Top Of The World Circle Sq
On Top Of The World Crescent
On Top Of The World Weybourne
On Top Of The World - Phase 1-
On Top Of The World Avalon 1
On Top Of The World Central
On Top Of The World Central Re
On Top Of The World Central Se
On Top Of The World Inc
On Top Of The World Longleaf R
On Top Of The World Phase 1a
On Top Of The World Phase 1a S
On Top Of The World Weybourne
On Top Of The Worldcandler Hil
On Top Of The Worldcircle Squa
On Top Of The Worldprovidence
On Top Of The Worldwindsor
On Top The World Ph 01 A Sec 0
On Topthe World
On Topthe World Avalon Ph 6
On Topthe World Central Repla
On Topthe World Central Sec 03
On Topthe World Ph 01 A Sec 01
On Topthe World Prcl C Ph 01a
On Topthe World Prcl C Ph 1a S
On Topworld
On Topworld Ph 01a Sec 05
On Topworld Prcl C Ph 1a
Otow Circle Square Woods #9
Otow Circle Square Woods 9
Palm Cay
Pine Run Estate
Pine Run Estates
Rainbow Park
Rainbow Park 02
Rainbow Park 03
Rainbow Park Un 01
Rainbow Park Un 01 Rev
Rainbow Park Un 02
Rainbow Park Un 03
Rainbow Park Un 04
Rainbow Park Un 2
Rainbow Park Un 3
Rainbow Park Un 4
Rainbow Park Unit 1
Rainbow Park Vac
Rainbow Pk Un 1
Rainbow Pk Un 2
Rainbow Pk Un 3
Rainbow Pk Un 4
Rolling Hills
Rolling Hills 04
Rolling Hills Un 03
Rolling Hills Un 04
Rolling Hills Un 05
Rolling Hills Un 3
Rolling Hills Un 4
Rolling Hills Un 5
Rolling Hills Un Five
Rolling Hills Un Four
Rolling Hills Un Three
Rolling Ranch Estates
Saratoga
Stone Creek
Stone Creek By Del Webb
Stone Creek By Del Webb Bridle
Stone Creek By Del Webb Fairfi
Stone Creek By Del Webb Lexing
Stone Creek By Del Webb Longle
Stone Creek By Del Webb Nottin
Stone Creek By Del Webb Sarato
Stone Creek By Del Webb Solair
Stone Creek By Del Webb Sundan
Stone Creek By Del Webb-longle
Stone Creek By Del Webb-pinebr
Stone Creek By Del Webbarlingt
Stone Creek By Del Webbbuckhea
Stone Creek By Del Webblonglea
Stone Creek By Del Webbnotting
Stone Creek By Del Webbpinebro
Stone Creek By Del Webbsanta F
Stone Creek By Del Webbsebasti
Stone Creek Nottingham Ph 1
Stone Crk By Del Webb
Stone Crk By Del Webb Bridlewo
Stone Crk By Del Webb Lexingto
Stone Crk By Del Webb Longleaf
Stone Crk By Del Webb Sandalwo
Stone Crk By Del Webb Sar
Stone Crk By Del Webb Wellingt
Stone Crk By Del Webb Weston P
Stone Crkdel Webb Arlingon Ph
Stone Crkdel Webb Arlington P
Top Of The World
Topthe World Avalon Ph 6
Topworld Avalon Un 01 Prcl A
Westwood Acres N
Westwood Acres South
Weybourne Landing
Weybourne Landing On Top Of T
Weybourne Landing / On Top Of
Weybourne Landing On Top Of Th
Weybourne Landing Phase 1c
Weybourne Lndg
Weybourne Lndg Ph 1a
Weybourne Lndg Ph 1c
Weybourne Lndg Ph Iareplat
York Hill

- Robert A. Pelletier Jr, REALTOR ®
- Tropic Shores Realty
- Mobile: 239.218.1565
- Mobile: 239.218.1565
- Fax: 352.503.4780
- robertsellsparadise@gmail.com



























































