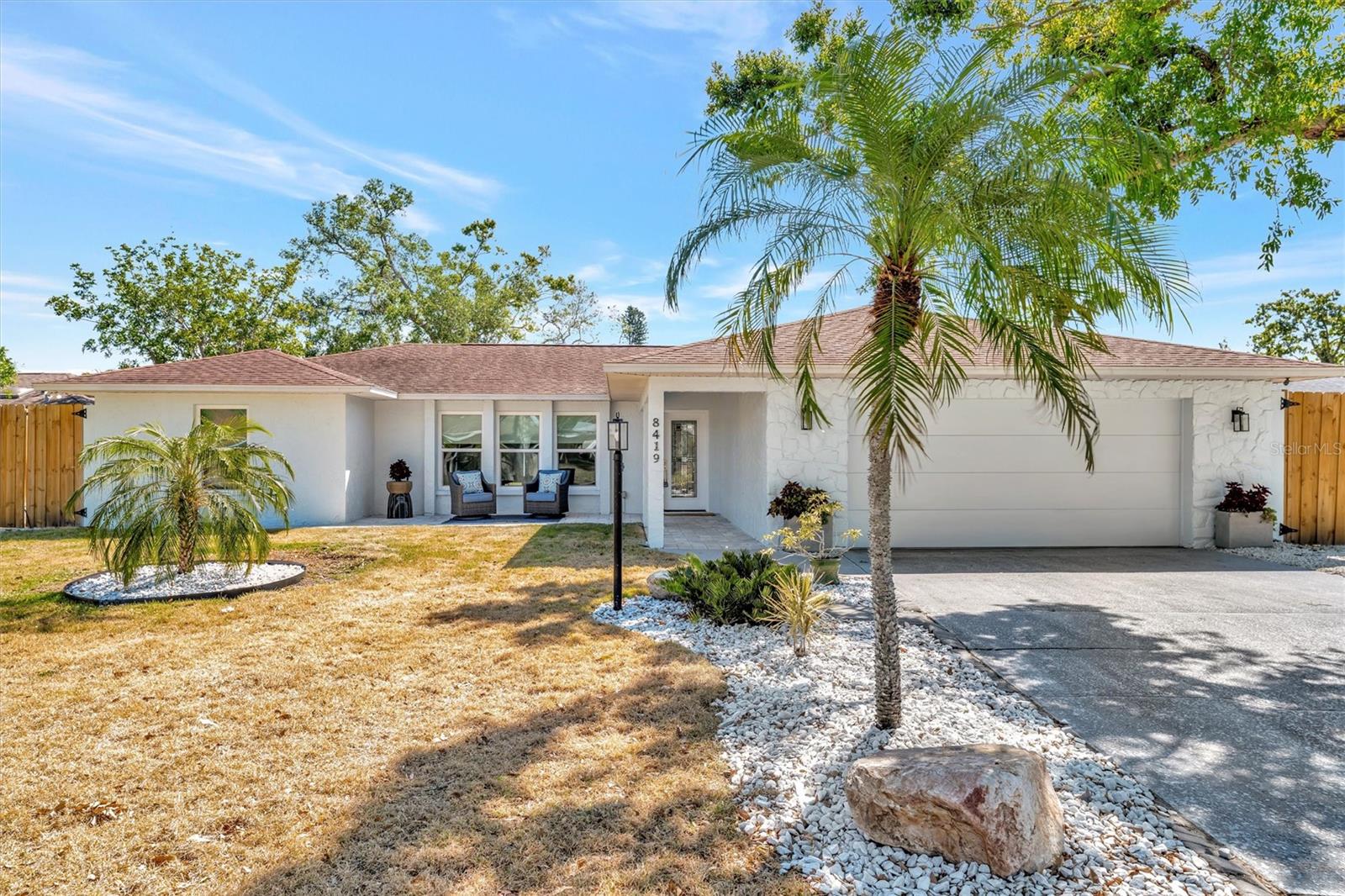3567 74th Avenue Circle E, Sarasota, FL 34243
Property Photos

Would you like to sell your home before you purchase this one?
Priced at Only: $540,000
For more Information Call:
Address: 3567 74th Avenue Circle E, Sarasota, FL 34243
Property Location and Similar Properties
- MLS#: O6322741 ( Residential )
- Street Address: 3567 74th Avenue Circle E
- Viewed: 1
- Price: $540,000
- Price sqft: $185
- Waterfront: No
- Year Built: 2021
- Bldg sqft: 2919
- Bedrooms: 4
- Total Baths: 3
- Full Baths: 3
- Garage / Parking Spaces: 2
- Days On Market: 2
- Additional Information
- Geolocation: 27.4074 / -82.5193
- County: MANATEE
- City: Sarasota
- Zipcode: 34243
- Subdivision: Grady Pointe
- Provided by: MY REALTY GROUP, LLC.
- DMCA Notice
-
DescriptionBeautiful 4 Bedroom Home | 3 Full Bathrooms | Built in 2021 Modern, bright, and perfectly laid out, this 2,328 sq ft home offers the ideal balance between style and functionality. It features 4 bedrooms and 3 full bathrooms, including a primary suite with walk in closet and double vanity bathroom, a guest room with private bath thats also perfect as a home office, and two additional bedrooms that share a full bathideal for large families, guests, or remote workers. Key Features: 4 bedrooms / 3 full bathrooms, including 2 with en suite bathrooms One room is perfect for use as a private office or guest suite Open concept layout with 95 ceilings and excellent natural lighting Spacious, modern kitchen with white cabinetry, granite countertops, center island, and included appliances: refrigerator, range, oven, microwave hood, dishwasher, washer, and dryer Wood style vinyl flooring in common areas Ceramic tile in main bathrooms Cozy carpet in bedrooms for added comfort Smart security system with door sensors, smoke detectors, carbon monoxide, and fire alarms Automatic irrigation system and fully fenced backyard, perfect for kids or pets Covered lanai ideal for BBQs or relaxing outdoors Two car garage plus extra driveway parking Modern decorative light fixtures included Quarterly HOA fee of $375 Built in 2021, this home is move in ready. Located in a well kept and family friendly community with quick access to schools, shops, and main roads. A lovingly maintained home, ready for you!
Payment Calculator
- Principal & Interest -
- Property Tax $
- Home Insurance $
- HOA Fees $
- Monthly -
For a Fast & FREE Mortgage Pre-Approval Apply Now
Apply Now
 Apply Now
Apply NowFeatures
Building and Construction
- Builder Name: KB HOMES
- Covered Spaces: 0.00
- Exterior Features: SprinklerIrrigation
- Fencing: Vinyl
- Flooring: Carpet, LuxuryVinyl
- Living Area: 2328.00
- Roof: Shingle
Property Information
- Property Condition: NewConstruction
Garage and Parking
- Garage Spaces: 2.00
- Open Parking Spaces: 0.00
- Parking Features: Driveway, Garage, GarageDoorOpener
Eco-Communities
- Water Source: Public
Utilities
- Carport Spaces: 0.00
- Cooling: CentralAir
- Heating: Central, Electric
- Pets Allowed: Yes
- Sewer: PublicSewer
- Utilities: CableConnected, ElectricityConnected, WaterConnected
Finance and Tax Information
- Home Owners Association Fee: 375.00
- Insurance Expense: 0.00
- Net Operating Income: 0.00
- Other Expense: 0.00
- Pet Deposit: 0.00
- Security Deposit: 0.00
- Tax Year: 2024
- Trash Expense: 0.00
Other Features
- Appliances: Dryer, Dishwasher, Disposal, Microwave, Range, Refrigerator, Washer
- Country: US
- Interior Features: HighCeilings, OpenFloorplan, SmartHome
- Legal Description: LOT 67, GRADY POINTE PI #19628.0435/9
- Levels: One
- Area Major: 34243 - Sarasota
- Occupant Type: Owner
- Parcel Number: 1962804359
- The Range: 0.00
- Zoning Code: SFR
Similar Properties
Nearby Subdivisions
Arbor Lakes B
Arbor Lakes A
Avalon At The Villages Of Palm
Ballentine Manor Estates
Broadmoor Pines
Brookside Add To Whitfield
Carlyle At Villages Of Palm-ai
Carlyle At Villages Of Palmair
Cascades At Sarasota Ph I
Cascades At Sarasota Ph Ii
Cascades At Sarasota Ph Iiia
Cascades At Sarasota Ph Iiic
Cedar Creek
Centre Lake
Chaparral
Club Villas At Palm Aire Ph Vi
Clubside At Palmaire I Ii
Cottages At Blu Vista
Country Oaks Ph I
Country Oaks Ph Ii
Del Sol Village
Del Sol Village At Longwood Ru
Desoto Acres
Desoto Lake Country Club
Desoto Lakes Country Club Colo
Desoto Pines
Desoto Woods
Fairway
Fairway Lakes At Palm Aire
Fairway Six
Fiddlers Creek
Golf Pointe
Golf Pointe At Palm-aire
Golf Pointe At Palmaire
Grady Pointe
Hunters Grove
Lakeridge Falls Ph 1a
Lakeridge Falls Ph 1b
Lakeridge Falls Ph 1c
Las Casas Condo
Links At Palmaire
Longwood Run Ph 3 Pt B
Longwood Run Ph 4
Longwood Run/griffon Woods
Longwood Rungriffon Woods
Magnolia Point
Matoaka Hgts
Misty Oaks
Mote Ranch Arbor Lakes A
Mote Ranch Village I
New Pearce Pearce Vegetable F
New Pearce & Pearce Vegetable
North Isles
Oak Grove Park
Palm Aire
Palm Lakes
Palm-aire At Sarasota 7-a
Palm-aire At Sarasota 9-b
Palmaire
Palmaire At Sarasota
Palmaire At Sarasota 11a
Palmaire At Sarasota 7a
Palmaire At Sarasota 9b
Pine Park
Pine Trace
Pine Trace Condo
Pinehurst Village Sec 1 Ph A
Pinehurst Village Sec 1 Ph Bg
Quail Run Ph I
Residences At University Grove
Riviera Club Village At Longwo
Rosewood At The Gardens
Sarapalms
Sarasota Cay Club Condo
Sarasota Lks Coop
Soleil West
Soleil West Ph Ii
Sylvan Woods
The Trails Ph I
The Trails Ph Iii
The Uplands
The Villas Of Eagle Creek Ii V
Treetops At North 40 Ontario
Treetops At North 40 St Charl
Treymore At The Villages Of Pa
Tuxedo Park
University Village
Villa Amalfi
Vintage Creek
Whitfield Country Club Add
Whitfield Country Club Add Rep
Whitfield Country Club Estates
Whitfield Country Club Heights
Whitfield Estates
Whitfield Estates Blks 14-23 &
Whitfield Estates Blks 1423 2
Whitfield Estates Blks 5563
Whitfield Estates Ctd
Woodbrook Ph I
Woodlake Villas At Palmaire Ii
Woodlake Villas At Palmaire Vi
Woodlake Villas At Palmaire X
Woodridge Oaks
Woods Of Whitfield

- Robert A. Pelletier Jr, REALTOR ®
- Tropic Shores Realty
- Mobile: 239.218.1565
- Mobile: 239.218.1565
- Fax: 352.503.4780
- robertsellsparadise@gmail.com
























