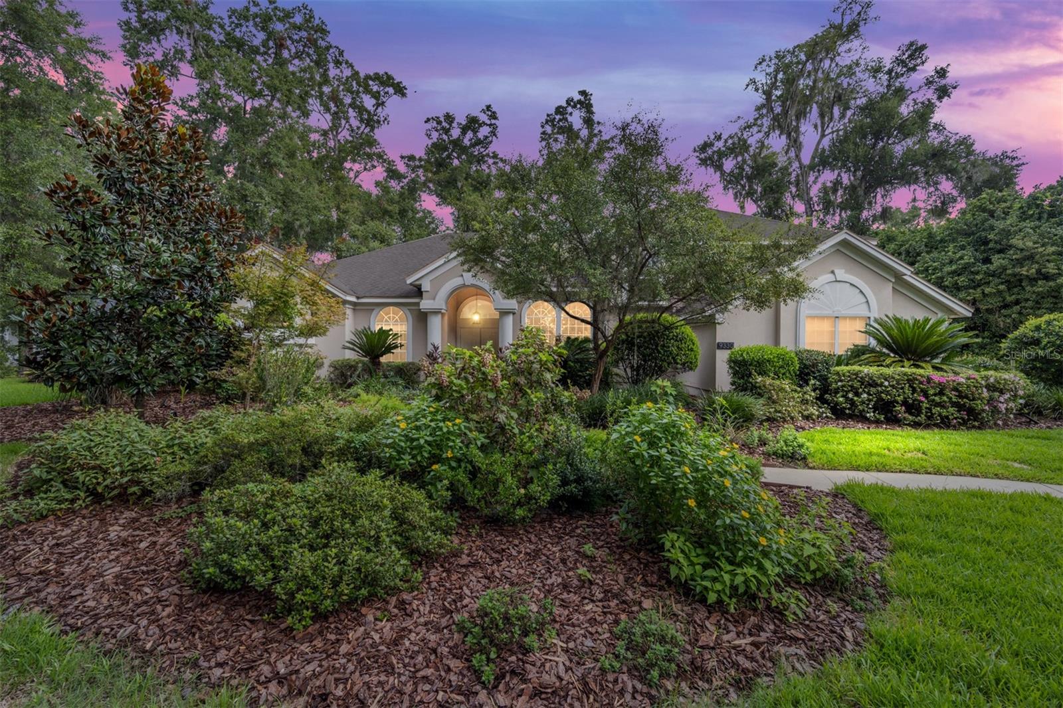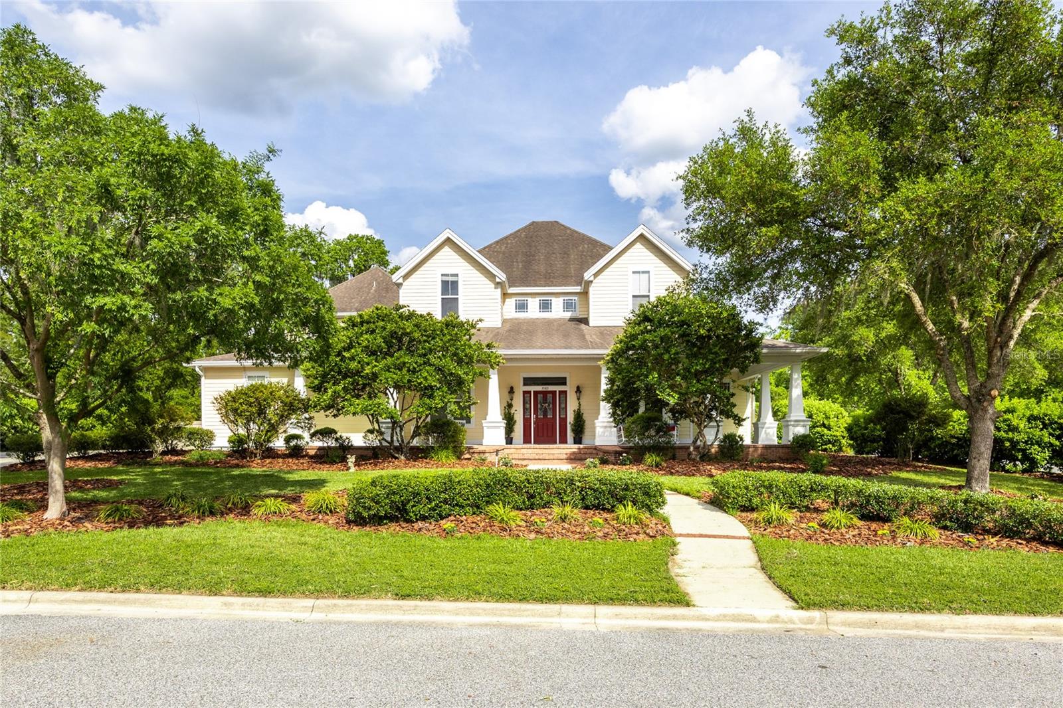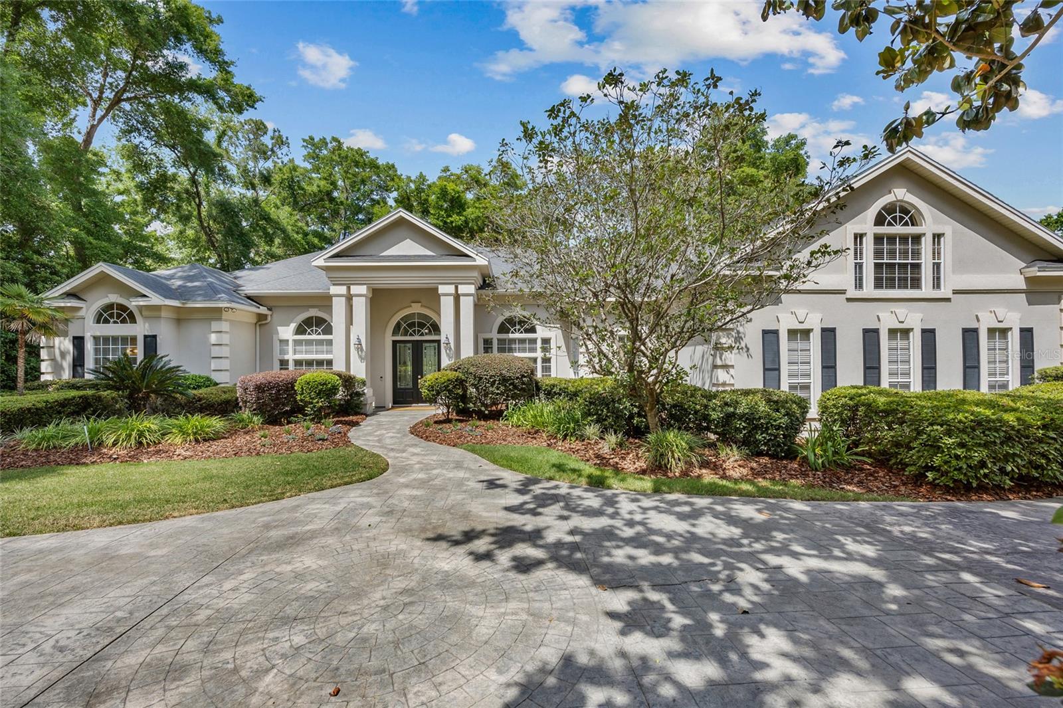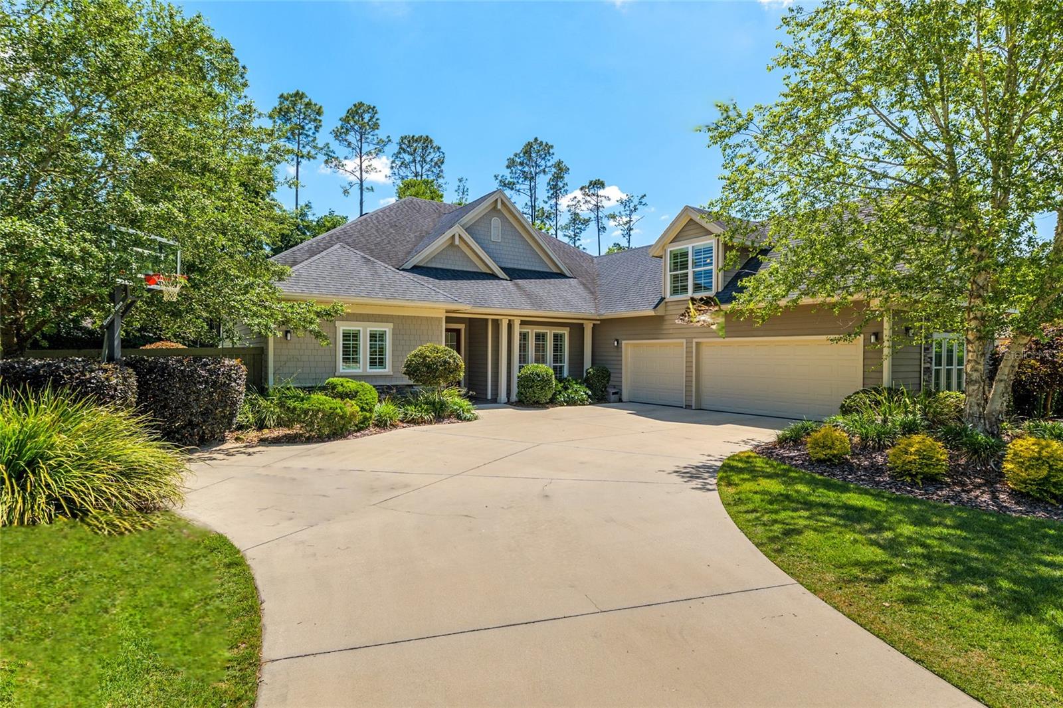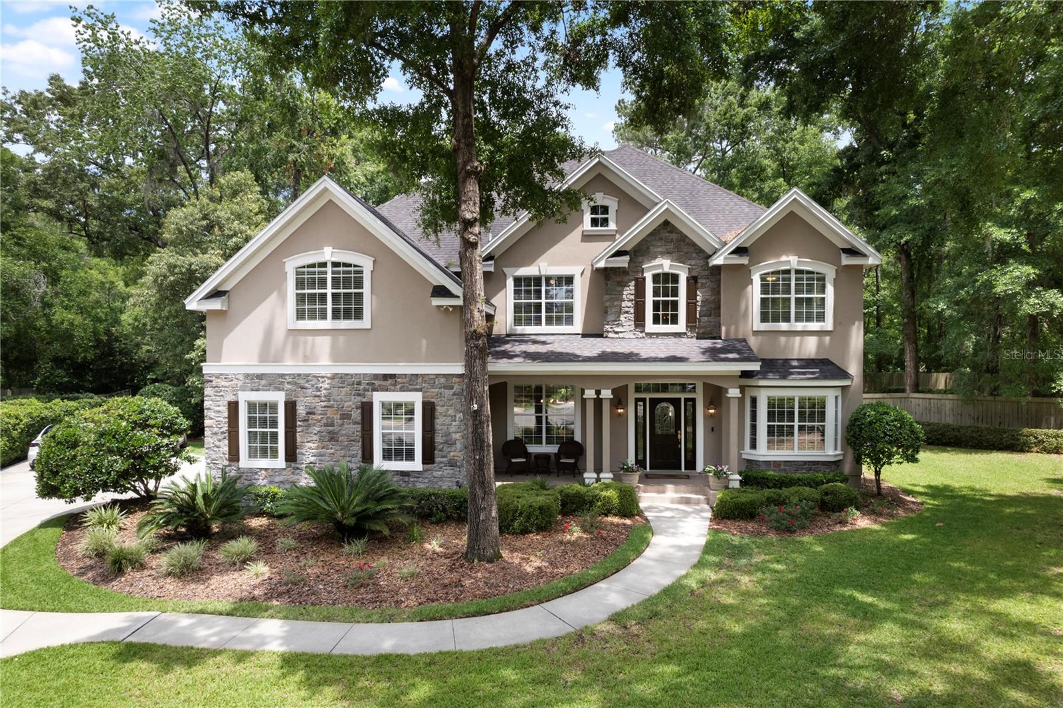10756 34th Road, Gainesville, FL 32608
Property Photos

Would you like to sell your home before you purchase this one?
Priced at Only: $1,185,000
For more Information Call:
Address: 10756 34th Road, Gainesville, FL 32608
Property Location and Similar Properties
- MLS#: GC531999 ( Residential )
- Street Address: 10756 34th Road
- Viewed: 1
- Price: $1,185,000
- Price sqft: $271
- Waterfront: No
- Year Built: 2021
- Bldg sqft: 4367
- Bedrooms: 4
- Total Baths: 3
- Full Baths: 3
- Garage / Parking Spaces: 3
- Days On Market: 1
- Additional Information
- Geolocation: 29.6221 / -82.4568
- County: ALACHUA
- City: Gainesville
- Zipcode: 32608
- Subdivision: Oakmont Ph 3 Pb 35 Pg 60
- Elementary School: Lawton M. Chiles
- Middle School: Kanapaha
- High School: F. W. Buchholz
- Provided by: PEPINE REALTY
- DMCA Notice
-
DescriptionWelcome to this luxurious, thoughtfully upgraded ICI Egret V model in the highly desirable Oakmont community. This 4 bedroom, 3 bathroom home with a private office and 3 car garage sits on one of the most breathtaking premium preserve lots in the neighborhood. At the heart of the home is a gourmet chefs kitchen, featuring top of the line stainless steel appliances, quartz countertops, custom cabinetry, and designer lightingperfect for both daily living and entertaining. The open floor plan is enhanced with porcelain tile throughout, crown molding, and upgraded lighting fixtures for a cohesive, high end aesthetic. Step into the expansive great room and slide open the glass doors to create a seamless flow to your screened in lanai. Here, youll find a stunning in ground 30x15 pool and 8x8 spa with a clear view enclosure, offering uninterrupted views of the Oakmont Nature Preserveideal for relaxing or entertaining in style. The owners suite is a serene retreat with preserve views and a spa style bathroom featuring floor to ceiling tiled shower walls and upgraded finishes. Oversized custom mirrors in the dining and dressing rooms add a touch of elegance and space. Residents enjoy resort style amenities: community pool, fitness center, tennis courts, playgrounds, trails, and clubhouseall just minutes from UF/Shands, Celebration Pointe, and top rated schools.
Payment Calculator
- Principal & Interest -
- Property Tax $
- Home Insurance $
- HOA Fees $
- Monthly -
For a Fast & FREE Mortgage Pre-Approval Apply Now
Apply Now
 Apply Now
Apply NowFeatures
Building and Construction
- Builder Name: ICI of Gainesville Residential
- Covered Spaces: 0.00
- Exterior Features: SprinklerIrrigation, Lighting, RainGutters
- Flooring: Carpet, LuxuryVinyl, PorcelainTile
- Living Area: 3241.00
- Roof: Shingle
Property Information
- Property Condition: NewConstruction
Land Information
- Lot Features: Cleared, OutsideCityLimits, Landscaped
School Information
- High School: F. W. Buchholz High School-AL
- Middle School: Kanapaha Middle School-AL
- School Elementary: Lawton M. Chiles Elementary School-AL
Garage and Parking
- Garage Spaces: 3.00
- Open Parking Spaces: 0.00
- Parking Features: Driveway, ElectricVehicleChargingStations, Garage, GarageDoorOpener, GarageFacesSide
Eco-Communities
- Pool Features: InGround, SaltWater
- Water Source: Public
Utilities
- Carport Spaces: 0.00
- Cooling: CentralAir, CeilingFans
- Heating: Central, Electric
- Pets Allowed: Yes
- Sewer: PublicSewer
- Utilities: CableConnected, ElectricityConnected, FiberOpticAvailable, HighSpeedInternetAvailable, SewerConnected, UndergroundUtilities, WaterConnected
Finance and Tax Information
- Home Owners Association Fee: 100.00
- Insurance Expense: 0.00
- Net Operating Income: 0.00
- Other Expense: 0.00
- Pet Deposit: 0.00
- Security Deposit: 0.00
- Tax Year: 2024
- Trash Expense: 0.00
Other Features
- Appliances: Cooktop, Dryer, Dishwasher, Disposal, Microwave, Range, Refrigerator, TanklessWaterHeater, Washer
- Country: US
- Interior Features: TrayCeilings, CeilingFans, CrownMolding, CofferedCeilings, EatInKitchen, KitchenFamilyRoomCombo, OpenFloorplan, StoneCounters, SplitBedrooms, WalkInClosets, WindowTreatments, SeparateFormalDiningRoom
- Legal Description: OAKMONT PH 3 PB 35 PG 60 LOT 420 OR 4924/1317
- Levels: One
- Area Major: 32608 - Gainesville
- Occupant Type: Owner
- Parcel Number: 04427-111-420
- Style: Contemporary
- The Range: 0.00
- View: Garden, Water
- Zoning Code: PD
Similar Properties
Nearby Subdivisions
Brighton Park
Brytan
Campus Edge Condo
Chestnut Village Ph Ii Pb 35 P
Country Club Estate Mcintosh G
Country Club Estates
Country Club Manor
Country Club West
Eloise Gardens
Estates Of Wilds Plantation
Finley Woods
Finley Woods Ph 1b
Finley Woods Ph 1c
Gainesville Country Club
Garison Way Ph 1
Grand Preserve At Kanapaha
Greenleaf
Haile Forest
Haile Plantation
Haile Plantation Unit 26 Ph Ii
Haile Plantation Unit 34 Ph 5
Haile Plantation Unit 35 Ph 4
Haile Plantation Unit 4
Hickory Forest
Hickory Forest 1st Add
Hickory Forest 2nd Add
Hp/the Village At Haile
Hpthe Village At Haile
Idylwild Estates
Kenwood
Longleaf
Longleaf Unit 3 Ph 6
Longleaf Unit 4 Ph 7
Longleaf Unit 4 Ph 8
Lugano Ph 2 Pb 34 Pg 93
Lugano Ph 3 Pb 37 Pg 54
Lugano Ph I
Mackey Hudson Tract
Madera Cluster Dev Ph 1
Mentone
Mentone Cluster
Mentone Cluster Dev Ph 1
Mentone Cluster Ph 6
Mentone Cluster Ph 8
Mentone Cluster Ph Iv
N/a
Oakmont
Oakmont Ph 1
Oakmont Ph 1 Unit 1a
Oakmont Ph 1 Unit 1b
Oakmont Ph 2 Pb 32 Pg 30
Oakmont Ph 3 Pb 35 Pg 60
Oakmont Ph 4 Pb 36 Pg 83
Oaks Preserve
Ricelands Sub
Serenola Manor
Still Wind Cluster Ph 2
Thousand Oaks
Tower24
Valwood
Wilds Plantation
Willow Oak Plantation

- Robert A. Pelletier Jr, REALTOR ®
- Tropic Shores Realty
- Mobile: 239.218.1565
- Mobile: 239.218.1565
- Fax: 352.503.4780
- robertsellsparadise@gmail.com
























































