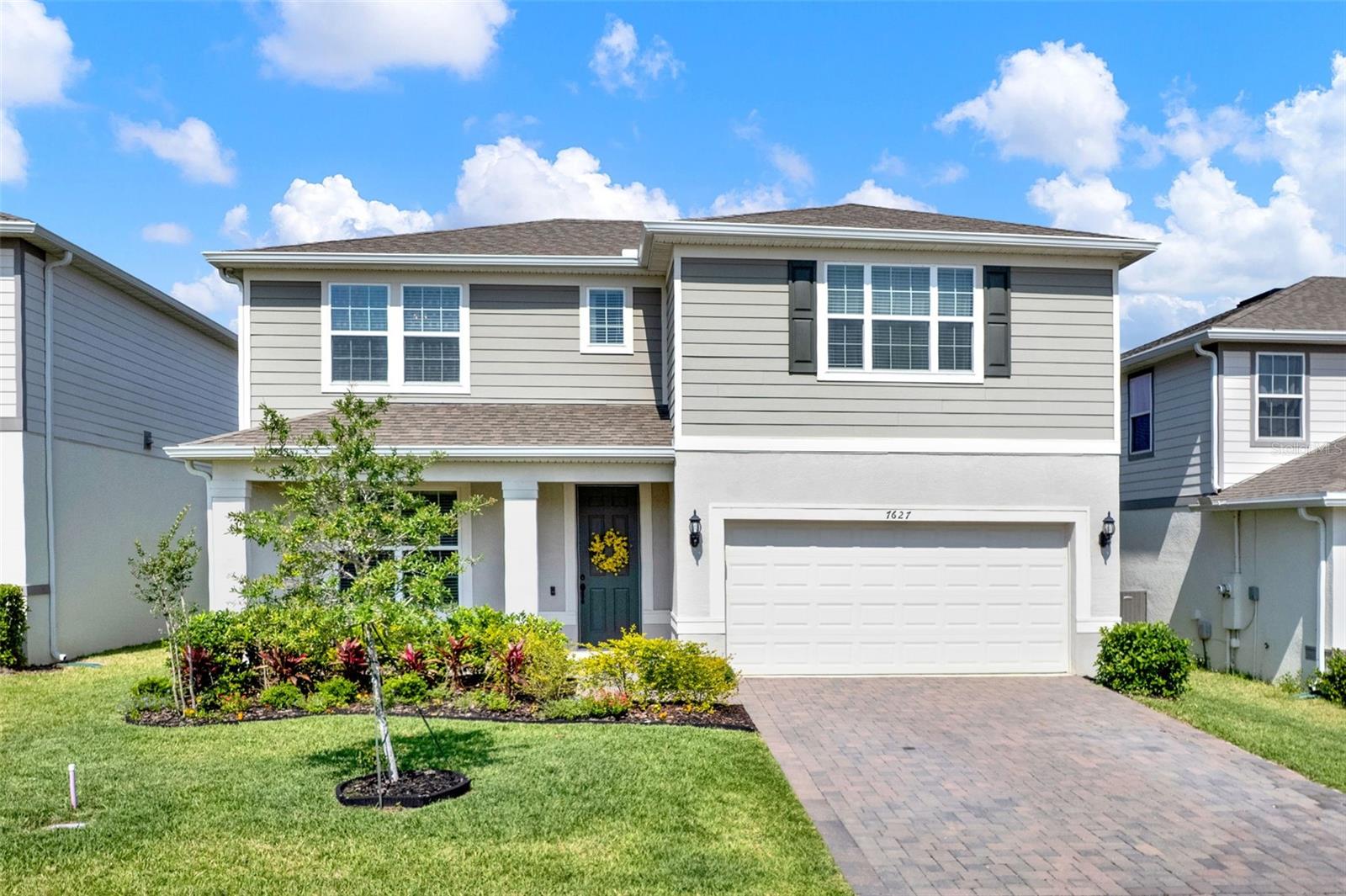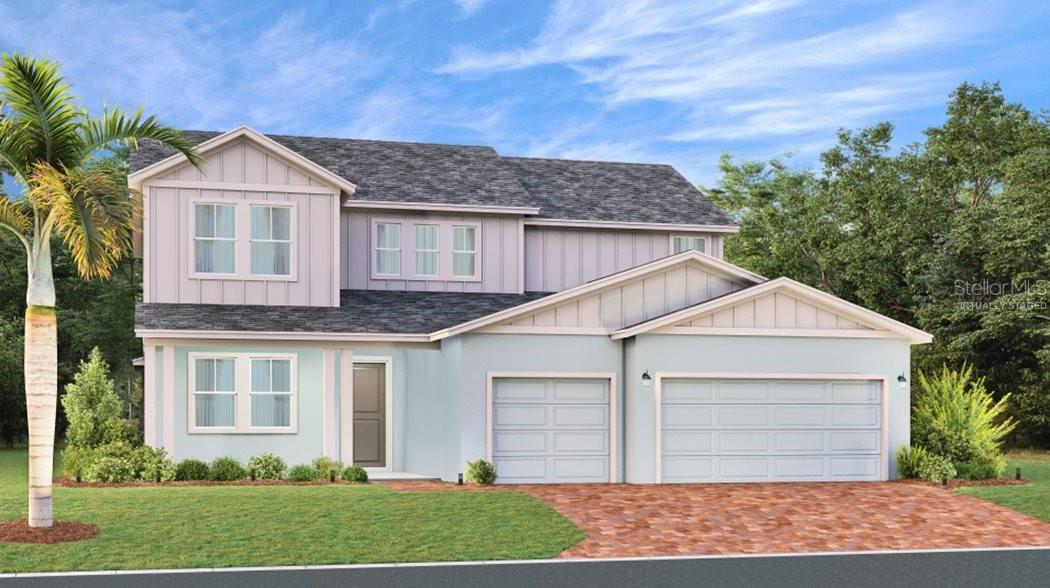17637 Serenoa Boulevard, Clermont, FL 34714
Property Photos

Would you like to sell your home before you purchase this one?
Priced at Only: $599,900
For more Information Call:
Address: 17637 Serenoa Boulevard, Clermont, FL 34714
Property Location and Similar Properties
- MLS#: L4953975 ( Residential )
- Street Address: 17637 Serenoa Boulevard
- Viewed: 5
- Price: $599,900
- Price sqft: $166
- Waterfront: No
- Year Built: 2018
- Bldg sqft: 3605
- Bedrooms: 4
- Total Baths: 3
- Full Baths: 3
- Garage / Parking Spaces: 3
- Days On Market: 18
- Additional Information
- Geolocation: 28.3915 / -81.6651
- County: LAKE
- City: Clermont
- Zipcode: 34714
- Subdivision: Serenoa
- Elementary School: Sawgrass bay
- Middle School: Windy Hill
- High School: East Ridge
- Provided by: KELLER WILLIAMS REALTY SMART
- DMCA Notice
-
DescriptionIf you're looking for an almost new home, in a fantastic, amenity rich, gated community, with plenty of space to relax and entertaining, 17637 Serenoa Blvd might be right for you! First, there is a three car garage, perfect for your vehicles and favorite gold cart. The main areas have beautiful tile flooring in the open floor plan. There are not only 4 bedrooms and 3 full bathrooms, there is also an extra flex space / den which is great for at home work, or school. The gourmet kitchen is gorgeous. The huge island, open to the dining and great rooms, is ideal for cooking and pot luck dinners with friends. The rear living space is just lovely, as is the view. There are no rear neighbors, and a calm body of water over which to watch the sun go down. There is also a covered patio, a large screened room, an outdoor kitchen perfect for all your grilling needs, and a hot / sauna with built in cabana (you have to see it to believe it). The master suite is large. Large sleeping area. Large shower in the large bathroom with huge double vanity, and a very large walk in closet. It's big. The community itself is great. Enjoy water play, exercising in the gym, outdoor playground, biking, walking and activities with your neighbor. Do not miss this one. It is lightly lived in the sellers are retired and don't live here full time. Request a showing now. *** UPDATES and MAINTENANCE: Large screened patio added. Outdoor kitchen stays. Jacuzzi with built in sauna added and stays. Cabinet storage added in the garage. Added storage area with wood floor and lighting in the attic above the garage. Custom electric blinds added. Outdoor patio finished with epoxy coating. Garage flooring epoxy coating added. *** Is it time to upgrade your home and lifestyle? If so, contact us today for a private showing.
Payment Calculator
- Principal & Interest -
- Property Tax $
- Home Insurance $
- HOA Fees $
- Monthly -
For a Fast & FREE Mortgage Pre-Approval Apply Now
Apply Now
 Apply Now
Apply NowFeatures
Building and Construction
- Builder Model: HIGHLANDALE
- Builder Name: DAVID WEEKLEY HOMES
- Covered Spaces: 0.00
- Exterior Features: SprinklerIrrigation, InWallPestControlSystem
- Fencing: Fenced, Other
- Flooring: Carpet, CeramicTile, Tile
- Living Area: 2876.00
- Roof: Shingle
Property Information
- Property Condition: NewConstruction
Land Information
- Lot Features: ConservationArea, Flat, Level, PrivateRoad, Landscaped
School Information
- High School: East Ridge High
- Middle School: Windy Hill Middle
- School Elementary: Sawgrass bay Elementary
Garage and Parking
- Garage Spaces: 3.00
- Open Parking Spaces: 0.00
- Parking Features: Driveway, Garage, GarageDoorOpener, OffStreet, ParkingPad
Eco-Communities
- Pool Features: Association, Community
- Water Source: Public
Utilities
- Carport Spaces: 0.00
- Cooling: CentralAir, CeilingFans
- Heating: Central
- Pets Allowed: Yes
- Sewer: PublicSewer
- Utilities: CableAvailable, ElectricityConnected, HighSpeedInternetAvailable, MunicipalUtilities, UndergroundUtilities
Amenities
- Association Amenities: Clubhouse, Gated, Playground, Pool
Finance and Tax Information
- Home Owners Association Fee Includes: CableTv, Internet, Pools
- Home Owners Association Fee: 145.00
- Insurance Expense: 0.00
- Net Operating Income: 0.00
- Other Expense: 0.00
- Pet Deposit: 0.00
- Security Deposit: 0.00
- Tax Year: 2024
- Trash Expense: 0.00
Other Features
- Accessibility Features: AccessibleCommonArea, CentralLivingArea
- Appliances: Dishwasher, ElectricWaterHeater, Disposal, Microwave, Range, Refrigerator
- Country: US
- Interior Features: BuiltInFeatures, CeilingFans, HighCeilings, KitchenFamilyRoomCombo, MainLevelPrimary, OpenFloorplan, SplitBedrooms, SolidSurfaceCounters, WalkInClosets, WoodCabinets, WindowTreatments
- Legal Description: SERENOA VILLAGE 2 PHASE 1A-1 SUB LOT 10 PB 69 PG 33-37 | ORB 5060 PG 625 |
- Levels: One
- Area Major: 34714 - Clermont
- Occupant Type: Owner
- Parcel Number: 13-24-26-012500001000
- Possession: CloseOfEscrow
- Style: Florida
- The Range: 0.00
- View: ParkGreenbelt, Pond, TreesWoods, Water
Similar Properties
Nearby Subdivisions
Aangrass Bay Ph 4a
Acreage & Unrec
Cagan Crossing
Cagan Crossings
Cagan Crossings East
Cagan Crossings Eastphase 2
Cagan Xings East
Citrus Highlands Ph I Sub
Citrus Hlnds Ph 2
Clear Creek Ph 02
Clear Creek Ph One Sub
Clear Crk Ph 02
Eagleridge Ph 02
Glenbrook
Glenbrook Ph Ii Sub
Glenbrook Sub
Greater Groves Ph 01
Greater Groves Ph 02 Tr A
Greater Groves Ph 04
Greater Groves Ph 07
Greater Lakes Ph 1
Greater Lakes Ph 2
Greater Lakes Ph 3
Greater Lakes Ph 4
Greater Lakes Phase 3
Greengrove Estates
High Grove
High Grove Un 2
High Grove Unit 01
Mission Park Ph Ii Sub
Mission Park Ph Iii Sub
Not Applicable
Orange Tree
Orange Tree Ph 02 Lt 201
Orange Tree Ph 03 Lt 301 Being
Orange Tree Ph 04 Lt 401 Being
Orange Tree Ph 4
Outdoor Resort Of America
Outdoor Resorts Of America
Palms At Serenoa
Palmsserenoa Ph 3
Postal Groves
Retreat At Silver Creek Sub
Ridgeview
Ridgeview Ph 1
Ridgeview Ph 2
Ridgeview Ph 3
Ridgeview Ph 4
Ridgeview Phase 4
Ridgeview Phase 5
Sanctuary
Sanctuary Phase 1b
Sanctuary Phase 2
Sanctuary Phase 3
Sanctuary Phase 4
Sanctuary Stage 2
Sawgrass Bay
Sawgrass Bay Ph 1b
Sawgrass Bay Ph 2a
Sawgrass Bay Ph 2b
Sawgrass Bay Ph 3a
Sawgrass Bay Ph 4a
Sawgrass Bay Phase 2
Sawgrass Bay Phase 2c
Serenoa
Serenoa Lakes
Serenoa Lakes Ph 2
Serenoa Lakes Phase 2
Serenoa Lakes Phase I
Serenoa Village
Serenoa Village 1 Ph 1a1
Serenoa Village 2 Ph 1a-2
Serenoa Village 2 Ph 1a2
Serenoa Village 2 Ph 1b2replat
Serenoa Village 2 Phase 1b-2
Serenoa Village 2 Phase 1b2
Serenoa Village 2 Tr T1 Ph 1b
Silver Creek Sub
Sunrise Lakes Ph I Sub
Sunrise Lakes Ph Ii Sub
Sunrise Lakes Ph Iii Sub
Tradds Landing Lt 01 Pb 51 Pg
Tropical Winds Sub
Wellness Rdg Ph 1
Wellness Rdg Ph 1a
Wellness Ridge
Wellness Way 32s
Wellness Way 40s
Wellness Way 50s
Wellness Way 60s
Westchester Ph 06 07
Weston Hills Phase Two
Windsor Cay
Windsor Cay Phase 1
Woodridge
Woodridge Ph 01

- Robert A. Pelletier Jr, REALTOR ®
- Tropic Shores Realty
- Mobile: 239.218.1565
- Mobile: 239.218.1565
- Fax: 352.503.4780
- robertsellsparadise@gmail.com



















































