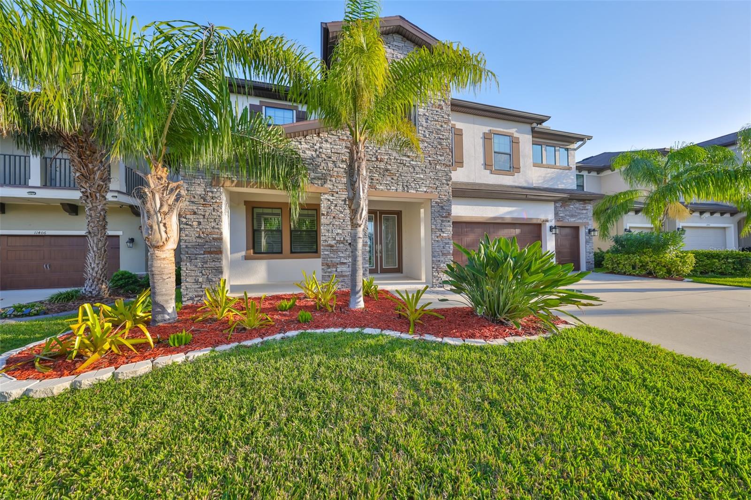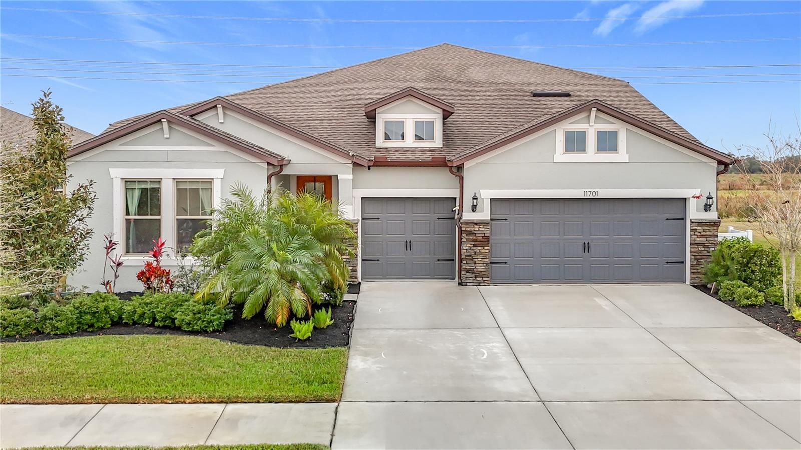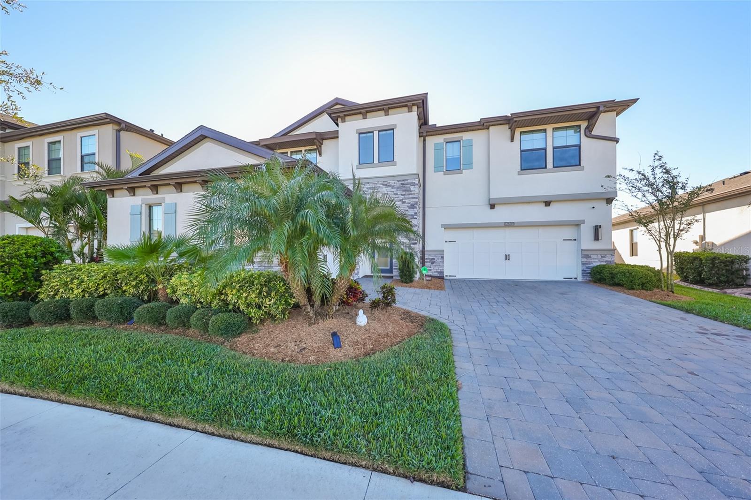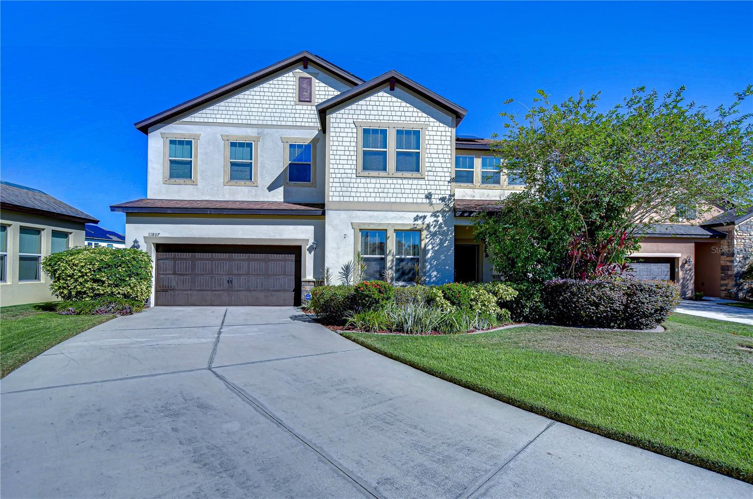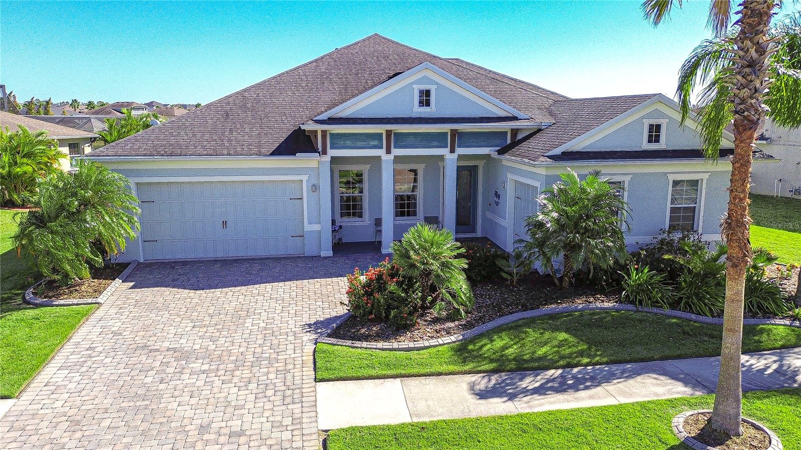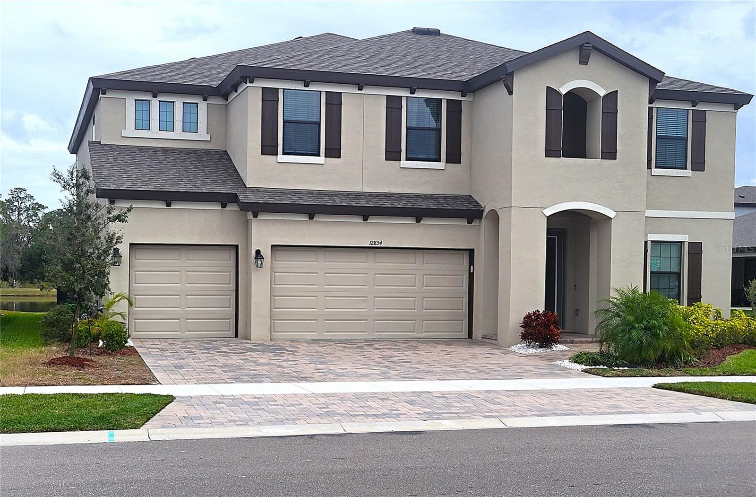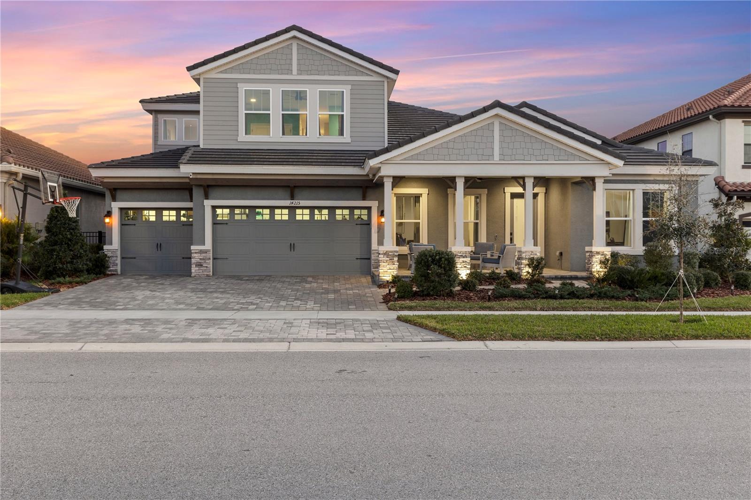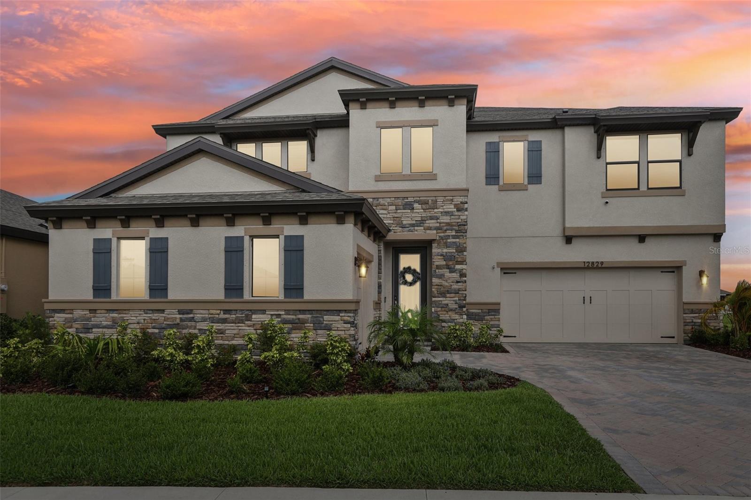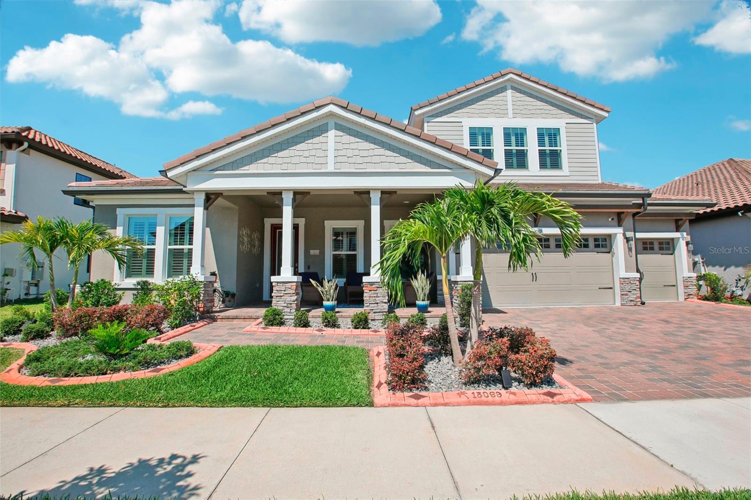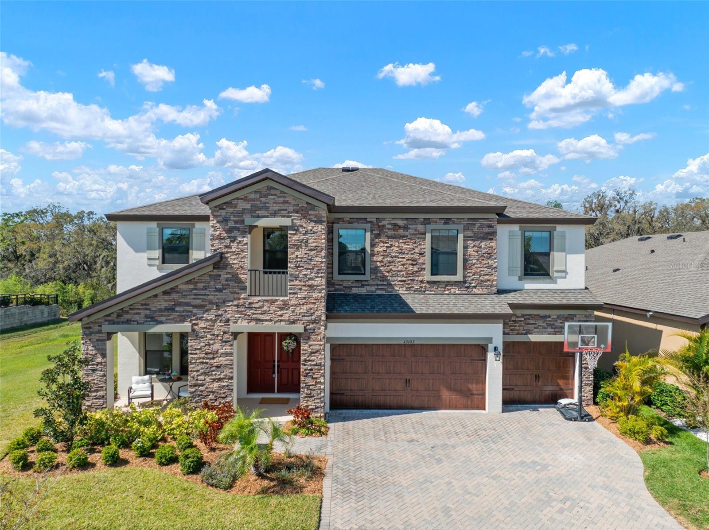11425 Leland Groves Drive, Riverview, FL 33579
Property Photos

Would you like to sell your home before you purchase this one?
Priced at Only: $715,000
For more Information Call:
Address: 11425 Leland Groves Drive, Riverview, FL 33579
Property Location and Similar Properties
- MLS#: TB8406085 ( Residential )
- Street Address: 11425 Leland Groves Drive
- Viewed: 3
- Price: $715,000
- Price sqft: $165
- Waterfront: No
- Year Built: 2018
- Bldg sqft: 4332
- Bedrooms: 4
- Total Baths: 3
- Full Baths: 3
- Garage / Parking Spaces: 3
- Days On Market: 1
- Additional Information
- Geolocation: 27.7739 / -82.3117
- County: HILLSBOROUGH
- City: Riverview
- Zipcode: 33579
- Subdivision: Carlton Lakes Ph 1a 1b 1 An
- Elementary School: Belmont
- Middle School: Eisenhower
- High School: Sumner
- Provided by: COLDWELL BANKER REALTY
- DMCA Notice
-
DescriptionSTUNNING 4 Bedroom Pool Home with Breathtaking Sunset Views & Luxurious Upgrades! Welcome to your dream home! This gorgeous 4 bedroom, 3 bathroom pool home is located on an oversized pond lot and showcases captivating sunset views from your own private backyard retreat. Offering a flexible layout with a den, flex room, bonus room, and a 3 car garage, this home provides ample space for relaxation, entertainment, and multi generational living. Located in the highly desirable Southfork Lakes community, residents enjoy resort style amenities including a clubhouse, fitness center, pool, playground, and walking trails. Location is key and this home has quick access to I 75 and US 301, making an easy commute to Florida's finest beaches, shopping, dining and St. Josephs Hospital South. From the moment you arrive, the mature landscaped curb appeal draws you in Walk up to a charming front porch and elegant smart LED lighting that highlights the home after dusk. Step inside and be amazed by the natural light and the 18 light crystal chandelier towering above you in the two story foyer. To the left of the foyer is a versatile flex room, perfect for a home office, formal dining or living room, or playroom. Hunter Douglas Smart Power Shades are installed throughout the first floor. The open concept kitchen and gathering room are the heart of the home. The kitchen boasts: 42 cabinetry, Cambria quartz countertops, Mosaic tile and sea glass backsplash, Top of the line SMART LG appliances (2024), including a convection range with Air Fry and a microwave convection oven, dimmable pendant lighting and chandelier. The kitchen overlooks the impressive family room. The family room features a custom fireplace with ledger stone, shiplap, wood mantel, and a high end smart electric fireplace offering a variety of flame, color, and heat settings. Large sliding doors lead to your private backyard retreat. The heated saltwater lagoon style pool and spa are the centerpiece of the backyard, complete with: Spa spillover, Waterfall, Sun shelf with Ledge Loungers, Smart LED landscaping lighting with seasonal color options, Tech savvy buyers will love the iAqualink smartphone pool control. A southwest exposure will provide stunning sunsets. A pool bath with walk in shower and spacious den/office (easily converted to a 5th bedroom) complete the main level. Upstairs, a large bonus room provides the perfect space for a home theater, gym, game room, or additional living room. The luxurious Primary Suite with huge walk in closet overlooks the pool and pond. The windows are covered with the same custom smart shades as downstairs. The spa style ensuite features a garden soaking tub, walk in shower and double sinks with quartz countertops. Three additional bedrooms and a full bathroom with double sinks on the second floor offer space and comfort for the whole family. Additional highlights and upgrades include: Brand new (2024) hardwood staircase Brand new (2024) luxury vinyl plank flooring in den and all second floor living areas Crown molding and plantation shutters throughout the second floor Custom pantry with wood shelving 3 car garage with epoxy garage floors and overhead storage racks Mudroom with coat closet Spacious laundry room with (2024) Samsung HE washer, GE dryer, pedestals, utility sink, and upper cabinets Fully fenced yard with side gates Wi Fi enabled Rainbird sprinkler system & rain gutters
Payment Calculator
- Principal & Interest -
- Property Tax $
- Home Insurance $
- HOA Fees $
- Monthly -
For a Fast & FREE Mortgage Pre-Approval Apply Now
Apply Now
 Apply Now
Apply NowFeatures
Building and Construction
- Covered Spaces: 0.00
- Exterior Features: SprinklerIrrigation, Lighting, RainGutters, StormSecurityShutters, InWallPestControlSystem
- Flooring: CeramicTile, LuxuryVinyl
- Living Area: 3323.00
- Roof: Shingle
Land Information
- Lot Features: OversizedLot, Landscaped
School Information
- High School: Sumner High School
- Middle School: Eisenhower-HB
- School Elementary: Belmont Elementary School
Garage and Parking
- Garage Spaces: 3.00
- Open Parking Spaces: 0.00
Eco-Communities
- Pool Features: Heated, InGround, PoolAlarm, ScreenEnclosure, Community
- Water Source: Public
Utilities
- Carport Spaces: 0.00
- Cooling: CentralAir, CeilingFans
- Heating: Central
- Pets Allowed: CatsOk, DogsOk
- Sewer: PublicSewer
- Utilities: ElectricityConnected, UndergroundUtilities, WaterConnected
Finance and Tax Information
- Home Owners Association Fee: 72.00
- Insurance Expense: 0.00
- Net Operating Income: 0.00
- Other Expense: 0.00
- Pet Deposit: 0.00
- Security Deposit: 0.00
- Tax Year: 2024
- Trash Expense: 0.00
Other Features
- Appliances: Dryer, Dishwasher, Disposal, Microwave, Range, Refrigerator, Washer
- Country: US
- Interior Features: BuiltInFeatures, TrayCeilings, CeilingFans, CrownMolding, EatInKitchen, HighCeilings, OpenFloorplan, StoneCounters, SolidSurfaceCounters, UpperLevelPrimary, WalkInClosets, WoodCabinets, WindowTreatments
- Legal Description: CARLTON LAKES PHASE 1A 1B-1 AND 1B-2 LOT 135
- Levels: Two
- Area Major: 33579 - Riverview
- Occupant Type: Owner
- Parcel Number: U-21-31-20-A3R-000000-00135.0
- Style: Contemporary
- The Range: 0.00
- View: Water
- Zoning Code: PD
Similar Properties
Nearby Subdivisions
2un Summerfield Village 1 Trac
Ballentrae Sub Ph 1
Ballentrae Sub Ph 2
Bell Creek Preserve Ph 1
Bell Creek Preserve Ph 2
Belmond Reserve
Belmond Reserve Ph 1
Belmond Reserve Ph 2
Belmond Reserve Phase 1
Carlton Lakes Ph 1a 1b-1 An
Carlton Lakes Ph 1a 1b1 An
Carlton Lakes Ph 1d1
Carlton Lakes Ph 1e-1
Carlton Lakes Ph 1e1
Carlton Lakes Phase 1c1
Carlton Lakes West 2
Carlton Lakes West Ph 1
Carlton Lakes West Ph 1 &
Carlton Lakes West Ph 2b
Cedarbrook
Clubhouse Estates At Summerfie
Creekside Sub Ph 2
Hawkstone
Lucaya Lake Club
Lucaya Lake Club Ph 1a
Lucaya Lake Club Ph 2a
Lucaya Lake Club Ph 2f
Lucaya Lake Club Ph 3
Lucaya Lake Club Ph 4d
Meadowbrooke At Summerfield Un
Not On List
Oaks At Shady Creek Ph 1
Oaks At Shady Creek Ph 2
Okerlund Ranch Sub
Okerlund Ranch Subdivision
Okerlund Ranch Subdivision Pha
Panther Trace
Panther Trace Ph 1a
Panther Trace Ph 1b/1c
Panther Trace Ph 1b1c
Panther Trace Ph 2a-1
Panther Trace Ph 2a-2 Unit
Panther Trace Ph 2a1
Panther Trace Ph 2a2
Panther Trace Ph 2b-1
Panther Trace Ph 2b-2
Panther Trace Ph 2b-3
Panther Trace Ph 2b1
Panther Trace Ph 2b2
Panther Trace Ph 2b3
Preserve At Pradera Phase 4
Reserve At Pradera Ph 1a
Reserve At Pradera Ph 1b
Reserve At South Fork
Reserve At South Fork Ph 1
Reserve At South Fork Ph 2
Reservepradera
Reservepradera Ph 4
Reservepraderaph 2
Rivercrest Lakes
Shady Creek Preserve Ph 1
South Cove
South Cove Ph 1
South Cove Ph 23
South Fork
South Fork Lakes
South Fork S Tr T
South Fork S & Tr T
South Fork S T
South Fork Tr L Ph 1
South Fork Tr L Ph 2
South Fork Tr N
South Fork Tr O Ph 2
South Fork Tr P Ph 1a
South Fork Tr P Ph 2 3b
South Fork Tr P Ph 3a
South Fork Tr Q Ph 1
South Fork Tr R Ph 1
South Fork Tr R Ph 2a 2b
South Fork Tr U
South Fork Tr V Ph 1
South Fork Tr V Ph 2
South Fork Tr W
South Fork Unit 11
South Fork Unit 7
South Fork Unit 9
South Pointe Phase 3a 3b
Southfork
Southfork Tr 5 Ph 2
Summer Spgs
Summer Springs
Summerfield
Summerfield Crossings Village
Summerfield Village 1
Summerfield Village 1 Tr 10
Summerfield Village 1 Tr 11
Summerfield Village 1 Tr 21 Un
Summerfield Village 1 Tr 26
Summerfield Village 1 Tr 28
Summerfield Village 1 Tr 7
Summerfield Village I Tr 26
Summerfield Village I Tr 27
Summerfield Village I Tract 28
Summerfield Village Ii Tr 5
Summerfield Village Tr 32 P
Summerfield Villg 1 Trct 18
Summerfield Villg 1 Trct 35
Summerfield Villg 1 Trct 9a
Talavera
Talavera Sub
Triple Creek
Triple Creek Area
Triple Creek Ph 1 Village A
Triple Creek Ph 1 Village C
Triple Creek Ph 1 Village D
Triple Creek Ph 1 Villg A
Triple Creek Ph 2 Village E
Triple Creek Ph 2 Village F
Triple Creek Ph 2 Village G
Triple Creek Ph 3 Village K
Triple Creek Ph 3 Villg L
Triple Creek Phase 1 Village C
Triple Creek Village
Triple Creek Village M2 Lot 28
Triple Creek Village M2 Lot 34
Triple Creek Village N P
Triple Creek Village Q
Triple Creek Village Q Lot 37
Triple Crk Ph 2
Triple Crk Ph 2 Village E3
Triple Crk Ph 2 Village G1
Triple Crk Ph 4 Village 1
Triple Crk Ph 4 Village G2
Triple Crk Ph 4 Village I
Triple Crk Ph 4 Village J
Triple Crk Ph 4 Vlg I
Triple Crk Ph 6 Village H
Triple Crk Village
Triple Crk Village J Ph 4
Triple Crk Village M1
Triple Crk Village M2
Triple Crk Village N P
Tropical Acres South
Unplatted
Village Crk Ph 4 Village I
Waterleaf
Waterleaf Ph 1a
Waterleaf Ph 1b
Waterleaf Ph 1c
Waterleaf Ph 2a 2b
Waterleaf Ph 2a & 2b
Waterleaf Ph 2c
Waterleaf Ph 3a
Waterleaf Ph 4a1
Waterleaf Ph 4b
Waterleaf Ph 4c
Waterleaf Ph 5a
Waterleaf Ph 6a
Waterleaf Ph 6b
Waterleaf Phase 5b
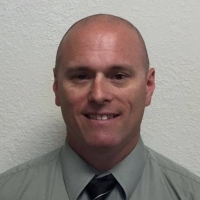
- Robert A. Pelletier Jr, REALTOR ®
- Tropic Shores Realty
- Mobile: 239.218.1565
- Mobile: 239.218.1565
- Fax: 352.503.4780
- robertsellsparadise@gmail.com















































































