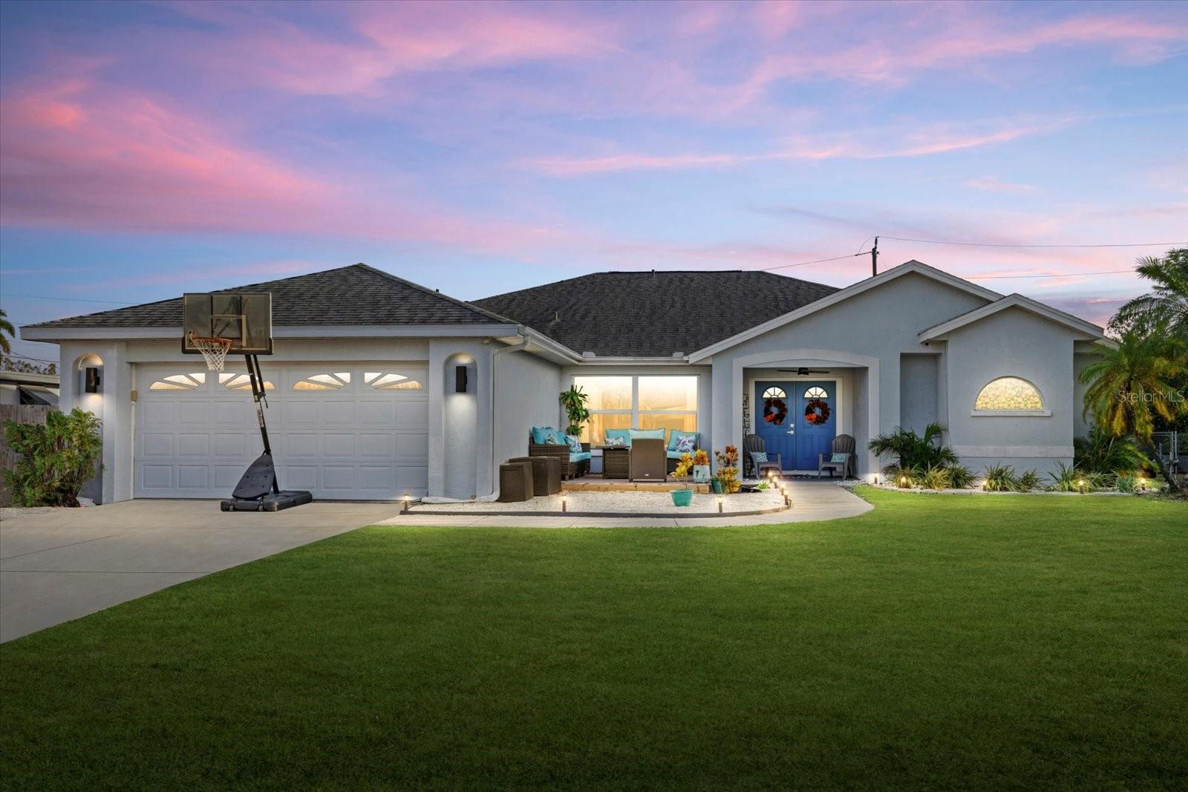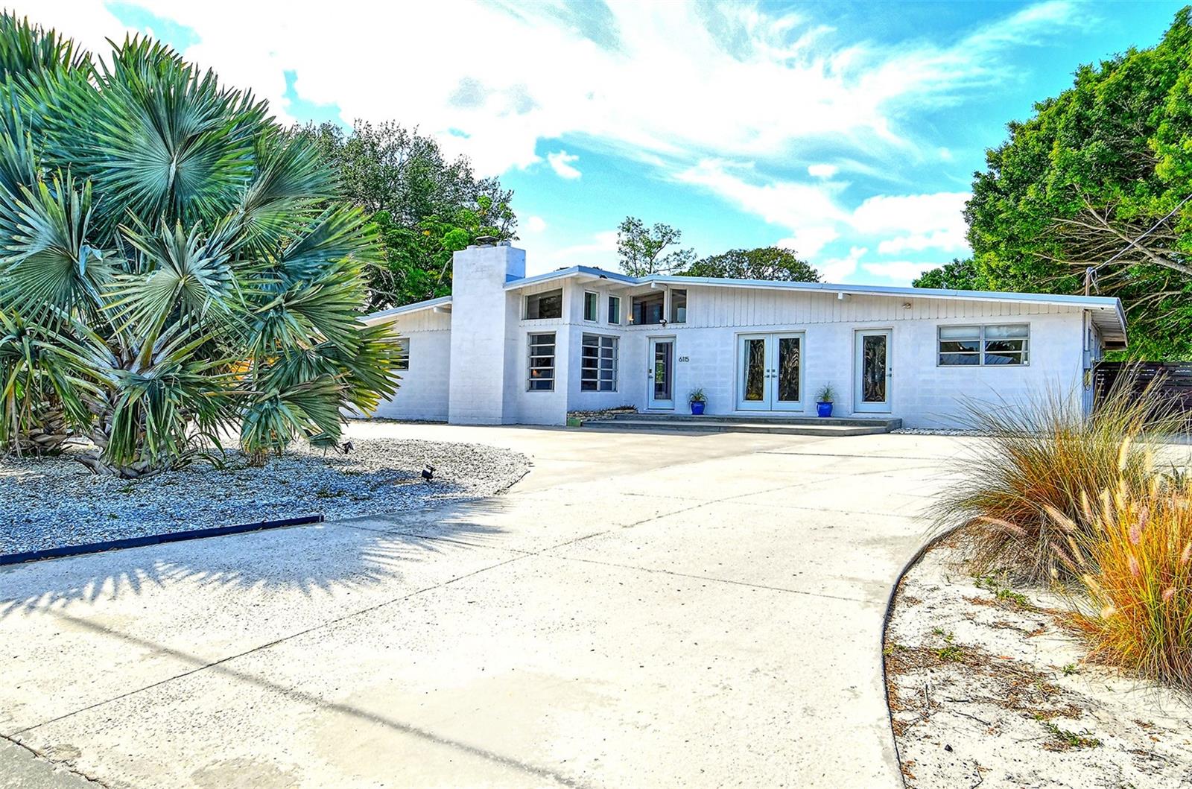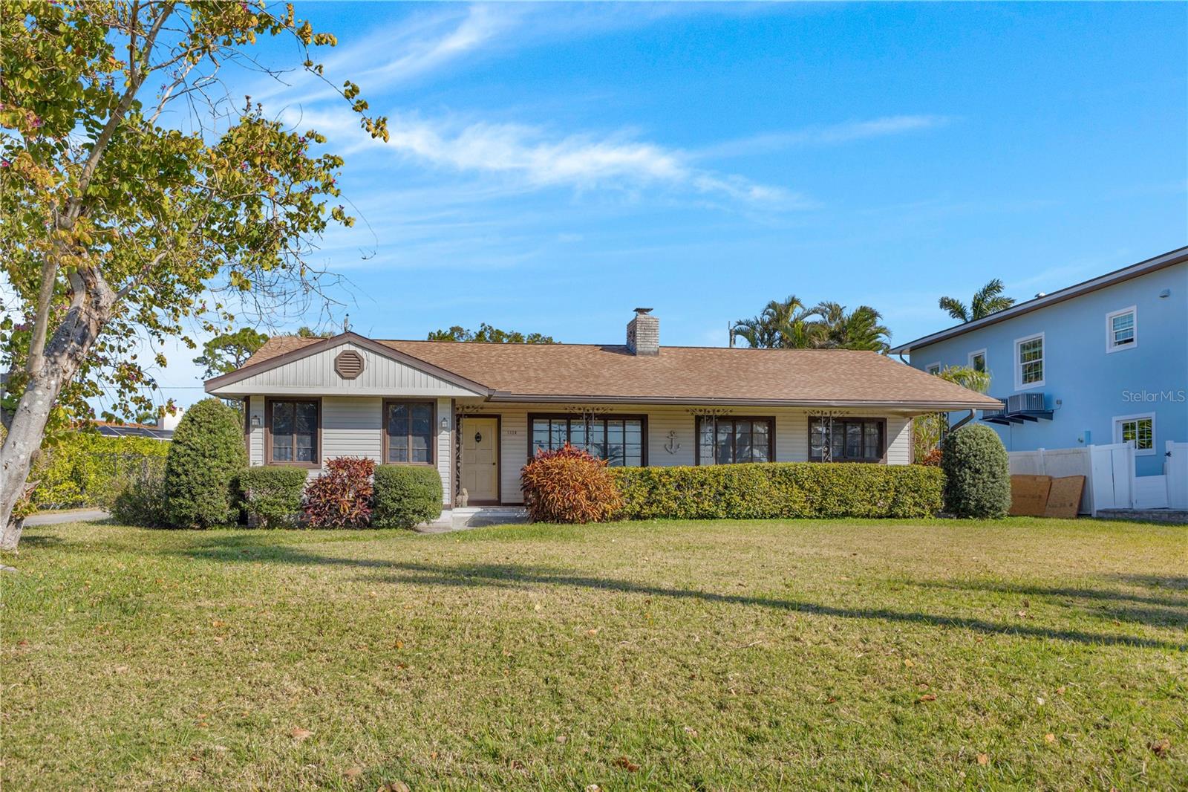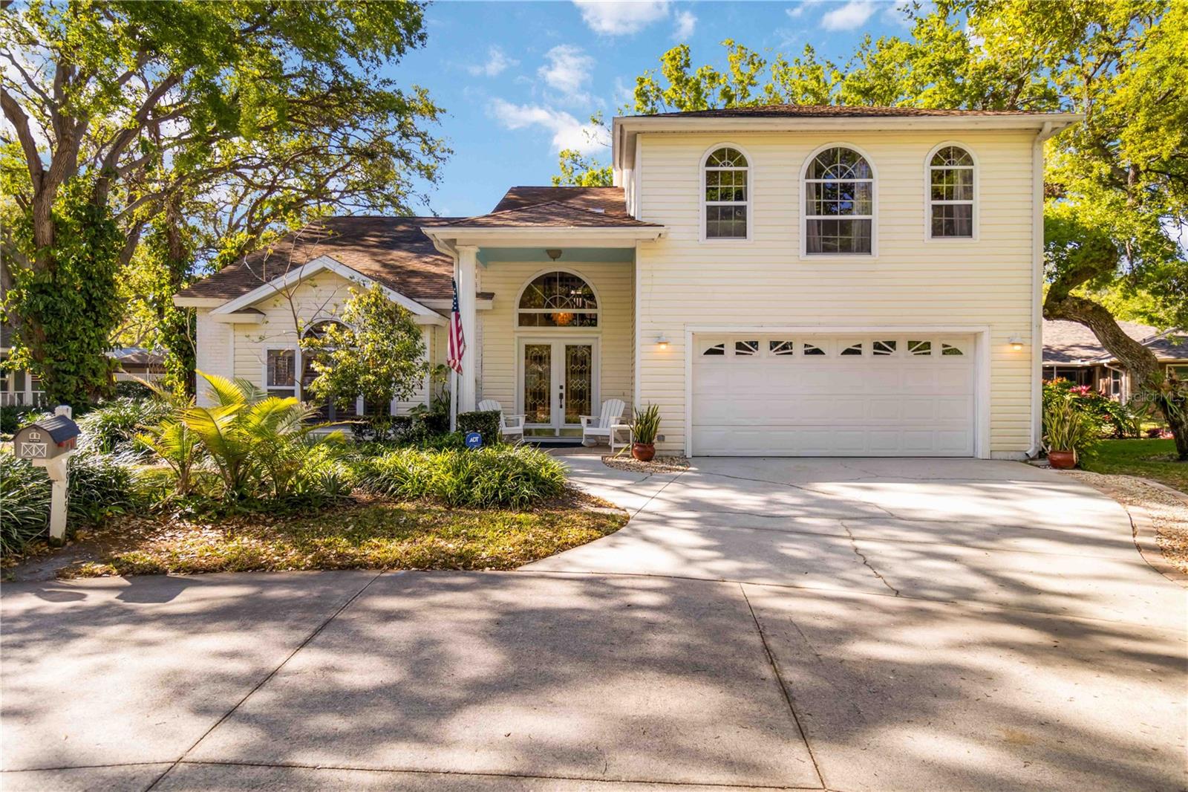2806 67th Street W, Bradenton, FL 34209
Property Photos

Would you like to sell your home before you purchase this one?
Priced at Only: $589,900
For more Information Call:
Address: 2806 67th Street W, Bradenton, FL 34209
Property Location and Similar Properties
- MLS#: A4623007 ( Residential )
- Street Address: 2806 67th Street W
- Viewed: 3
- Price: $589,900
- Price sqft: $238
- Waterfront: No
- Year Built: 1983
- Bldg sqft: 2476
- Bedrooms: 3
- Total Baths: 2
- Full Baths: 2
- Garage / Parking Spaces: 2
- Days On Market: 235
- Additional Information
- Geolocation: 27.4751 / -82.6307
- County: MANATEE
- City: Bradenton
- Zipcode: 34209
- Subdivision: The Crossings
- Elementary School: Miller
- Middle School: W.D. Sugg
- High School: Manatee
- Provided by: WAGNER REALTY
- DMCA Notice
-
DescriptionSTUNNINGLY REMODELED HOME PRIME LOCATION NO HOA OR CDD FEES Welcome to your dream home in the highly sought after Crossings neighborhoodjust minutes from Bradentons world famous beaches! This beautifully upgraded 3 bedroom, 2 bath residence offers nearly 2,000 square feet of stylish comfort, loaded with modern updates and timeless charm.From the moment you arrive, the exceptional curb appeal and fresh exterior paint will impress. Step inside to find a bright, open layout featuring a spacious family room, formal dining area, and a versatile breakfast nookall flowing seamlessly to the covered, screened lanai, perfect for morning coffee or evening cocktails.Major recent updates are 2024 impact windows, sliders, vinyl fence, irrigation control. 2022 A/C system, water heater and 2020 roof. Brand new ceramic plank tile throughout, modern lighting, fans and hardware. Fresh paint inside and out including the immaculate garage.The show stopping kitchen is a chefs dream with stunning white quartz countertops, subway tile backsplash, pendant lighting, soft close wood cabinetry, a spacious pantry, and all new LG appliancesincluding a built in microwave. Entertain at the oversized barstool height counter or cook your favorite meals in style.The primary suite is a private retreat featuring dual sinks with quartz counters and a newly upgraded walk in shower. All interior doors, baseboards, and trim have been replaced for a clean, cohesive look. Outside, enjoy the privacy of a brand new 6 PVC fence, ideal for children or pets, with plenty of room in the backyard to add a pool or create your dream outdoor space. A built in concrete ramp to the patio and garage adds convenience, while the well with timer keeps your landscaping lush and your water bills low. Centrally located near shopping, dining & medical facilities No HOA or CDD fees No rental restrictionsgreat investment potential flood zone (X) for peace of mind Room for a pool + backyard hobbies This home checks all the boxeslocation, updates, and lifestyle. Schedule your private tour today before its gone!
Payment Calculator
- Principal & Interest -
- Property Tax $
- Home Insurance $
- HOA Fees $
- Monthly -
For a Fast & FREE Mortgage Pre-Approval Apply Now
Apply Now
 Apply Now
Apply NowFeatures
Building and Construction
- Covered Spaces: 0.00
- Exterior Features: SprinklerIrrigation, RainGutters
- Flooring: Tile
- Living Area: 1964.00
- Roof: Shingle
School Information
- High School: Manatee High
- Middle School: W.D. Sugg Middle
- School Elementary: Miller Elementary
Garage and Parking
- Garage Spaces: 2.00
- Open Parking Spaces: 0.00
- Parking Features: Driveway
Eco-Communities
- Water Source: Well
Utilities
- Carport Spaces: 0.00
- Cooling: CentralAir, CeilingFans
- Heating: Central
- Pets Allowed: Yes
- Sewer: PublicSewer
- Utilities: CableAvailable, ElectricityAvailable, ElectricityConnected, HighSpeedInternetAvailable, MunicipalUtilities, SewerAvailable, SewerConnected, WaterAvailable, WaterConnected
Finance and Tax Information
- Home Owners Association Fee: 0.00
- Insurance Expense: 0.00
- Net Operating Income: 0.00
- Other Expense: 0.00
- Pet Deposit: 0.00
- Security Deposit: 0.00
- Tax Year: 2024
- Trash Expense: 0.00
Other Features
- Appliances: BuiltInOven, Dishwasher, ElectricWaterHeater, Disposal, Microwave, Range, Refrigerator, RangeHood
- Country: US
- Interior Features: BuiltInFeatures, CeilingFans, LivingDiningRoom, MainLevelPrimary, OpenFloorplan, SplitBedrooms, SolidSurfaceCounters, WoodCabinets
- Legal Description: LOT 11 BLK G THE CROSSINGS SUB PI#51110.0560/8
- Levels: One
- Area Major: 34209 - Bradenton/Palma Sola
- Occupant Type: Owner
- Parcel Number: 5111005608
- The Range: 0.00
- Zoning Code: PDP
Similar Properties
Nearby Subdivisions
43 Waterside Lane 1 At Perico
Alandale
Arbor Oaks Ph 2
Arbor Oaks Sub Ph 2
Aztec Cove
Bay Oaks
Bay Way Park
Bay Way Park Rev
Bayou Harbor
Bayou Vista
Bayview Grove
Beighneer Manor
Belair
Belair Bayou
Bonnie Lynn Estates
Brack Spring Add
Cambridge Village West
Cape Town Village Ph I
Cape Vista First
Catalina
Coral Heights 4th Add
Cordova Lakes Ph I
Cordova Lakes Ph Ii
Cordova Lakes Ph Iv
Cordova Lakes Ph V
Cordova Lakes Sub Ph Iii
Cordova Lakes Sub Ph Vi
Country Village Condo Sec 8
Cutrona
Elmco Heights Sec 1
Elmco Heights Sec 2
Estuary
Fairway Acres
Fiddlers Green
Flamingo Cay
Flamingo Cay First
Flamingo Cay Second
Flamingo Cay Second Unit
Geraldson
Glen Ridge
Golf Club Gardens
Golf Club Gardens Resubdivided
Golf View Park
Harbor Hills
Harbor Hills A Resub
Harbor Hillssub
Harbor Woods
Hawthorn Park Ph I
Hawthorn Park Ph Ii
Hawthorn Park Ph Iii
Heritage Pines
Heritage Village West
Indian Spgs
Inslee Estates
Kenilworth
Laurel Oak Park
Mango Park Northwest
Marlita Sections A B
Meadowcroft Prcl J
Meadowcroft South
Mirabella At Village Green
Not Applicable
Onwego Park
Palma Sola Gardens
Palma Sola Grande
Palma Sola Park
Palma Sola Pines
Palma Sola Pines Ii
Palma Sola Shores
Palma Sola Sound
Palma Sola Trace
Palma Vista
Palma Vista Sub
Perico Bay Club
Perico Island Second Add
Perico Isles
Pine Bay Forest
Pine Heights Court
Pine Meadow
Pine Meadow Ph Iii
Pine Meadows Subdivision Phase
Pinehurst
Pointe West
River Harbor West
River Harbor West Condo
Riverside Terrace
Riverview Pines
Sanctuary Ph Iv Subphase B
Shannon Park
Shaws Point
Shaws Point First Add
Shore Acres Heights
South Club Acres
Spanish Park 1st Add
Spoonbill Court Ii At Perico B
Spoonbill Landings At Perico B
Tanglewood Patio Homes
The Crossings
The Oaks Ph 2
The Oaks Ph 4
The Oaks Ph I
The Villas Of Pointe West
Tideline
Village Green Of Bradenton
Village Green Of Bradenton Sec
West Bayou
West Palm
West Woods
Westfield Woods
Westwego Park
Whispering Pines
Willow Woods
Wisteria Park
Woods
Woods Of Palma Sola

- Robert A. Pelletier Jr, REALTOR ®
- Tropic Shores Realty
- Mobile: 239.218.1565
- Mobile: 239.218.1565
- Fax: 352.503.4780
- robertsellsparadise@gmail.com



































