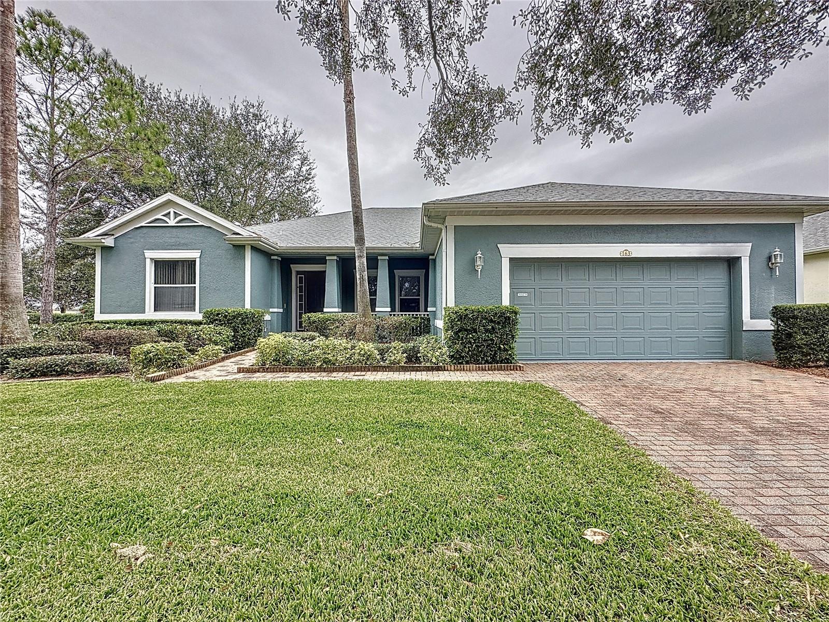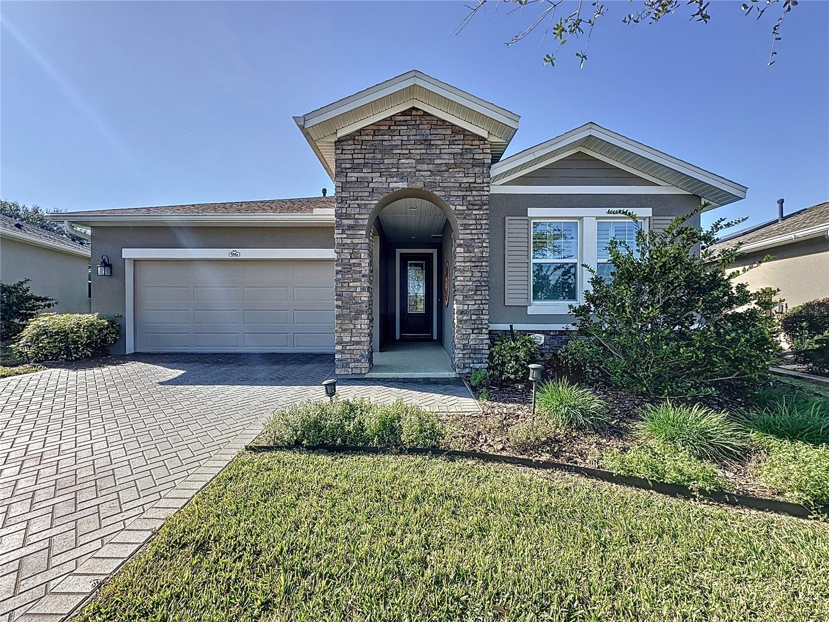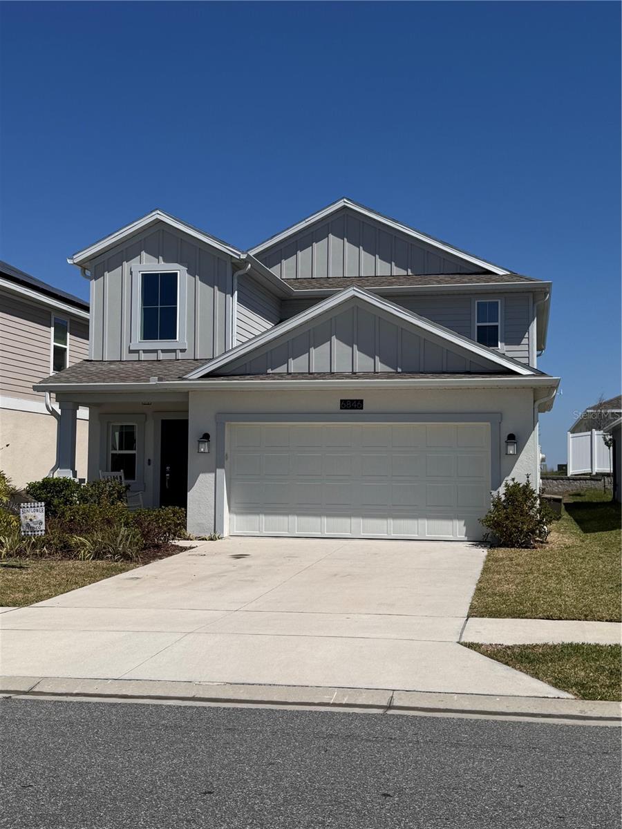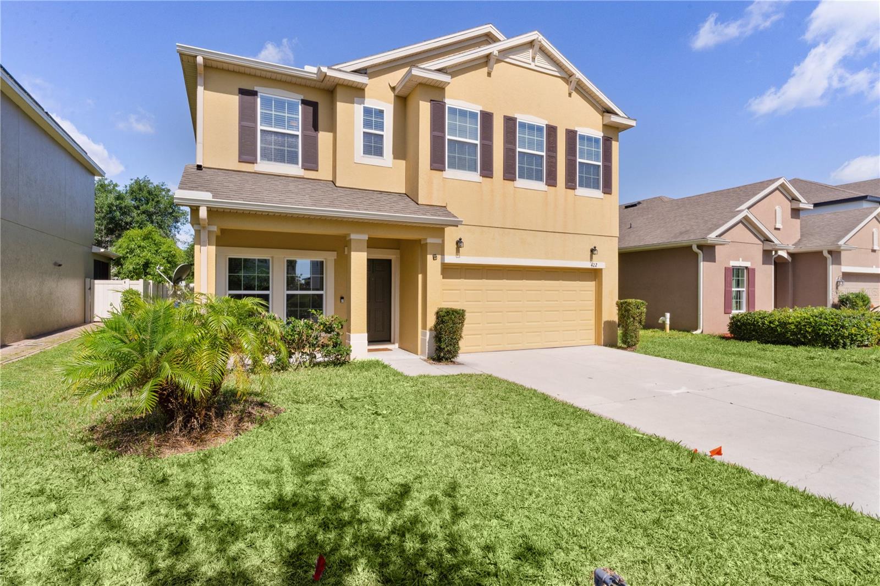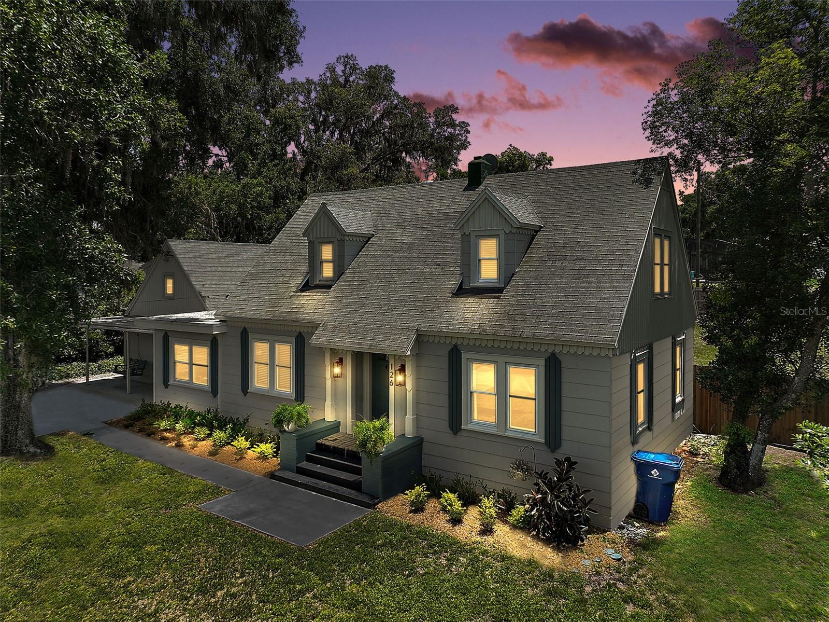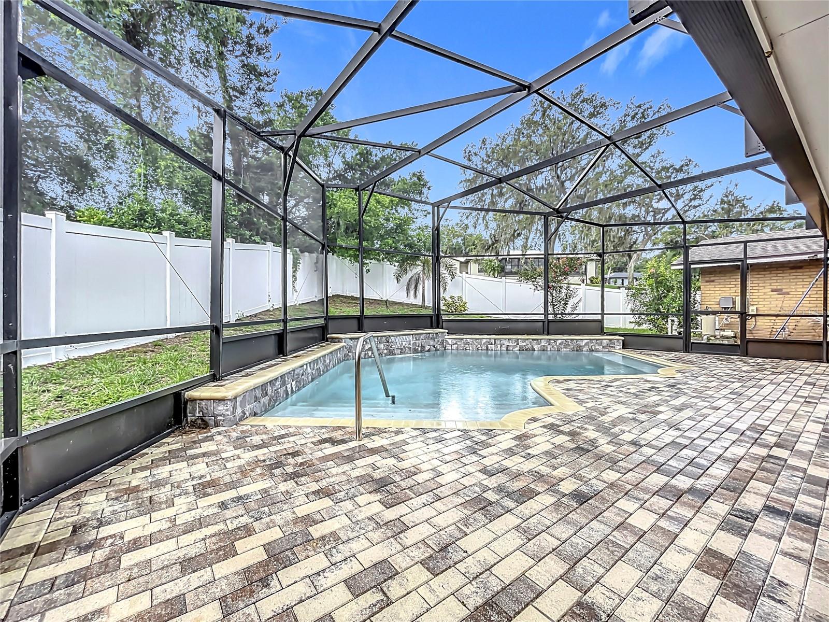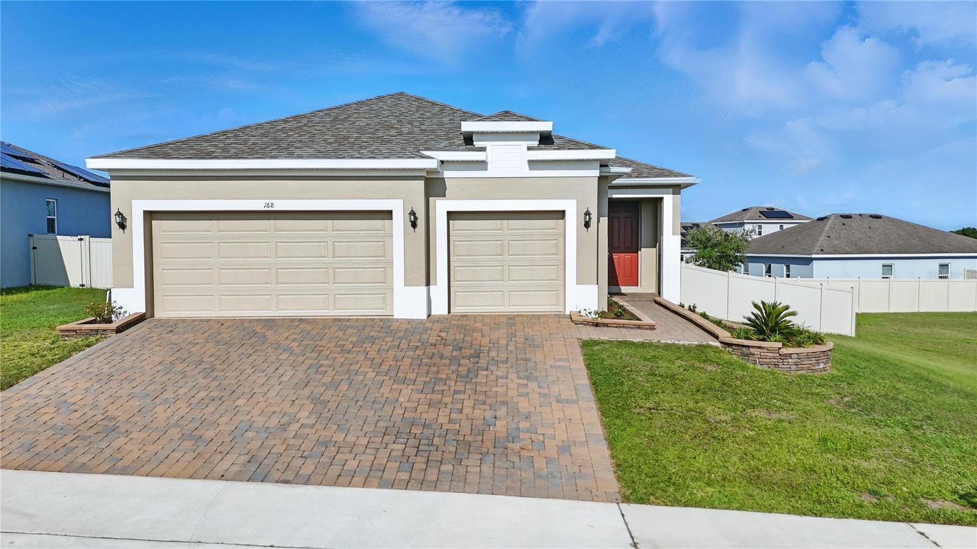544 Lake Sumner Drive, Groveland, FL 34736
Property Photos

Would you like to sell your home before you purchase this one?
Priced at Only: $379,900
For more Information Call:
Address: 544 Lake Sumner Drive, Groveland, FL 34736
Property Location and Similar Properties
- MLS#: O6318647 ( Residential )
- Street Address: 544 Lake Sumner Drive
- Viewed: 1
- Price: $379,900
- Price sqft: $159
- Waterfront: No
- Year Built: 2005
- Bldg sqft: 2386
- Bedrooms: 3
- Total Baths: 2
- Full Baths: 2
- Garage / Parking Spaces: 2
- Days On Market: 33
- Additional Information
- Geolocation: 28.5541 / -81.8182
- County: LAKE
- City: Groveland
- Zipcode: 34736
- Subdivision: Westwood Ph I
- Elementary School: Groveland Elem
- Middle School: Gray
- High School: South Lake
- Provided by: MARKET CONNECT REALTY LLC
- DMCA Notice
-
DescriptionWelcome to 544 Lake Sumner Dr. a 3 bed, 2 bath, POOL HOME, NEW ROOF, with a fully fenced in back yard and a view! As you arrive, you'll be greeted by mature landscaping and an inviting covered patio. Step inside, and your eyes will immediately be drawn to the tall ceilings and open floor plan that seamlessly connects the family room and formal dining area. This expansive space is ideal for entertaining or hosting gatherings with extended family and friends. The kitchen, partially open to the living room, makes entertaining effortless. Enjoy casual meals at the breakfast bar or more formal dining while taking in your private view of the untouched natural landscape surrounding Lake Sumner just beyond your backyard. With scenic views visible from nearly every room in the home, you'll find tranquility and beauty at every turn. Step outside to your spacious screened in patio featuring a sparkling pool and hot tubyour year round oasis. Whether you're cooling off in the summer or soaking in warmth during the winter, this serene outdoor space is designed for relaxation. The home features a desirable split floor plan. To the right of the entry, the primary suite boasts soaring ceilings, dual closets with built in storage, and a spacious en suite bath complete with dual vanities, a soaking tub, a walk in shower and smart switches. On the opposite side of the home, you'll find two additional generous sized bedrooms and a full bath. The kitchen is outfitted with beautiful hardwood cabinetry, epoxy finished countertops, tile flooring, and a large pantry that offers ample storage. The laundry room is conveniently located inside, just off the attached two car garage. This home offers the perfect blend of comfort, functionality, and natural beauty, the neighborhood park is conveniently located one door down. Please see attached video walkthrough and schedule your appointment today!
Payment Calculator
- Principal & Interest -
- Property Tax $
- Home Insurance $
- HOA Fees $
- Monthly -
For a Fast & FREE Mortgage Pre-Approval Apply Now
Apply Now
 Apply Now
Apply NowFeatures
Building and Construction
- Covered Spaces: 0.00
- Flooring: CeramicTile, Laminate
- Living Area: 1741.00
- Roof: Shingle
Land Information
- Lot Features: Landscaped
School Information
- High School: South Lake High
- Middle School: Gray Middle
- School Elementary: Groveland Elem
Garage and Parking
- Garage Spaces: 2.00
- Open Parking Spaces: 0.00
Eco-Communities
- Pool Features: InGround, PoolSweep
- Water Source: Public
Utilities
- Carport Spaces: 0.00
- Cooling: CentralAir, CeilingFans
- Heating: Central, Electric
- Pets Allowed: Yes
- Sewer: PublicSewer
- Utilities: MunicipalUtilities
Finance and Tax Information
- Home Owners Association Fee: 500.00
- Insurance Expense: 0.00
- Net Operating Income: 0.00
- Other Expense: 0.00
- Pet Deposit: 0.00
- Security Deposit: 0.00
- Tax Year: 2024
- Trash Expense: 0.00
Other Features
- Appliances: Dishwasher, Microwave, Range, Refrigerator
- Country: US
- Interior Features: BuiltInFeatures, CeilingFans, EatInKitchen, HighCeilings, KitchenFamilyRoomCombo, LivingDiningRoom, MainLevelPrimary, OpenFloorplan, SplitBedrooms, SolidSurfaceCounters, WalkInClosets, WoodCabinets, WindowTreatments, Attic, SeparateFormalDiningRoom
- Legal Description: WESTWOOD PHASE I PB 53 PG 37-39 LOT 14 ORB 4927 PG 631
- Levels: One
- Area Major: 34736 - Groveland
- Occupant Type: Owner
- Parcel Number: 21-22-25-2300-000-01400
- The Range: 0.00
- View: Lake, Pool, Water
- Zoning Code: PUD
Similar Properties
Nearby Subdivisions
Acreage & Unrec
Belle Shore Isles
Bellevue At Estates
Blue Spring Reserve
Brighton
Cascades Aka Trilogy
Cascades Of Groveland
Cascades Of Groveland Phas 1 B
Cascades Of Groveland Phase 2
Cascades Of Groveland Trilogy
Cascades Of Phase 1 2000
Cascades/groveland Ph 2
Cascadesgroveland
Cascadesgroveland Ph 1
Cascadesgroveland Ph 2
Cascadesgrovelandph 5
Cascadesgrvlandph 6
Cherry Lake Landing Rep Pb70 P
Cherry Lake Landing Rep Sub
Cherry Lake Lndg Ph 2
Cherryridge At Estates
Courtyard Villas
Cranes Landing
Cranes Landing Ph 01
Crestridge At Estates
Cypress Bluff Ph 1
Cypress Oaks
Cypress Oaks Ph 2
Cypress Oaks Ph Ii
Cypress Oaks Ph Iii
Cypress Oaks Ph Iii A Rep
Cypress Oaks Phase I
Davenport
Eagle Pointe
Eagle Pointe Estates Ph Ii
Eagle Pointe Ph 4
Eagle Pointe Ph Iii Sub
Eagle Pointe Ph Iv
Garden City Ph 1d
Great Blue Heron Estates
Green Valley West
Groveland
Groveland Cascades Groveland P
Groveland Cranes Landing East
Groveland Eagle Pointe Ph 01
Groveland Farms
Groveland Farms 012324
Groveland Farms 112324
Groveland Farms 152324
Groveland Farms 162324
Groveland Farms 232224
Groveland Farms 25
Groveland Hidden Lakes Estates
Groveland Lake Dot Landing Sub
Groveland Lexington Village Ph
Groveland Preserve At Sunrise
Groveland Quail Landing
Groveland Sunrise Ridge
Groveland Waterside Pointe Ph
Hidden Ridge 50s
In County
Lake Catherine Estates Sub
Lake Douglas Landing Westwood
Lake Douglas Preserve
Lake Emma Estates
Lake Emma Sub
Lakes
Lexington Estates
Meadow Pointe 70s
N/a
None
Parkside At Estates
Parkside At Estates At Cherry
Phillips Landing
Phillips Lndg
Preserve At Sunrise Phase
Preserve At Sunrise Phase 2
Preservesunrise Ph 2
Quail Lndg
Southern Ridge At Estates
Stewart Lake Preserve
Sunrise Ph 3
Sunset Landing Sub
The South 244ft Of North 344 F
Timber Groves
Trinity Lakes
Trinity Lakes 50
Trinity Lakes Ph
Trinity Lakes Ph 1 2
Trinity Lakes Ph 1 & 2
Trinity Lakes Ph 1 And 2
Trinity Lakes Ph 3
Trinity Lakes Phase 4
Unincorporated
Villa City Rep
Villa Pass Subdivision
Villas At Green Gate
Waterside At Estates
Waterside Pointe
Waterside Pointe Ph 2a
Waterside Pointe Ph 3
Waterstone
Waterstone 40s
Waterstone 50s
Westwood Ph I
Westwood Ph Ii
Wilson Estates
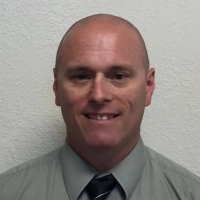
- Robert A. Pelletier Jr, REALTOR ®
- Tropic Shores Realty
- Mobile: 239.218.1565
- Mobile: 239.218.1565
- Fax: 352.503.4780
- robertsellsparadise@gmail.com
































































