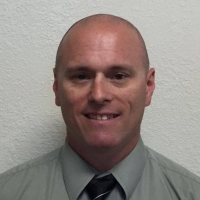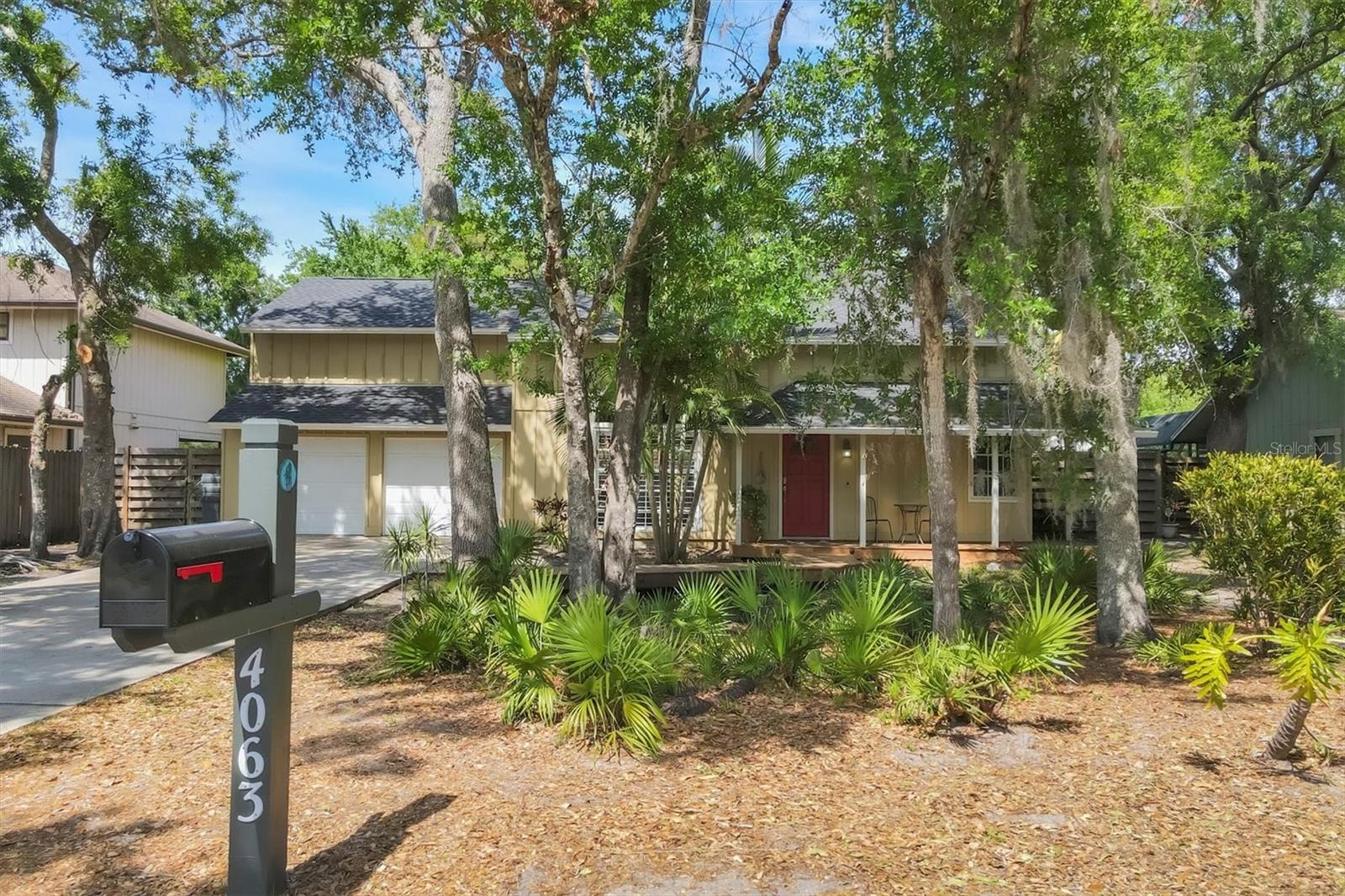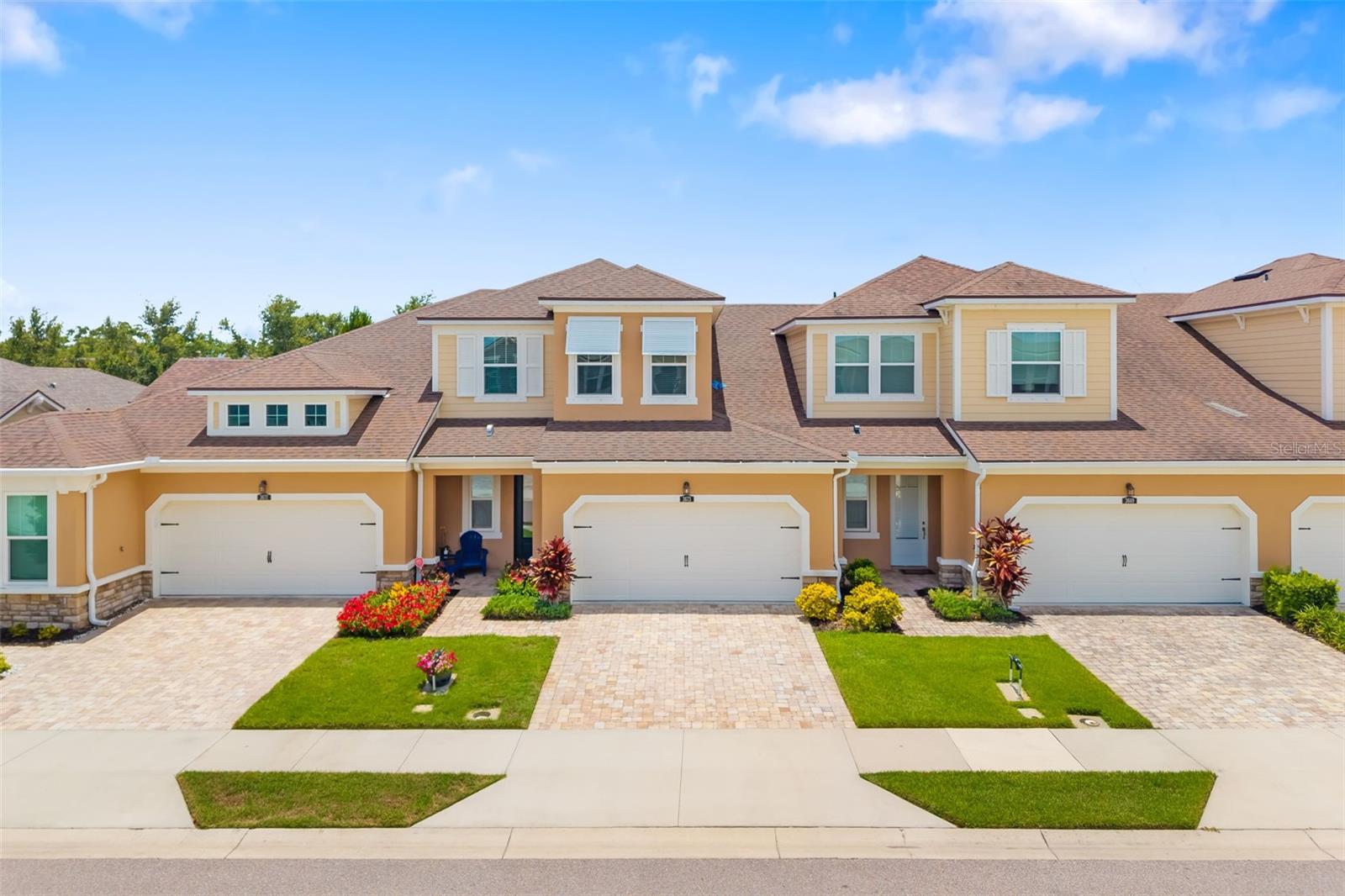1042 Whitegate Court, Sarasota, FL 34232
Property Photos

Would you like to sell your home before you purchase this one?
Priced at Only: $410,000
For more Information Call:
Address: 1042 Whitegate Court, Sarasota, FL 34232
Property Location and Similar Properties
- MLS#: A4656730 ( Residential )
- Street Address: 1042 Whitegate Court
- Viewed: 1
- Price: $410,000
- Price sqft: $191
- Waterfront: No
- Year Built: 2002
- Bldg sqft: 2143
- Bedrooms: 3
- Total Baths: 2
- Full Baths: 2
- Garage / Parking Spaces: 2
- Days On Market: 1
- Additional Information
- Geolocation: 27.3457 / -82.4631
- County: SARASOTA
- City: Sarasota
- Zipcode: 34232
- Subdivision: Chatwick Court
- Provided by: KELLER WILLIAMS ON THE WATER S
- DMCA Notice
-
DescriptionStep into this light and welcoming 3 bedroom, 2 bath home in the quiet Chatwick Court neighborhood. Tucked away on a cul de sac, this well maintained home offers easy living with an open layout and a backyard that backs up to a small pondjust enough greenery and water to add privacy and charm. Inside, youll find fresh finishes throughout, including updated flooring with wood look porcelain tile and a stylish kitchen featuring modern cabinetry, stainless steel appliances, and a layout that makes cooking or entertaining feel effortless. The primary suite includes a beautifully updated bath with a walk in shower and contemporary fixtures. Out back, enjoy a covered patio with a view of the pondan ideal spot for morning coffee or unwinding after a long day. Additional features include an updated guest bathroom, a laundry room with washer and dryer included, low monthly HOA fees, and no CDD. This home is centrally located in Sarasota, making it easy to access downtown, shopping, dining, I 75, and world famous beaches within minutes. A great blend of comfort, convenience, and valuecome see this little gem for yourself.
Payment Calculator
- Principal & Interest -
- Property Tax $
- Home Insurance $
- HOA Fees $
- Monthly -
For a Fast & FREE Mortgage Pre-Approval Apply Now
Apply Now
 Apply Now
Apply NowFeatures
Building and Construction
- Covered Spaces: 0.00
- Exterior Features: Lighting
- Flooring: Carpet
- Living Area: 1553.00
- Roof: Shingle
Land Information
- Lot Features: CulDeSac
Garage and Parking
- Garage Spaces: 2.00
- Open Parking Spaces: 0.00
Eco-Communities
- Water Source: None
Utilities
- Carport Spaces: 0.00
- Cooling: CentralAir, CeilingFans
- Heating: Central, Electric
- Pets Allowed: Yes
- Sewer: PublicSewer
- Utilities: CableAvailable, ElectricityAvailable, ElectricityConnected, MunicipalUtilities, SewerAvailable, WaterNotAvailable
Finance and Tax Information
- Home Owners Association Fee: 875.36
- Insurance Expense: 0.00
- Net Operating Income: 0.00
- Other Expense: 0.00
- Pet Deposit: 0.00
- Security Deposit: 0.00
- Tax Year: 2024
- Trash Expense: 0.00
Other Features
- Appliances: Cooktop, Dryer, Dishwasher, ElectricWaterHeater, Disposal, Microwave, Range, Refrigerator, Washer
- Country: US
- Interior Features: CeilingFans, LivingDiningRoom
- Legal Description: LOT 12 CHATWICK COURT
- Levels: One
- Area Major: 34232 - Sarasota/Fruitville
- Occupant Type: Owner
- Parcel Number: 0038130050
- The Range: 0.00
- View: Pond, Water
- Zoning Code: RSF2
Similar Properties
Nearby Subdivisions
Arbor Oaks
Bearded Oaks
Brentwood Estates
Broadway
Cedar Hammock
Chatwick Court
Coffman Manor
Colonial Oaks
Crestline
Deer Hollow
Eastlake
Eastpointe Ph 01
Eastwood Oaks
Enclave At Forest Lakes
Enclavefrst Lakes
Forest Lakes
Forest Pines 02
Forest Pines 05
Garden Village
Garden Village Ph 2
Garden Village Ph 3a
Gardens The
Georgetowne
Glen Oaks Manor Homes Ph 1
Glen Oaks Manor Homes Ph 2
Glen Oaks Ridge Villas 1
Glen Oaks Ridge Villas 2
Greers Add Of
Grerrs Homeland Rep
Greystone
Hidden Oaks Estates
Hidden Oaks North
Highland Crest 2
Highland Crest 2 498
Lakes Estates
Lakes Estates 3 Of Sarasota
Maus Acres
Nottingham
Oak Court Ph 2a 2b
Oak Vistas
Old Forest Lakes
Palmer Farms 1st
Palmer Park
Pine View Terrace
Pinewood Forest Ph 1
Pleasant Acres
Ridgewood Estates 12 Add
Ridgewood Estates 15th Add
Ridgewood Estates 18th Add
Ridgewood Estates 20th Add
Ridgewood Estates 4th Add
Ridgewood Estates Add 01 Resub
Ridgewood Estates Add 02 Resub
Ridgewood Estates Add 03 Resub
Sarasota Spgs
Sarasota Springs
Settlement The
Sherwood Forest
Tamaron
The Groves
The Oaks At Woodland Park Ph 2
Timberlakes
Tuckers Add
Tuckers Sub
Village Brooke Sec 1
Village Green Forest Lake 14
Village Green Sec 15
Village Oaks Sec A
Village Oaks Sec B
Village Oaks Sec D
Village Plaza Sec 4
Village Plaza Sec 5
Village Plaza Sec 7
West Bearded Oaks
Whitaker Park
Woodland Park

- Robert A. Pelletier Jr, REALTOR ®
- Tropic Shores Realty
- Mobile: 239.218.1565
- Mobile: 239.218.1565
- Fax: 352.503.4780
- robertsellsparadise@gmail.com





