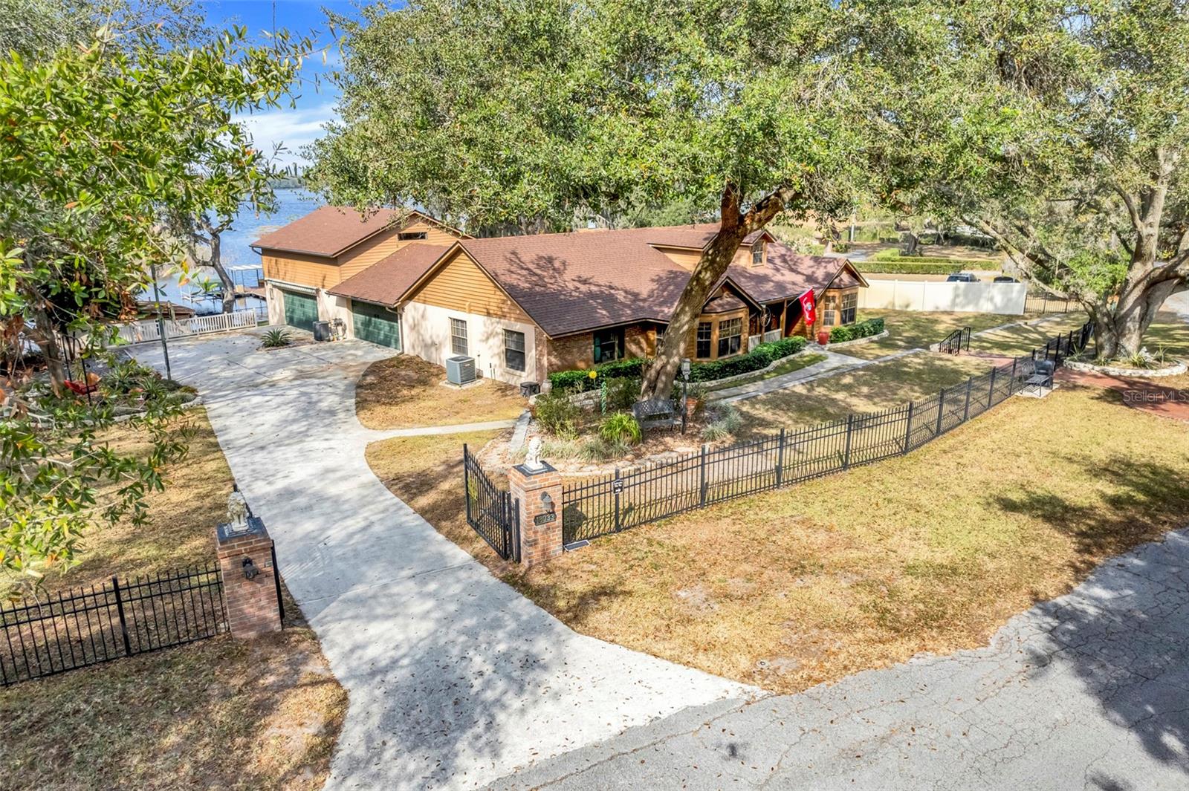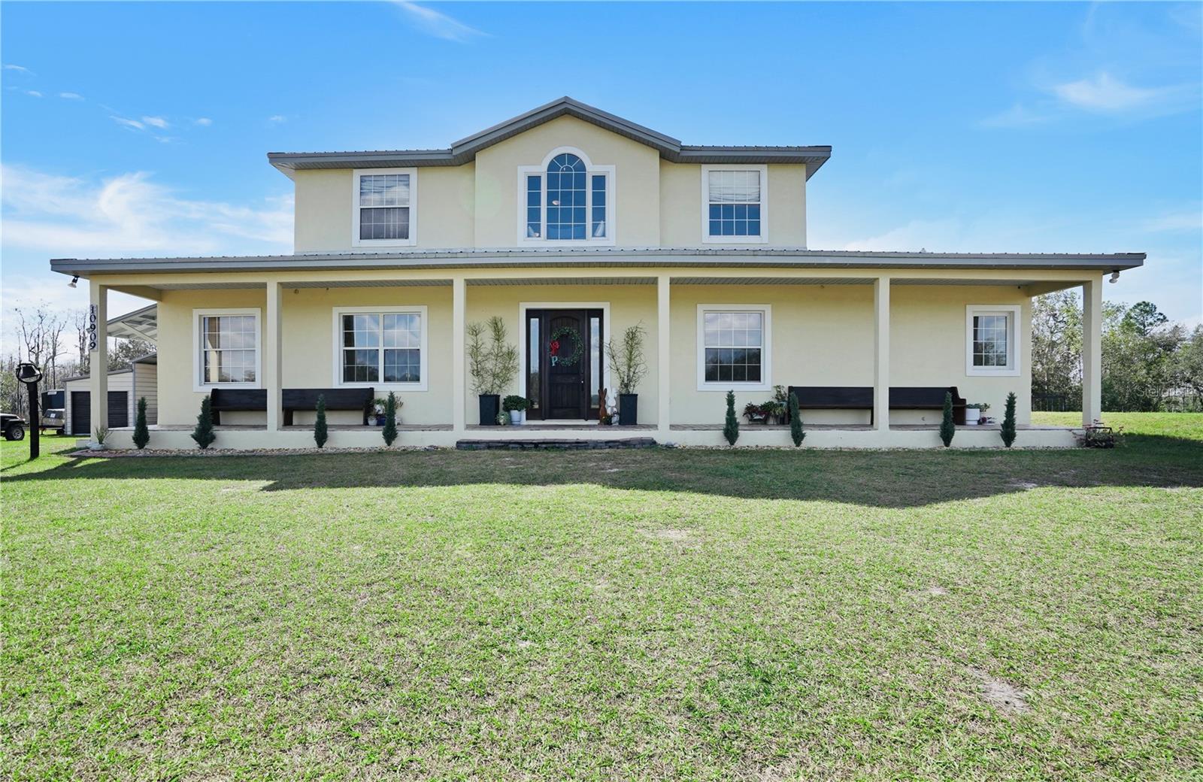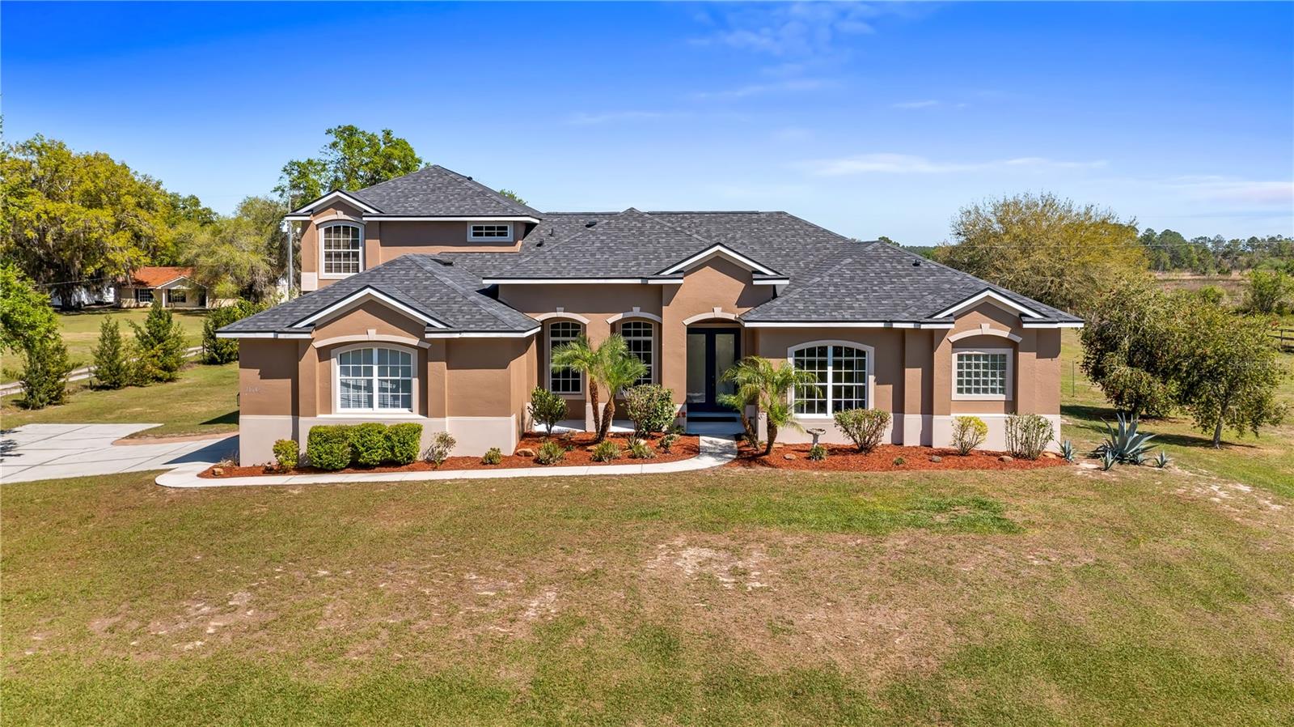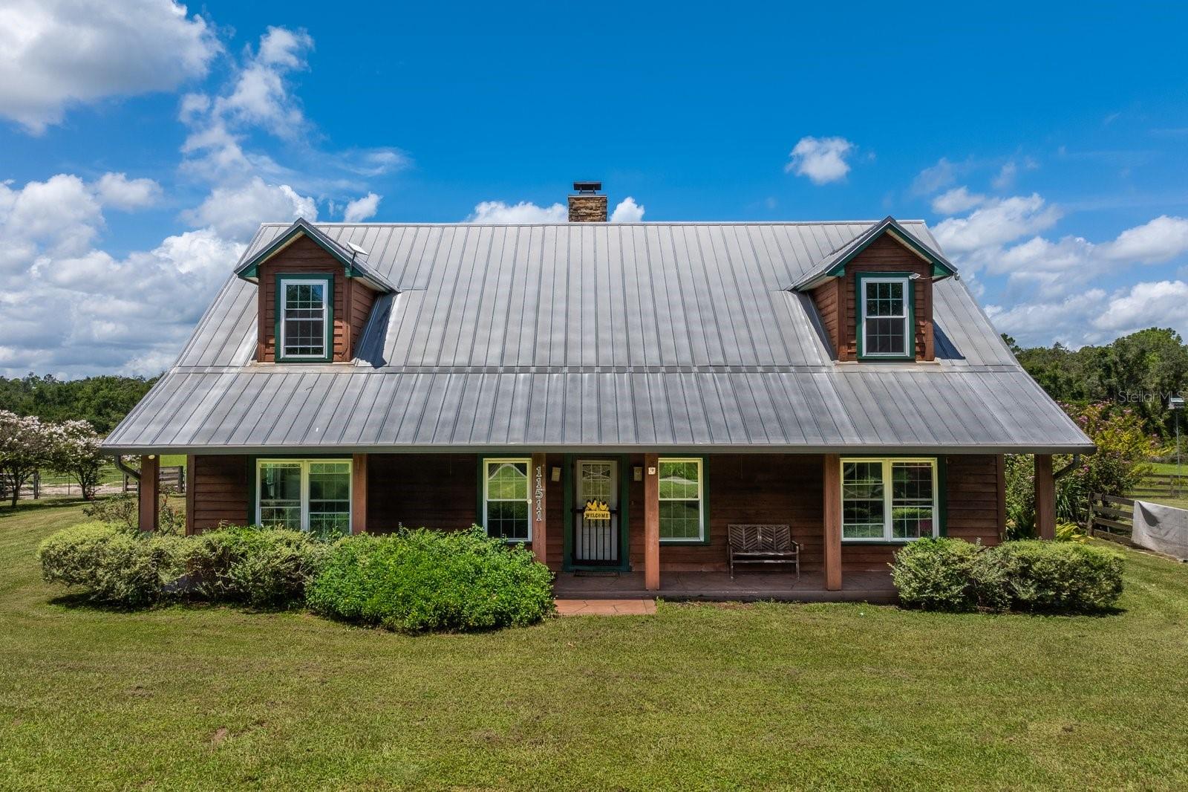11511 Mattioda Road, Groveland, FL 34736
Property Photos

Would you like to sell your home before you purchase this one?
Priced at Only: $975,000
For more Information Call:
Address: 11511 Mattioda Road, Groveland, FL 34736
Property Location and Similar Properties
- MLS#: G5099778 ( Residential )
- Street Address: 11511 Mattioda Road
- Viewed: 1
- Price: $975,000
- Price sqft: $250
- Waterfront: No
- Year Built: 2000
- Bldg sqft: 3900
- Bedrooms: 3
- Total Baths: 3
- Full Baths: 3
- Garage / Parking Spaces: 6
- Days On Market: 2
- Additional Information
- Geolocation: 28.5158 / -81.8866
- County: LAKE
- City: Groveland
- Zipcode: 34736
- Subdivision: Groveland Farms #18 31 & 32
- Elementary School: Groveland Elem
- Middle School: Gray
- High School: South Lake
- Provided by: LISA REALTY PARTNERS
- DMCA Notice
-
DescriptionCustom Country Estate on Nearly 30 Acres in Groveland, FL Discover your own slice of paradise with this stunning custom built 3 bedroom, 3 bathroom home on nearly 30 acres in the heart of Groveland, Florida. This peaceful country estate perfectly blends natural beauty, functional design, and open space for living and entertaining. As you approach the property, youre welcomed by large open pastures and a long, winding driveway that sets the tone for the tranquil setting. The picture perfect front porch overlooks the lush green fieldsimagine relaxing on a porch and soaking in the view. Inside, youll find a spacious, open concept family room with high ceilings that reach to the second floor, creating a bright, airy ambiance. A 2 story wood burning stacked stone fireplace anchors the space, offering warmth and a cozy focal point. The main floor features a well appointed primary suite with dual walk in closets, a separate shower and soaking tub, a linen closet, and a built in vanity area. The kitchen and dining combo is equally impressivehighlighted by a double basin farmhouse sink, island with prep sink, six burner Wolf Stove with custom vent hood, and ample counter space. All appliances convey. Also on the main level is a second bedroom and a full guest bathroom with pedestal sink, Shower, and a private linen closet. Upstairs, the third bedroom features an en suite bathroom with tub/shower combo, walk in closet, vaulted ceilings, and built in storage nooks that enhance both style and function. Adjacent to the bedroom, a spacious loft provides flexible living spaceideal for a home office, creative studio, exercise area, playroom, or cozy retreat with gorgeous views. The rear screened porch spans the full length of the home, providing year round comfort for outdoor living. Just beyond, a custom patio area features a wood burning fire pit, pergola, and a canopy of mature treesideal for entertaining or relaxing under the stars. In addition to the main home, the property includes a detached bunkhouse/studio offering extra flexibility for guests, hobbies, or creative pursuits complete with full bathroom. Garage/workshop attached to Bunk House. The land is fully fenced and cross fenced, featuring six individually fenced pastures, a small barn with a paddock, and a charming chicken coop draped in jasmine trellisperfect for horses, cows, hobby farming, or launching your own homestead. A large metal outbuilding/carport with concrete flooring provides ample space to accommodate tractors, vehicles, RVs, boats, and farm equipment. There's also the potential to build an additional dwelling on the property. All just minutes from town conveniences, but with the tranquility of wide open space.
Payment Calculator
- Principal & Interest -
- Property Tax $
- Home Insurance $
- HOA Fees $
- Monthly -
For a Fast & FREE Mortgage Pre-Approval Apply Now
Apply Now
 Apply Now
Apply NowFeatures
Building and Construction
- Covered Spaces: 0.00
- Exterior Features: Garden, Lighting, OutdoorShower, RainGutters, Storage
- Fencing: CrossFenced, Fenced, Wire
- Flooring: Tile, Vinyl
- Living Area: 2250.00
- Other Structures: Barns, Other, Sheds, Storage, Workshop
- Roof: Metal
Land Information
- Lot Features: Cleared, DeadEnd, IrregularLot, OutsideCityLimits, OversizedLot, Pasture, PrivateRoad, Landscaped
School Information
- High School: South Lake High
- Middle School: Gray Middle
- School Elementary: Groveland Elem
Garage and Parking
- Garage Spaces: 0.00
- Open Parking Spaces: 0.00
- Parking Features: Covered, Driveway
Eco-Communities
- Water Source: Well
Utilities
- Carport Spaces: 6.00
- Cooling: CentralAir, CeilingFans
- Heating: Central
- Pets Allowed: Yes
- Sewer: SepticTank
- Utilities: ElectricityConnected, HighSpeedInternetAvailable, Propane, UndergroundUtilities
Finance and Tax Information
- Home Owners Association Fee: 0.00
- Insurance Expense: 0.00
- Net Operating Income: 0.00
- Other Expense: 0.00
- Pet Deposit: 0.00
- Security Deposit: 0.00
- Tax Year: 2024
- Trash Expense: 0.00
Other Features
- Appliances: ConvectionOven, Dryer, Dishwasher, GasWaterHeater, Range, Refrigerator, RangeHood, Washer
- Country: US
- Interior Features: BuiltInFeatures, CeilingFans, CathedralCeilings, EatInKitchen, HighCeilings, MainLevelPrimary, SplitBedrooms, SolidSurfaceCounters, VaultedCeilings, WalkInClosets, WoodCabinets, Attic, Loft
- Legal Description: GROVELAND FARMS 2-23-24 TRACTS 18, 31, 32 PB 2 PGS 10-11 ORB 1685 PG 937 ORB 1708 PG 1263
- Levels: Two
- Area Major: 34736 - Groveland
- Occupant Type: Owner
- Parcel Number: 01-22-24-1600-018-00000
- Possession: CloseOfEscrow
- Possible Use: Horses
- Style: Custom
- The Range: 0.00
- View: TreesWoods
Similar Properties
Nearby Subdivisions
Belle Shore Isles
Bellevue At Estates
Blue Spring Reserve
Brighton
Cascades Aka Trilogy
Cascades Of Groveland
Cascades Of Groveland Phas 1 B
Cascades Of Groveland Phase 2
Cascades Of Groveland Trilogy
Cascades Of Phase 1 2000
Cascades/groveland Ph 2
Cascadesgroveland
Cascadesgroveland Ph 1
Cascadesgroveland Ph 2
Cascadesgrovelandph 5
Cascadesgrvlandph 6
Cherry Lake Landing Rep Pb70 P
Cherry Lake Landing Rep Sub
Cherry Lake Lndg Ph 2
Courtyard Villas
Cranes Landing
Cranes Landing Ph 01
Crestridge At Estates
Cypress Bluff Ph 1
Cypress Oaks Ph 2
Cypress Oaks Ph Ii
Cypress Oaks Ph Iii
Cypress Oaks Ph Iii A Rep
Cypress Oaks Phase I
Davenport
Eagle Pointe
Eagle Pointe Estates Ph Ii
Eagle Pointe Ph 4
Eagle Pointe Ph Iii Sub
Garden City Ph 1d
Great Blue Heron Estates
Green Valley West
Groveland
Groveland Cascades Groveland P
Groveland Cherry Lake Oaks
Groveland Cranes Landing East
Groveland Eagle Pointe Ph 01
Groveland Farms #18 31 & 32
Groveland Farms #25
Groveland Farms 012324
Groveland Farms 112324
Groveland Farms 152324
Groveland Farms 162324
Groveland Farms 18 31 32
Groveland Farms 232224
Groveland Farms 25
Groveland Hidden Lakes Estates
Groveland Lake Dot Landing Sub
Groveland Lexington Village Ph
Groveland Preserve At Sunrise
Groveland Quail Landing
Groveland Sunrise Ridge
Groveland Waterside Pointe Ph
Hidden Ridge 50s
In County
Lake Catherine Estates Sub
Lake Douglas Landing Westwood
Lake Douglas Preserve
Lake Emma Estates
Lake Emma Sub
Lakes
Lexington Estates
Meadow Pointe 50s
Meadow Pointe 70s
N/a
None
Parkside At Estates
Parkside At Estates At Cherry
Phillips Landing
Phillips Lndg
Preserve At Sunrise Phase
Preserve At Sunrise Phase 2
Preservesunrise Ph 2
Quail Lndg
Southern Ridge At Estates
Stewart Lake Preserve
Sunrise Ph 3
Sunset Landing Sub
The South 244ft Of North 344 F
Timber Groves
Trinity Lakes
Trinity Lakes 50
Trinity Lakes Ph
Trinity Lakes Ph 1 2
Trinity Lakes Ph 1 And 2
Trinity Lakes Ph 3
Trinity Lakes Phase 4
Villa City Rep
Villa Pass Subdivision
Villas At Green Gate
Waterside At Estates
Waterside Pointe
Waterside Pointe Ph 2a
Waterside Pointe Ph 3
Waterstone
Waterstone 40s
Waterstone 50s
Westwood Ph I
Westwood Ph Ii
Wilson Estates
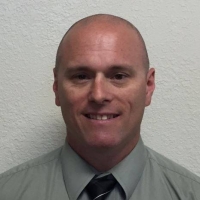
- Robert A. Pelletier Jr, REALTOR ®
- Tropic Shores Realty
- Mobile: 239.218.1565
- Mobile: 239.218.1565
- Fax: 352.503.4780
- robertsellsparadise@gmail.com






























































