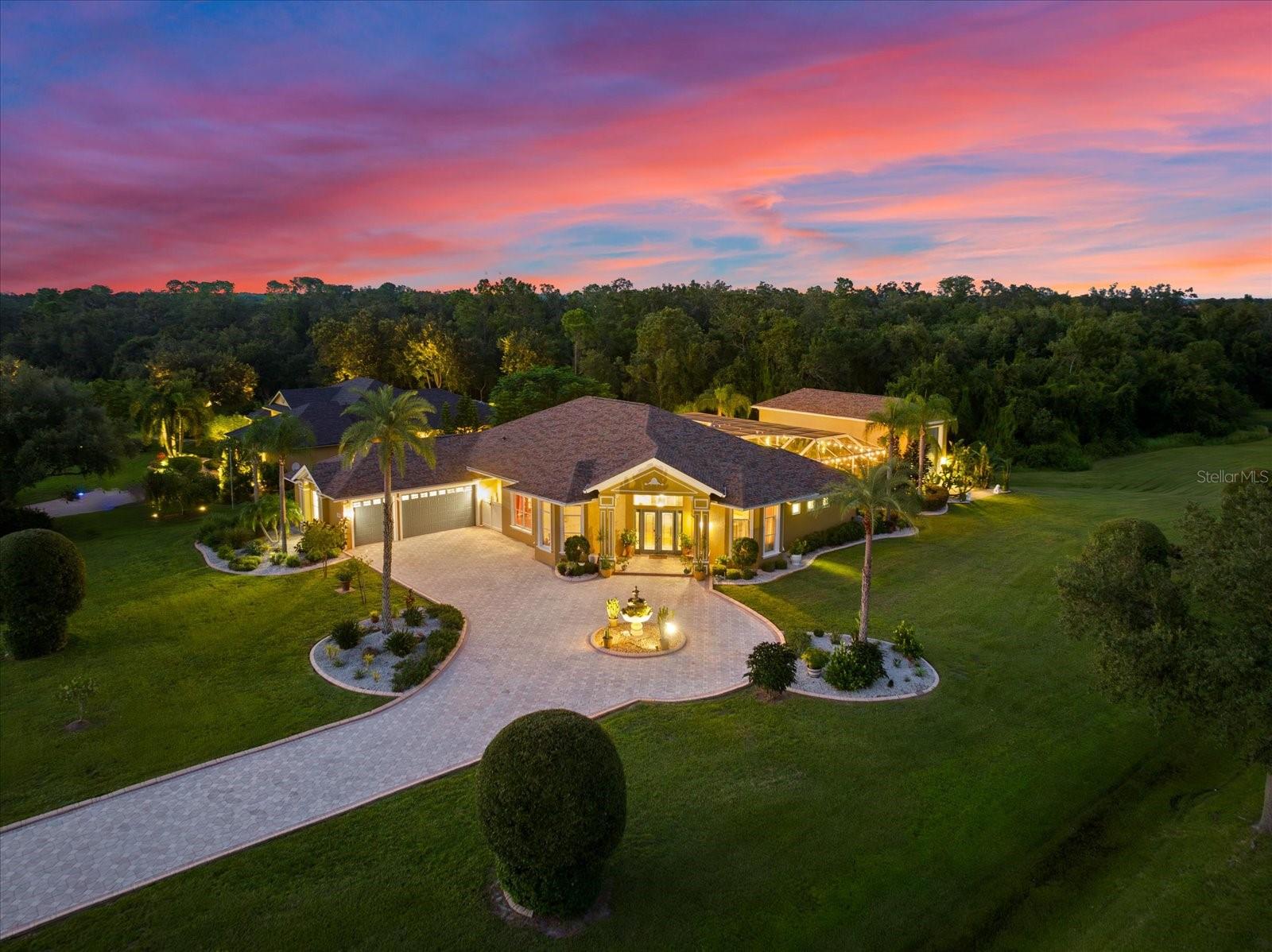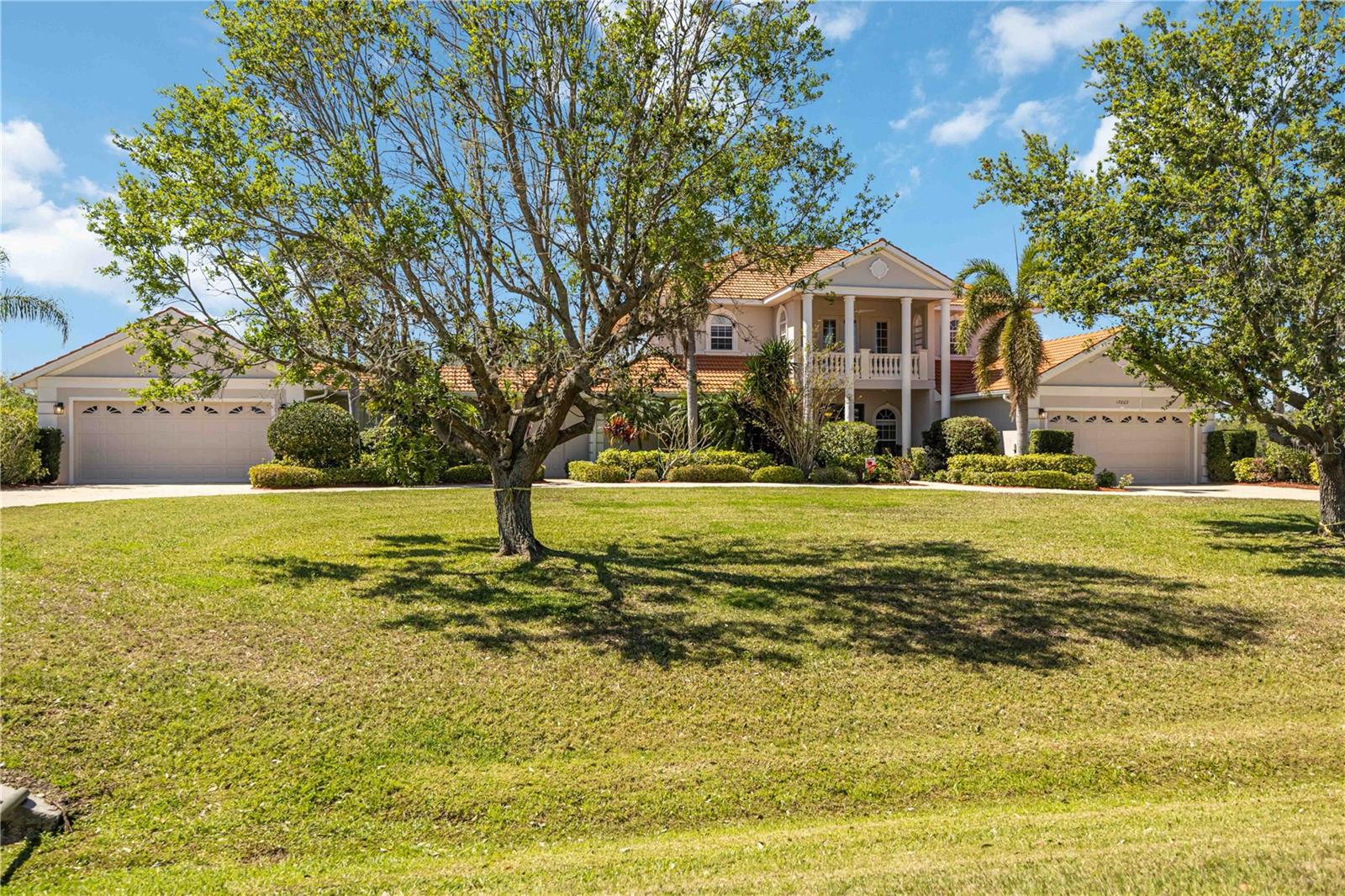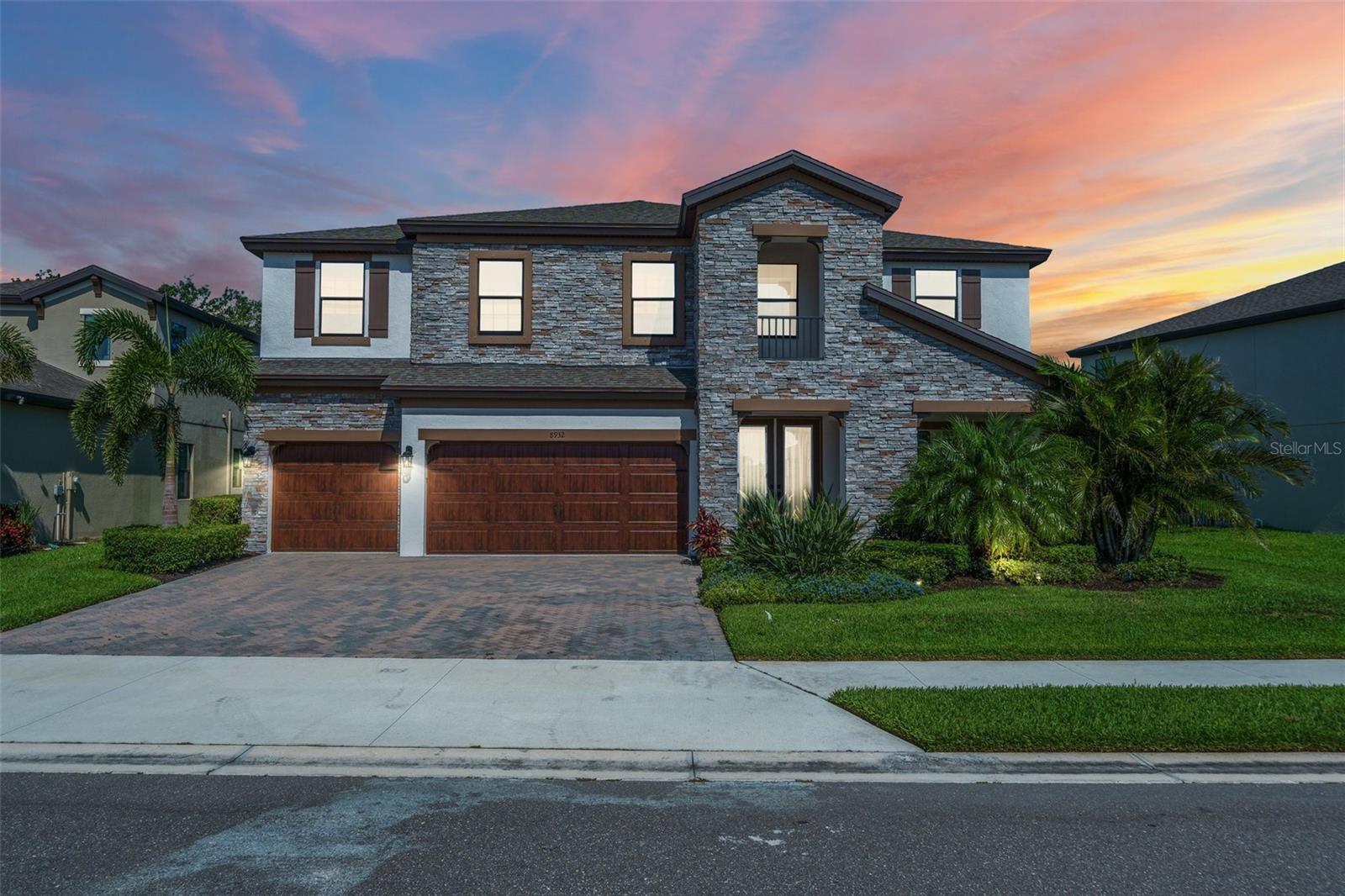17812 Doe Creek Court, Parrish, FL 34219
Property Photos

Would you like to sell your home before you purchase this one?
Priced at Only: $1,197,700
For more Information Call:
Address: 17812 Doe Creek Court, Parrish, FL 34219
Property Location and Similar Properties
- MLS#: A4620514 ( Residential )
- Street Address: 17812 Doe Creek Court
- Viewed: 16
- Price: $1,197,700
- Price sqft: $265
- Waterfront: No
- Year Built: 2004
- Bldg sqft: 4522
- Bedrooms: 4
- Total Baths: 4
- Full Baths: 3
- 1/2 Baths: 1
- Garage / Parking Spaces: 5
- Days On Market: 317
- Additional Information
- Geolocation: 27.5602 / -82.3585
- County: MANATEE
- City: Parrish
- Zipcode: 34219
- Subdivision: Foxbrook Ph Ii
- Elementary School: Gene Witt
- Middle School: Buffalo Creek
- High School: Parrish Community
- Provided by: PREFERRED SHORE LLC
- DMCA Notice
-
DescriptionAre you ready for paradise in this luxury large lot community of Foxbrook? This exceptionally well kept, very energy efficient, saltwater & jetted pool home is peacefully situated on a large corner lot with a very private preserve backdrop. This custom built, builders model is a shy 3400sf, on a 1+ acre lot, has a 3 car attached garage with 8 doors + a huge 800sf RV / Boat garage (will fit a 45' RV) with a 12 x 14 door & 8' x 8' door (each garage has a 50 amp hook up), 4 bedrooms 3.5 baths, formal dining room, family room, formal living room, office and piano / flex room. At first glance, youll appreciate the beautiful elevation, a grand 14 tall covered entry with a large transom window over 8 double doors, an abundance of mature landscaping, impressively well light grounds, tons of garage / shop space, new roof, impact windows, a stucco finish with fresh paint, tastefully trimmed windows & over 200 of paver drive parking! Live it up all year long with your own private oasis, 1800 sf of fully caged lanai, pool, 2 waterfalls & covered BBQ all in a tropical resort style setting. With easy access via the kitchen, family room, primary bedroom & guest bedroom / pool bath. This home is perfect for entertaining, with touches of luxury throughout. This custom floor plan provides a seamless flow, its bright & open with soaring ceilings at 10, 12 & 13.5. The interior features tile & hardwood floors, ceiling fans, 8 solid wood doors, an abundance of crown moulding & double tray ceilings in the formal living room, office & piano / flex room. The large kitchen is centrally located next to the formal dining room, overlooking the spacious living room & out to the large covered lanai. The kitchen has an abundance of cabinets + pantry, granite countertops, tile backsplash, a huge island with seating for 5, SS appliances and a spacious eating area. The large primary suite provides lanai & pool access via 8 tall sliders, features a walk in closet, a beautiful 5 pcs ensuite with a spacious walk in shower, garden tub, double sinks & plenty of storage. The 3 additional bedrooms make it effortless & inviting when hosting guests. Beyond the caged Lanai & kept private by your oversized detached RV / Boat garage, you have even more room to entertain or garden with a 12' x 48' historically reclaimed (St. Petes) paver patio area. This home is very energy efficient, see power / water bill. A short drive to world famous beaches, shopping, entertainment & only 15 minutes to Costco. Both HVAC systems & the roof were replaced in 2023, the septic system was flushed in July 2024 + low HOAs & no CDDs! This place just feels like home, dont let this one get away!
Payment Calculator
- Principal & Interest -
- Property Tax $
- Home Insurance $
- HOA Fees $
- Monthly -
For a Fast & FREE Mortgage Pre-Approval Apply Now
Apply Now
 Apply Now
Apply NowFeatures
Building and Construction
- Covered Spaces: 0.00
- Exterior Features: FrenchPatioDoors, Garden, SprinklerIrrigation, Lighting, OutdoorGrill, OutdoorKitchen, OutdoorShower, RainBarrelCisterns, RainGutters
- Flooring: Carpet, CeramicTile, EngineeredHardwood, Wood
- Living Area: 3368.00
- Other Structures: OutdoorKitchen, RvBoatStorage, Workshop
- Roof: Shingle
Property Information
- Property Condition: NewConstruction
Land Information
- Lot Features: CornerLot, CulDeSac, Greenbelt, BuyerApprovalRequired, Landscaped
School Information
- High School: Parrish Community High
- Middle School: Buffalo Creek Middle
- School Elementary: Gene Witt Elementary
Garage and Parking
- Garage Spaces: 5.00
- Open Parking Spaces: 0.00
- Parking Features: CircularDriveway, Garage, GarageDoorOpener, RvGarage, WorkshopInGarage
Eco-Communities
- Pool Features: InGround, SaltWater
- Water Source: Public
Utilities
- Carport Spaces: 0.00
- Cooling: CentralAir, CeilingFans
- Heating: Central, HeatPump
- Pets Allowed: Yes
- Sewer: SepticTank
- Utilities: CableAvailable, ElectricityConnected, PhoneAvailable, WaterConnected
Finance and Tax Information
- Home Owners Association Fee Includes: AssociationManagement, CommonAreas, Taxes
- Home Owners Association Fee: 1108.00
- Insurance Expense: 0.00
- Net Operating Income: 0.00
- Other Expense: 0.00
- Pet Deposit: 0.00
- Security Deposit: 0.00
- Tax Year: 2023
- Trash Expense: 0.00
Other Features
- Appliances: BuiltInOven, ConvectionOven, Cooktop, Dryer, Dishwasher, ExhaustFan, Disposal, Microwave, Refrigerator, Washer
- Country: US
- Interior Features: BuiltInFeatures, TrayCeilings, CeilingFans, CrownMolding, CentralVacuum, EatInKitchen, HighCeilings, KitchenFamilyRoomCombo, MainLevelPrimary, StoneCounters, SplitBedrooms, WalkInClosets, WoodCabinets, WindowTreatments, SeparateFormalDiningRoom, SeparateFormalLivingRoom
- Legal Description: LOT 159 FOXBROOK PHASE II PI#4953.2975/9
- Levels: One
- Area Major: 34219 - Parrish
- Occupant Type: Owner
- Parcel Number: 4953-2975-9
- Possession: CloseOfEscrow
- Possible Use: Horses
- Style: Florida
- The Range: 0.00
- View: ParkGreenbelt, Garden, Pool, TreesWoods
- Views: 16
- Zoning Code: PDR
Similar Properties
Nearby Subdivisions
Aberdeen
Ancient Oaks
Aviary At Rutland Ranch
Aviary At Rutland Ranch Ph 1a
Aviary At Rutland Ranch Ph Iia
Bella Lago
Bella Lago Ph I
Bella Lago Ph Ie Iib
Bella Lago Ph Ii Subph Iia-ia,
Bella Lago Ph Ii Subph Iiaia I
Broadleaf
Buckhead Trails Ph Ib
Buckhead Trails Ph Iii
Canoe Creek
Canoe Creek Ph I
Canoe Creek Ph Ii Subph Iia I
Canoe Creek Ph Iii
Chelsea Oaks Ph Ii Iii
Chelsea Oaks Ph Ii & Iii
Copperstone
Copperstone Ph I
Copperstone Ph Iia
Copperstone Ph Iib
Copperstone Ph Iic
Country River Estates
Cove At Twin Rivers
Creekside At Rutland Ranch
Creekside At Rutland Ranch P
Creekside Preserve
Creekside Preserve Ii
Cross Creek
Cross Creek Ph Id
Crosscreek
Crosscreek 1d
Crosscreek Ph I Subph B C
Crosscreek Ph I Subph B & C
Crosscreek Ph I-a
Crosscreek Ph Ia
Crosswind Point
Crosswind Point Ph I
Crosswind Point Ph Ii
Crosswind Ranch
Crosswind Ranch Ph Ia
Cypress Glen At River Wilderne
Del Webb At Bayview
Del Webb At Bayview Ph I Subph
Del Webb At Bayview Ph Ii Subp
Del Webb At Bayview Ph Iii
Del Webb At Bayview Ph Iv
Del Webb At Bayview Phiii
Forest Creek Fennemore Way
Forest Creek Ph I Ia
Forest Creek Ph Ii-b
Forest Creek Ph Ii-b Rev
Forest Creek Ph Iib
Forest Creek Ph Iib 2nd Rev Po
Forest Creek Ph Iib Rev
Foxbrook Ph I
Foxbrook Ph Ii
Foxbrook Ph Iii A
Foxbrook Ph Iii B
Foxbrook Ph Iii C
Gamble Creek Estates
Gamble Creek Estates Ph Ii Ii
Gamble Creek Ests
Grand Oak Preserve Fka The Pon
Harrison Ranch Ph I-a
Harrison Ranch Ph I-b
Harrison Ranch Ph Ia
Harrison Ranch Ph Ib
Harrison Ranch Ph Ii-b
Harrison Ranch Ph Iib
Harrison Ranch Ph Iib3
Harrison Ranch Phase Ii-a4 & I
Isles At Bayview
Isles At Bayview Ph I Subph A
Isles At Bayview Ph Iii
John Parrish Add To Parrish
Kingsfield Lakes Ph 2
Kingsfield Lakes Ph 3
Kingsfield Ph I
Kingsfield Ph Ii
Kingsfield Ph Iii
Kingsfield Ph V
Kingsfield Phase Iii
Lakeside Preserve
Legacy Preserve
Lexington
Lexington Add
Lexington Ph Iv
Lincoln Park
Lot 145 Crosswind Point Ph I
Mckinley Oaks
Morgans Glen Ph Ia Ib Ic Iia
Morgans Glen Ph Ia, Ib, Ic, Ii
Na
None
North River Ranch
North River Ranch Morgans Gle
North River Ranch Ph Ia-2
North River Ranch Ph Ia-i
North River Ranch Ph Ia2
North River Ranch Ph Iai
North River Ranch Ph Ib Id Ea
North River Ranch Ph Ib & Id E
North River Ranch Ph Ic Id We
North River Ranch Ph Ic & Id W
North River Ranch Ph Iv-c1
North River Ranch Ph Iva
North River Ranch Ph Ivc1
North River Ranch Riverfield M
North River Ranch, Riverfield,
Oakfield Lakes
Oakfield Trails
Oakfield Trails Phase I
Parkwood Lakes Ph I Ii
Parkwood Lakes Ph I & Ii
Parkwood Lakes Phase V Vi Vii
Parkwood Lakes Phase V, Vi & V
Parrish West And North Of 301
Ph Iia4 Iia5 Pb60128
Prosperity Lakes
Prosperity Lakes Active Adult
Prosperity Lakes - Active Adul
Prosperity Lakes Ph I Subph Ia
Prosperity Lakes Ph I Subph Ib
Reserve At Twin Rivers
River Plantation Ph I
River Plantation Ph Ii
River Preserve Estates
River Wilderness Ph I
River Wilderness Ph Ii-a
River Wilderness Ph Iia
River Wilderness Ph Iib
River Wilderness Ph Iii Sp C
River Wilderness Ph Iii Sp D2
River Wilderness Ph Iii Sp E F
River Wilderness Ph Iii Sp H1
River Wilderness Ph Iii Subph
River Wilderness Ph Iv
River Woods Ph Ii
River Woods Ph Iv
Rivers Reach
Rivers Reach Ph Ia
Rivers Reach Ph Ib Ic
Rivers Reach Ph Ii
Rye Crossing
Rye Ranch
Rye Ranch®
Salt Meadows
Saltmdws Ph Ia
Saltmeadows
Saltmeadows Ph 1a
Sawgrass Lakes Ph I-iii
Sawgrass Lakes Ph Iiii
Seaire
Silverleaf
Silverleaf Ii Iii
Silverleaf Ph I-a
Silverleaf Ph I-c
Silverleaf Ph Ia
Silverleaf Ph Ib
Silverleaf Ph Ic
Silverleaf Ph Id
Silverleaf Ph Ii Iii
Silverleaf Ph Ii & Iii
Silverleaf Ph Iv
Silverleaf Ph V
Silverleaf Ph Vi
Silverleaf Phase Ii Iii
Silverleaf Phase Iv
Southern Oaks Ph I Ii
Summerwood
Summerwoods
Summerwoods Ph Ib
Summerwoods Ph Ic Id
Summerwoods Ph Ii
Summerwoods Ph Iiia Iva
Summerwoods Ph Iiia Iva Pi 40
Summerwoods Ph Iiib Ivb
Summerwoods Ph Ivc
Timberly Ph I Ii
Twin Rivers
Twin Rivers Ph I
Twin Rivers Ph Ii
Twin Rivers Ph Iii
Twin Rivers Ph Iv
Twin Rivers Ph V-a4
Twin Rivers Ph V-b2 & V-b3
Twin Rivers Ph Va2 Va3
Twin Rivers Ph Va4
Twin Rivers Ph Vb2 Vb3
Willow Bend Ph Ib
Willow Bend Ph Iv
Willow Shores
Windwater Ph Ia Ib
Woodland Preserve

- Robert A. Pelletier Jr, REALTOR ®
- Tropic Shores Realty
- Mobile: 239.218.1565
- Mobile: 239.218.1565
- Fax: 352.503.4780
- robertsellsparadise@gmail.com





































































