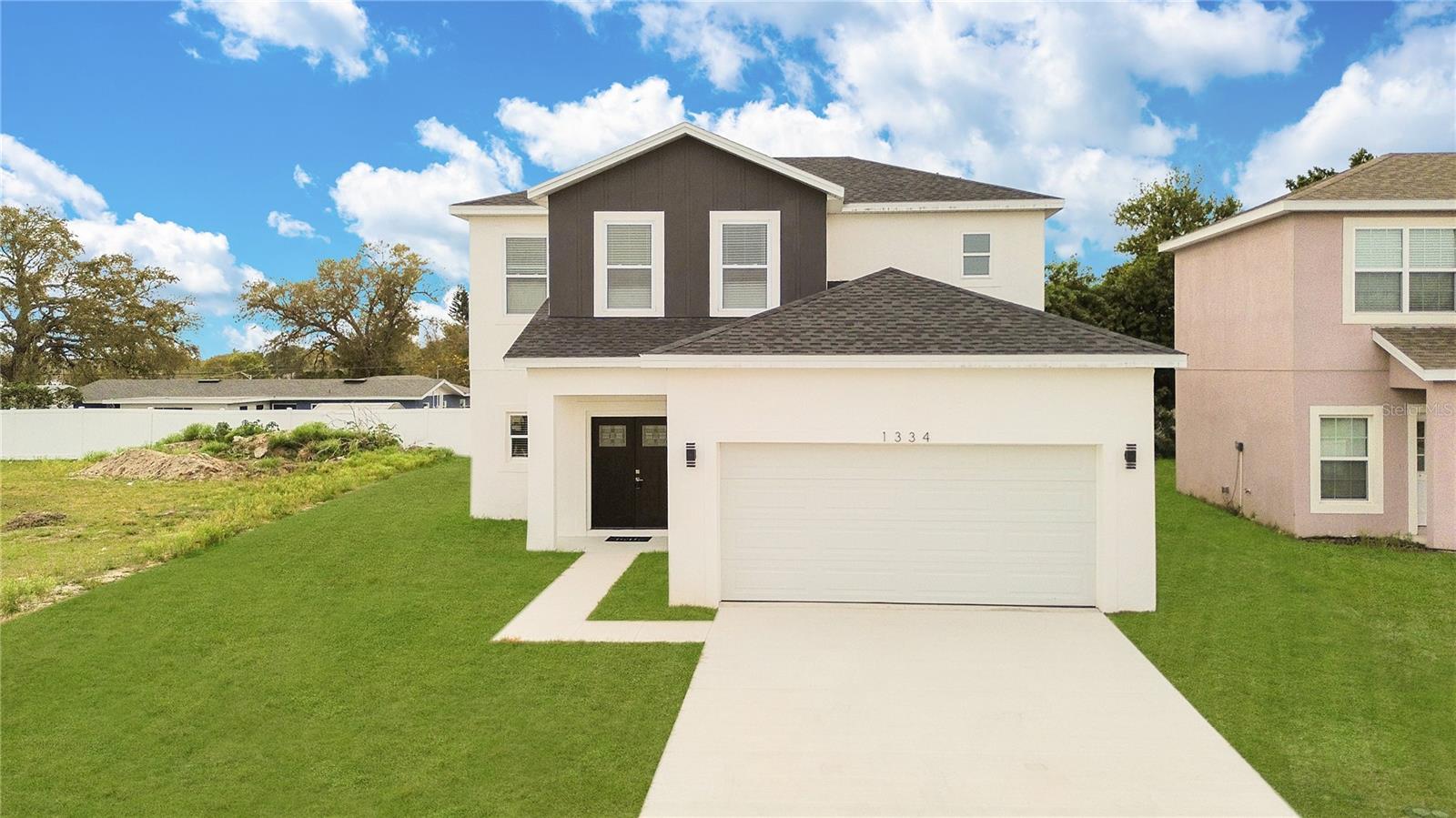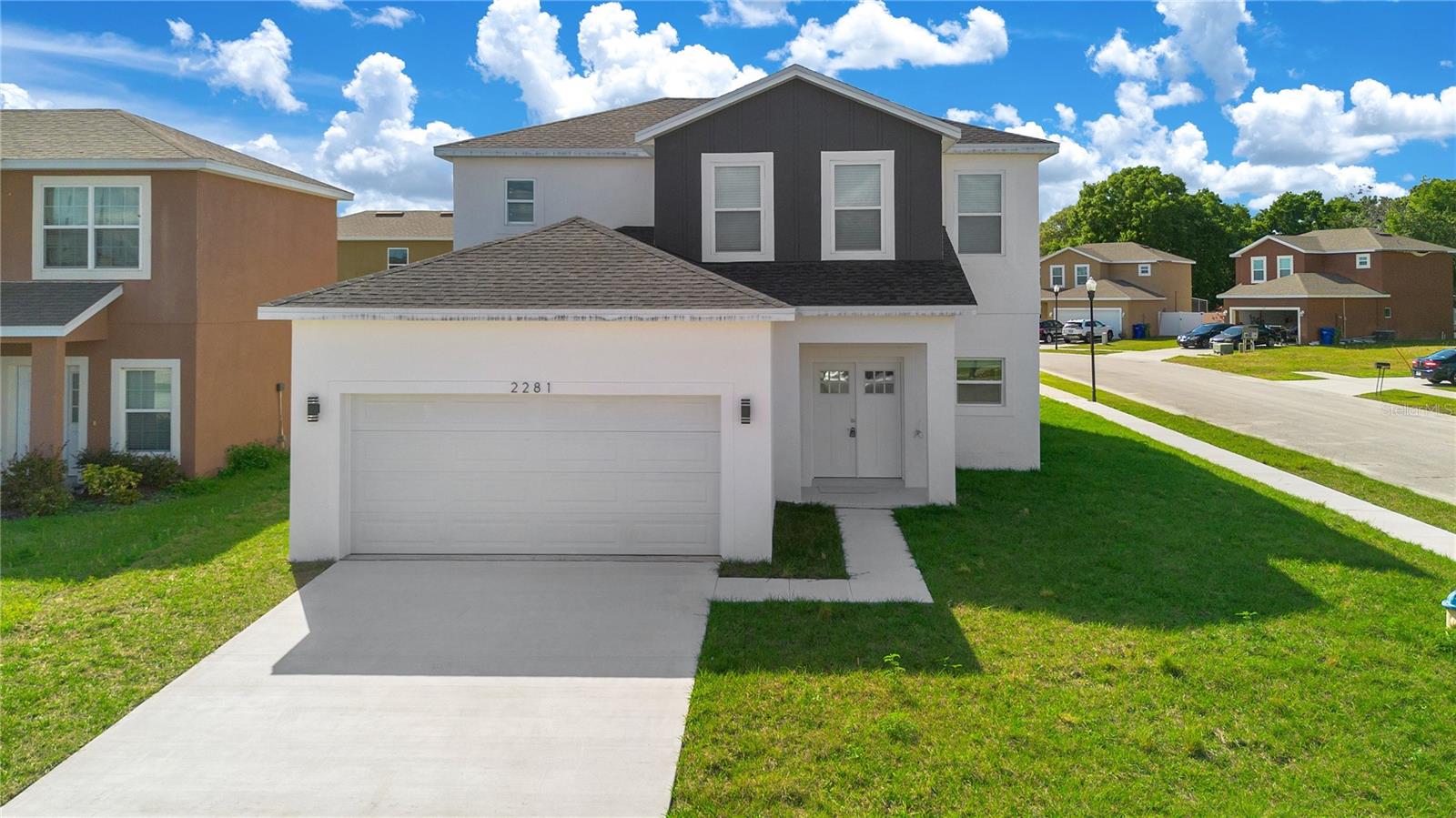613 Sarner Pass Way, Winter Haven, FL 33881
Property Photos

Would you like to sell your home before you purchase this one?
Priced at Only: $345,000
For more Information Call:
Address: 613 Sarner Pass Way, Winter Haven, FL 33881
Property Location and Similar Properties
- MLS#: L4952217 ( Residential )
- Street Address: 613 Sarner Pass Way
- Viewed: 3
- Price: $345,000
- Price sqft: $134
- Waterfront: No
- Year Built: 2022
- Bldg sqft: 2581
- Bedrooms: 4
- Total Baths: 2
- Full Baths: 2
- Garage / Parking Spaces: 2
- Days On Market: 77
- Additional Information
- Geolocation: 28.0835 / -81.6821
- County: POLK
- City: Winter Haven
- Zipcode: 33881
- Subdivision: Lake Lucerne Ph 5
- Provided by: BHHS FLORIDA PROPERTIES GROUP
- DMCA Notice
-
DescriptionWelcome to this stunning, like new, move in ready 4 bedroom, 2 bathroom home located in the highly desirable area of Winter Haven. Built in 2022 and still owned by the original homeowner, this meticulously maintained property offers 2,004 square feet of thoughtfully designed living space that blends comfort, functionality, and energy efficiency. Situated in a quiet, welcoming neighborhood just off Old Lucerne Park Rd near the scenic Lake Lucerne, youll enjoy convenient access to both US 17 and US 27, while still enjoying a peaceful residential setting. Step through the front door into a spacious, light filled hallway that guides you into the heart of the home. You will first notice the luxury vinyl plank wood look flooring throughout the common areas of the home. Off the main hallway, youll find two generously sized bedrooms, a full guest bathroom featuring a seated vanity and step in shower, and an interior laundry room with washer and dryer included. This hallway also provides direct access to the attached two car garage. The expansive living room opens seamlessly to the kitchen, which is designed for both everyday living and entertaining. With ample cabinetry, counter space, and room for a full size dining table, its a space made for gathering. Sliding glass doors off the living area lead to a screen enclosed lanai that overlooks the large, open backyardperfect for enjoying Floridas weather year round. Tucked privately at the rear of the home, the spacious primary suite features a large walk in closet and a luxurious en suite bathroom complete with a walk in shower, linen closet, and abundant space for relaxation. In addition to its beautiful layout and finishes, this home is also packed with upgrades, including an ADT security system for peace of mind, an energy efficient upgraded water heater, and Energy Star rated windows that help reduce utility costs while keeping the home comfortable year round. Dont miss your opportunity to own this exceptional, move in ready home in one of Winter Havens growing communities. Schedule your private tour today!
Payment Calculator
- Principal & Interest -
- Property Tax $
- Home Insurance $
- HOA Fees $
- Monthly -
For a Fast & FREE Mortgage Pre-Approval Apply Now
Apply Now
 Apply Now
Apply NowFeatures
Building and Construction
- Builder Name: KB Homes
- Covered Spaces: 0.00
- Exterior Features: SprinklerIrrigation, Lighting
- Fencing: Fenced, Vinyl
- Flooring: Carpet, Laminate, Vinyl
- Living Area: 2004.00
- Roof: Shingle
Property Information
- Property Condition: NewConstruction
Land Information
- Lot Features: Cleared, Landscaped
Garage and Parking
- Garage Spaces: 2.00
- Open Parking Spaces: 0.00
Eco-Communities
- Pool Features: Community
- Water Source: Public
Utilities
- Carport Spaces: 0.00
- Cooling: CentralAir, CeilingFans
- Heating: Central
- Pets Allowed: Yes
- Sewer: PublicSewer
- Utilities: HighSpeedInternetAvailable, MunicipalUtilities
Finance and Tax Information
- Home Owners Association Fee: 228.00
- Insurance Expense: 0.00
- Net Operating Income: 0.00
- Other Expense: 0.00
- Pet Deposit: 0.00
- Security Deposit: 0.00
- Tax Year: 2024
- Trash Expense: 0.00
Other Features
- Appliances: Dryer, Dishwasher, Disposal, Microwave, Range, Washer
- Country: US
- Interior Features: CeilingFans, KitchenFamilyRoomCombo, OpenFloorplan, StoneCounters, SplitBedrooms, SolidSurfaceCounters, WalkInClosets
- Legal Description: LAKE LUCERNE PHASE 5 PB 180 PGS 35-40 LOT 55
- Levels: One
- Area Major: 33881 - Winter Haven / Florence Villa
- Occupant Type: Owner
- Parcel Number: 26-28-02-522104-000550
- The Range: 0.00
Similar Properties
Nearby Subdivisions
Aldoro Park
Biltmore Shores
Brenton Manor
Breymans
Brookhaven Village
Brookhaven Village First Add
Buckeye Heights
Buckeye Hills
Buckeye Rdg
Buckeye Trace
Canton Park
Chestnut Crk
College Grove Rep
Conine Shore
Country Club Estates
Country Club Trails
Country Walk/winter Haven Ph 2
Country Walkwinter Haven
Country Walkwinter Haven Ph 2
Crestwood
Deer Lake Terrace
Dundee Station
Eagle Crest
East View Pkwy
Eastwood Subdivision
Fairview Village
Florence Village
Forest Ridge
Gates Lake Region
Graydon Hills
Hamilton Meadows
Hamilton Pointe
Hampton Cove Pb 147 Pg 1618 Lo
Harbor At Lake Henry
Hartridge Harbor Add
Hartridge Harbor Addition
Hartridge Landings Property Ow
Hartridge Manor
Haven Grove Estates
Haven Shores
Hess And Nagle Subdivision
Hills Lake Elbert
Idylwild Heights
Inman Groves
Inman Grvs Ph 2
Inwood
Inwood 1
Inwood Unit 6
Island Lakes
Jace Lndg
Jarvis Heights
Kenilworth Park
Krenson Bay
Lake Elbert Estates
Lake Elbert Heights
Lake Lucerne Ii
Lake Lucerne Ph 2 3
Lake Lucerne Ph 4
Lake Lucerne Ph 5
Lake Lucerne Ph 6
Lake Rochelle Estates
Lake Silver Terrace
Lake Smart Estates
Lake Smart Pointe
Lakes At Lucerne Park Ph 01
Lakes At Lucerne Park Ph 02
Lakeside Landings Ph 01
Lakeside Lndgs Ph 3
Lakeslucerne Park Ph 4
Lakeslucerne Park Ph 5
Lakeslucerne Park Ph 6
Leisure Shores
Lewellen Bay
Lucerne Park Reserve
Lucerne Ph 4
Lucerne Shores
Magnolia Shores
Mirro Mac
North Lake Elbert Heights
Not Applicable
Orange Shores
Poinsettia Heights
Pollard Shores
Revised Map Of Fernwood Add
Rosewood Manor
Sanctuary By The Lake
Sanctuary By The Lake Ph 1
Sanctuary By The Lake Ph 2
Sanctuary By The Lake Ph One
Sanctuary By The Lake Phase On
Silvercrest Add
St James Crossing
St James Xing
Sun Set Shores
Sunset Hills
Tom Jerry
Tom & Jerry
Van Duyne Shores
Van Fleet Companys Sub
Villa Manor
West Cannon Heights
Westwood Sub
Windridge
Winter Haven East
Winter Haven Heights
Yonnally W P Resub

- Robert A. Pelletier Jr, REALTOR ®
- Tropic Shores Realty
- Mobile: 239.218.1565
- Mobile: 239.218.1565
- Fax: 352.503.4780
- robertsellsparadise@gmail.com























































