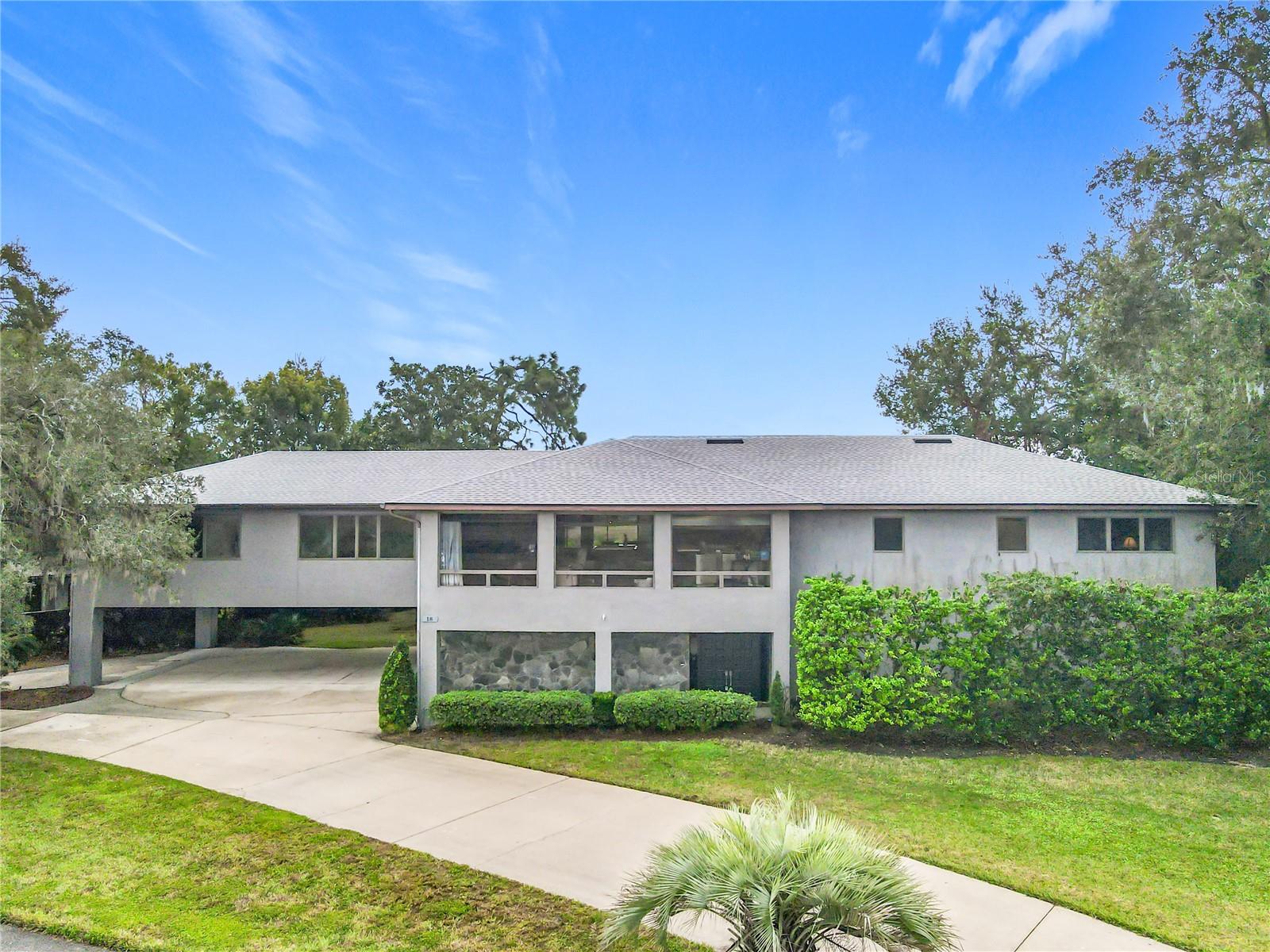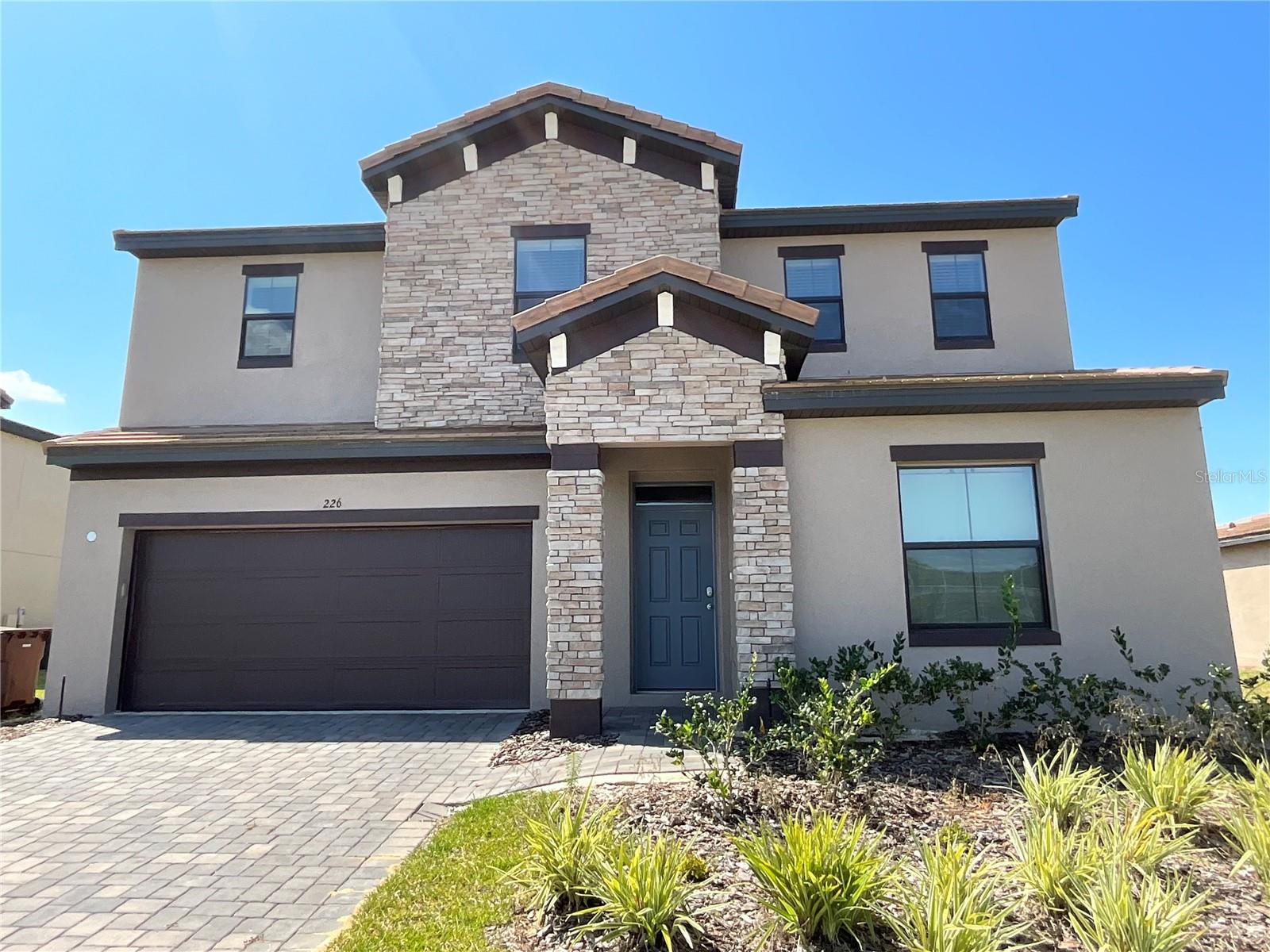2988 Sequoyah Drive, Haines City, FL 33844
Property Photos

Would you like to sell your home before you purchase this one?
Priced at Only: $575,000
For more Information Call:
Address: 2988 Sequoyah Drive, Haines City, FL 33844
Property Location and Similar Properties
- MLS#: P4935115 ( Single Family )
- Street Address: 2988 Sequoyah Drive
- Viewed: 3
- Price: $575,000
- Price sqft: $169
- Waterfront: No
- Year Built: 2020
- Bldg sqft: 3399
- Bedrooms: 4
- Total Baths: 3
- Full Baths: 3
- Garage / Parking Spaces: 2
- Days On Market: 4
- Additional Information
- Geolocation: 28.0589 / -81.5622
- County: POLK
- City: Haines City
- Zipcode: 33844
- Subdivision: Sequoyah Ridge
- Provided by: NEW HOME ADVANTAGE LLC
- DMCA Notice
-
DescriptionThis custom built executive home in the gated community of Sequoyah Ridge is a masterpiece of modern design infused with timeless craftsmanship. The residence features an amazing open concept with soaring ceilings, a triple split bedroom plan, and high end finishes throughout. The soothing exterior color palette, accented by stacked stone trim and a paver driveway, sets the tone for the elegance found inside. A covered veranda framed by wide Prairie style columns and expansive windows welcomes you into a space where organic elements harmonize seamlessly with contemporary aesthetics. Inside, plank tile flooring flows throughout, perfectly complementing the exquisite level 3 granite countertops and refined millwork. Solid 8 interior doors and rich crown molding enhance the bungalow style charm, while the main living spaces boast impressive 12' ceilings. The custom built entertainment center is a true showpiece, flanking a mesmerizing LED fireplace that sets the ambiance in the central living area. Expansive sliding glass doors lead directly to a covered lanai with a handsome dark stained tongue and groove pine ceiling, overlooking a private backyard with no rear neighbors. Beyond the lanai, this home now boasts a brand new heated saltwater pool and spa, creating the ultimate outdoor oasis. Thoughtfully designed, the pool features premium LED lighting that illuminates the water beautifully, allowing for a stunning nighttime ambiance. The spacious spa, seamlessly integrated into the design, offers a luxurious place to relax and unwind, perfect for both quiet evenings and lively gatherings. The entire pool and spa area is enclosed within a high quality screen enclosure, providing enhanced privacy while keeping the space comfortable and free from outdoor debris. Whether enjoying a refreshing swim, soaking in the spa, or simply lounging poolside, this serene retreat is ideal for year round enjoyment. The gourmet kitchen is both stunning and functional, featuring light cabinetry, beautiful granite countertops and backsplash, high end stainless steel appliances, an exhaust fan, and a walk in pantry. A large island with counter height seating offers a perfect space for entertaining, while the formal dining room can also serve as a home office or cozy den. Adjacent to the kitchen, the dinette provides a casual dining space, offering convenience and versatility. The private master suite is a serene retreat with direct access to the lanai and an opulent en suite featuring dual walk in closets, a spa like bathroom with a beautifully tiled walk in shower, an elegant stand alone bathtub, and a dual sink vanity. The guest suite includes its own full private bath with a tastefully tiled shower stall, ensuring comfort and privacy. On the opposite side of the home, two well appointed bedrooms share a full size bath with dual vanities and a tub/shower combination, perfect for family living. Designed for both family living and elegant entertaining, this residence seamlessly blends luxury, style, and functionality in the highly sought after community of Sequoyah Ridge. Schedule your private tour today to experience the remarkable features and custom upgrades that make this home truly one of a kind.
Payment Calculator
- Principal & Interest -
- Property Tax $
- Home Insurance $
- HOA Fees $
- Monthly -
For a Fast & FREE Mortgage Pre-Approval Apply Now
Apply Now
 Apply Now
Apply NowFeatures
Finance and Tax Information
- Possible terms: Cash, Conventional, FHA, UsdaLoan, VaLoan
Similar Properties
Nearby Subdivisions
Acreage
Alford Oaks
Arlington Heights Ph 01
Arlington Square
Arrowhead Lake
Avondale
Balmoral Estates
Balmoral Estates Phase 3
Bermuda Pointe
Bradbury Creek
Bradbury Creek Phase 1
Bradbury Creek Phase 2
Calabay At Tower Lake Ph 03
Calabay Parc At Tower Lake
Calabay Parc At Tower Lake Pha
Calabay Park At Tower Lake Ph
Calabay Xing
Caribbean Cove
Casa De Ralt Sub
Chanler Rdg Ph 02
Chanler Ridge
Covered Bridge
Crosswinds
Crosswinds 40's
Crosswinds 40s
Crosswinds 50's
Crosswinds 50s
Crosswinds East
Cypress Park
Cypress Park Estates
Dunsons Sub
Eastwood Terrace
Edwards Shores
Estates At Lake Butler
Estates At Lake Hammock Pb 171
Estateslk Hammock
Grace Ranch
Grace Ranch Ph 1
Grace Ranch Ph 2
Gracelyn Grove
Gracelyn Grove Ph 1
Gracelyn Grove Ph I
Graham Park Sub
Gralynn Heights
Gralynn Heights Unit 03 Rep
Grenelefe Club Estates
Grenelefe Country Homes
Grenelefe Estates
Grenelefe Twnhse Area #42
Grenelefe Twnhse Area 42
Grovehlnd Meadows
Haines City
Haines Rdg Ph 4
Haines Ridge
Haines Ridge Ph 01
Haines Ridge Phase 2
Hamilton Bluff
Hammock Reserve
Hammock Reserve Ph 1
Hammock Reserve Ph 2
Hammock Reserve Ph 3
Hammock Reserve Ph 4
Hammock Reserve Phase 3
Hatchineha
Hatchwood Estates
Hemingway Place Ph 02
Hidden Lakes North
Highland Mdws 4b
Highland Mdws Ph 2a
Highland Mdws Ph 2b
Highland Mdws Ph 3
Highland Mdws Ph 7
Highland Meadows Ph 4a
Highland Meadows Ph Iii
Highland Meadows Phase Iii
Highland Park
Hihghland Park
Hill Top
Hillcrest Sub
Hillview
Johnston Geo M
Katz Phillip Sub
Keen Sub
Kokomo Bay Ph 01
Kokomo Bay Ph 02
L M Estates
L & M Estates
Lake Hamilton
Lake Hamilton 40's
Lake Hamilton 40s
Lake Hamilton 50's
Lake Hamilton 50s
Lake Marion Homesites
Lake Marion Terrace 2nd Add
Lake Park Or Huies Sub
Lake Region Mobile Home Villag
Lake Region Paradise Is
Lake Tracy Estates
Lake-region Paradise Island
Lakeregion Paradise Island
Lakeview Landings
Laurel Glen
Lawson Dunes
Lawson Dunes Sub
Lawsondune 50’s
Lawsondune 50s
Liberty Square
Live Oak
Lockhart Mathis
Lockhart Smiths Resub
Lockhart & Smiths Resub
Lockharts Sub
Magnolia Park
Magnolia Park Ph 1 2
Magnolia Park Ph 1 & 2
Magnolia Park Ph 3
Mariner Cay
Marion Creek
Marion Creek Estates Phase 1
Marion Ridge
Maumac Sub
Mgnolia Park Phase Iii
Monticelli/tower Lake
Monticellitower Lake
N/a
Na
No Subdivision
None
Not Applicable
Orchard
Orchid Ter Ph 2
Orchid Terrace
Orchid Terrace Ph 1
Orchid Terrace Ph 2
Orchid Terrace Ph 3
Orchid Terrace Phase 1
Pointe Eva
Randa Rdg Ph 2
Randa Ridge Ph 01
Randa Ridge Ph 03
Reservehlnd Mdws
Reservehlnd Meadows
Retreat At Lake Marion
Ridge/hlnd Mdws
Ridgehlnd Mdws
Ridgehlnd Meadows
Sample Bros Sub
Sandy Shores Sub
Scenic Ter South Ph 1
Scenic Terrace
Scenic Terrace South Ph 1
Scenic Terrace South Phase 1
Seasons At Hilltop
Seasons/frst Crk
Seasonsfrst Crk
Seasonsheritage Square
Sequoyah Rdg
Sequoyah Ridge
Seville Sub
Shultz Sub
Somers C G Add
South Bay Landings
Southern Dunes
Southern Dunes Kokomo Bay Ph
Southern Dunes Estates
Southern Dunes Estates Add
Southern Dunes Ests Add
Spring Pines
Stonewood Crossings Ph 01
Summerlin Groves Phase 1
Summerlin Grvs Ph 1
Summerlin Grvs Ph 2
Sun Air Country Club
Sun Air Country Club Add 01
Sun Oaks
Sunset Chase
Sunset Sub
Sweetwater Golf Tennis Club
Sweetwater Golf Tennis Club A
Sweetwater Golf & Tennis Club
Sweetwater Golf And Tennis Clu
Tarpon Bay
Tarpon Bay Ph 1
Tarpon Bay Ph 2
Tarpon Bay Ph 3
Tradewinds
Unre Surv Pe15
Valencia Hills Sub
Villa Sorrento
West View Ridge Resorts Inc

- Robert A. Pelletier Jr, REALTOR ®
- Tropic Shores Realty
- Mobile: 239.218.1565
- Mobile: 239.218.1565
- Fax: 352.503.4780
- robertsellsparadise@gmail.com









































