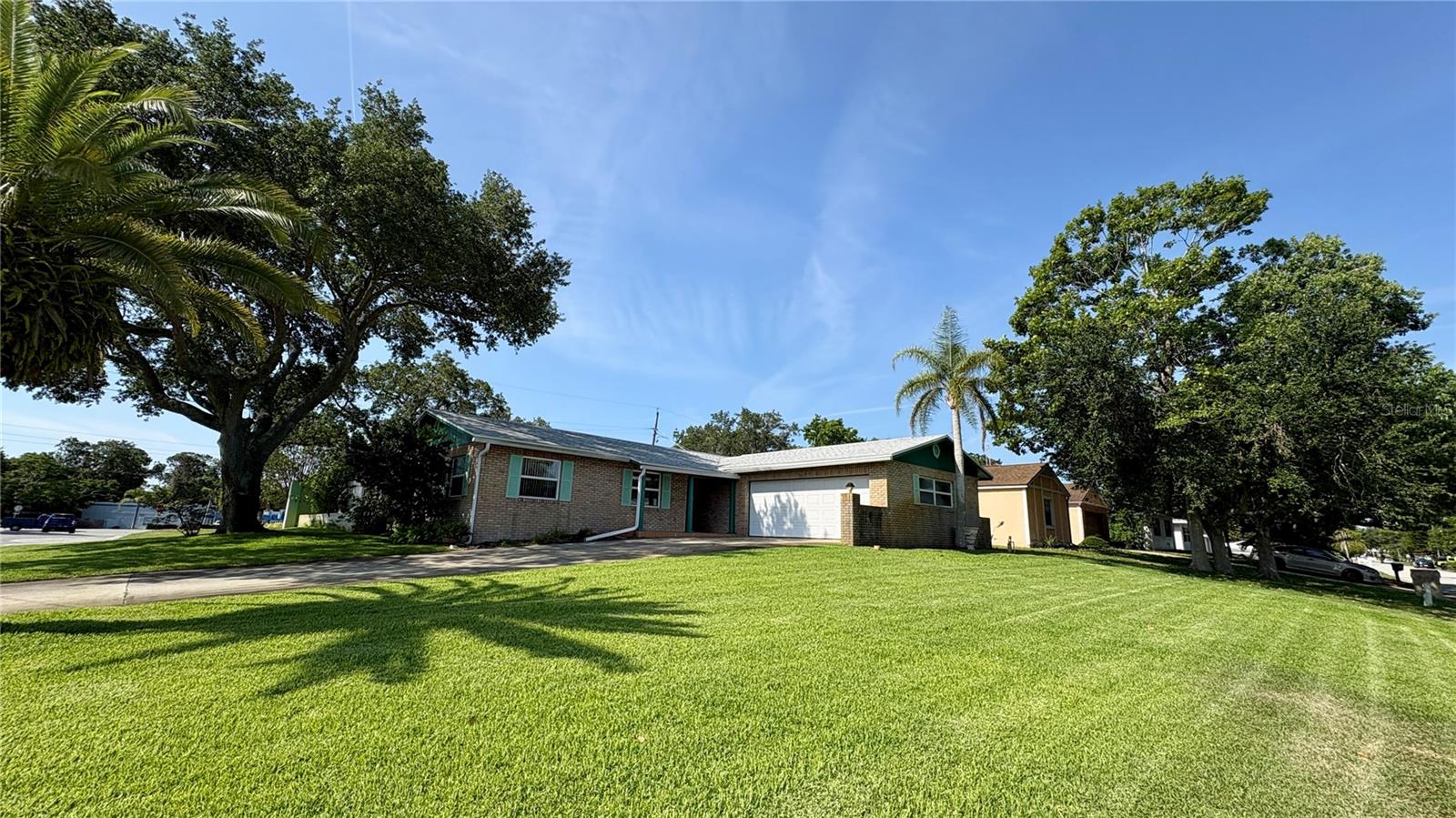1174 Margina Avenue, Daytona Beach, FL 32114
Property Photos

Would you like to sell your home before you purchase this one?
Priced at Only: $294,500
For more Information Call:
Address: 1174 Margina Avenue, Daytona Beach, FL 32114
Property Location and Similar Properties
- MLS#: 1212305 ( Residential )
- Street Address: 1174 Margina Avenue
- Viewed: 13
- Price: $294,500
- Price sqft: $0
- Waterfront: No
- Year Built: 1997
- Bldg sqft: 0
- Bedrooms: 3
- Total Baths: 2
- Full Baths: 2
- Garage / Parking Spaces: 2
- Additional Information
- Geolocation: 29 / -81
- County: VOLUSIA
- City: Daytona Beach
- Zipcode: 32114
- Subdivision: Fairway Estates
- Provided by: White Whale Real Estate

- DMCA Notice
-
DescriptionNewly renovated Daytona Beach house just 5 miles away from the ocean. This 3 bedroom and 2 bathroom updated home offers plenty of space for everyone. New luxury Vinyl white oak flooring, painted interior and exterior, all new interior doors and door frames, all new baseboards , brand new kitchen cabinets with beautiful ship lap backsplash. This home has walk in closets in all three bedrooms which is perfect for additional storage. Primary on suit with large walk in closet located on the opposite side of the house for added privacy. 2 car garage for all all your toys. Step outside into your screened in patio and enjoy year round. Plenty of space in the backyard to start your own garden, add a fire pit or even a pool. Irrigation is in place and serviced to ensure proper care of the lawn. Pavers have been added on the side of the property along with landscaping rock that adds the finishing touch to this adorable Beach house. Roof (2018)
Payment Calculator
- Principal & Interest -
- Property Tax $
- Home Insurance $
- HOA Fees $
- Monthly -
For a Fast & FREE Mortgage Pre-Approval Apply Now
Apply Now
 Apply Now
Apply NowFeatures
Building and Construction
- Fencing: Back Yard
- Flooring: Tile, Vinyl
- Roof: Shingle
Garage and Parking
- Parking Features: Attached, Garage, Garage Door Opener
Eco-Communities
- Water Source: Public
Utilities
- Cooling: Central Air, Electric
- Heating: Central, Electric
- Pets Allowed: Cats OK, Dogs OK
- Sewer: Public Sewer
- Utilities: Electricity Connected, Water Available, Water Connected
Finance and Tax Information
- Tax Year: 2024
Other Features
- Appliances: Refrigerator, Electric Water Heater, Electric Oven, Electric Cooktop, Dryer, Disposal, Dishwasher
- Interior Features: Ceiling Fan(s), Eat-in Kitchen, Entrance Foyer, Split Bedrooms, Walk-In Closet(s)
- Legal Description: LOT 4 FAIRWAY ESTATES NO 8 MB 43 PG 11 PER OR 4176 PG 3632 P ER 6911 PG 0644 PER OR 8533 PG 4733
- Levels: One
- Parcel Number: 534031000040
- Style: Ranch
- Views: 13
Similar Properties
Nearby Subdivisions
.
3511 South Peninsula Drive Por
Alcott
Bungalow Court
Cannons
Cannons Blk 17 Kingston
Cedar Point
Colemans
Daytona
Daytona Gardens
Daytona Highlands
Douglas Park
Fairway
Fairway Estates
Gardner Webber Kingston
Hibiscus Park
Higbee
High Ridge Estates
Highland Park Kingston
Highlands Terrace
Hillcrest
Hillcrest Homesites
Hillside
Holloway Place
Indigo
Kingston
Kottle
Live Oak, A Condo
Longe Blk 28 Daytona
Ludwig
Madison Heights
Mainland U R
Mason Heights
Mason Hills
Not In Subdivision
Not On The List
Oak Park
Orange Island
Osceola
Other
Perry
Phillips
Pine Crest
Ridgecrest
Ridgewood Heights
Roosevelt Park
Rosella Park
Rowladers
Rue Williams
Ruhwadel In Kingston
Stillman
Sunnyland Park
Tanglewood Court
Thompsons Blk 12 Hodgmans
Toronto Park
Tuscawilla Highlands
Virginia Park
Walker Terrace
Wallace Blk 28
Warners
Watson Park
William Square
Williams Larue Blks 25 & 26 Da

- Robert A. Pelletier Jr, REALTOR ®
- Tropic Shores Realty
- Mobile: 239.218.1565
- Mobile: 239.218.1565
- Fax: 352.503.4780
- robertsellsparadise@gmail.com
















































