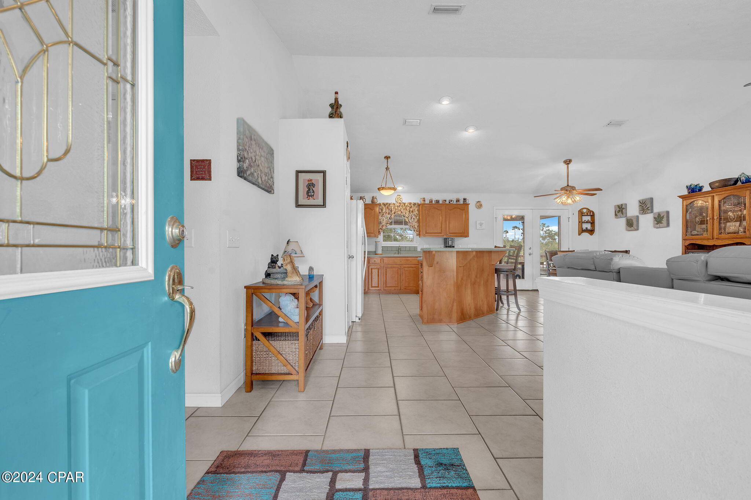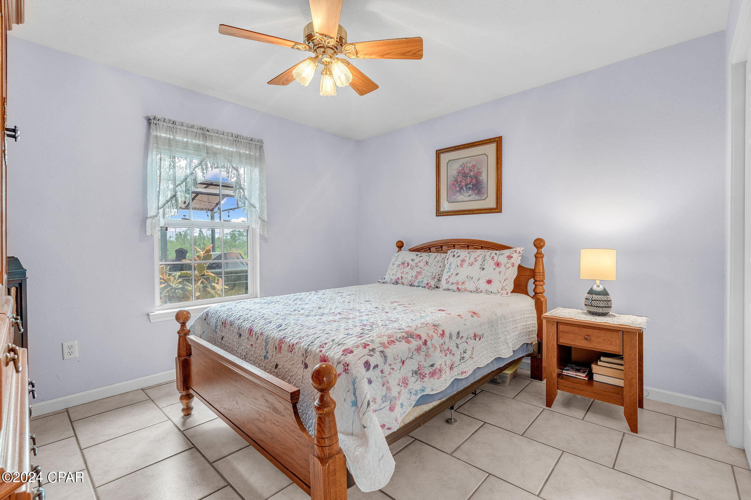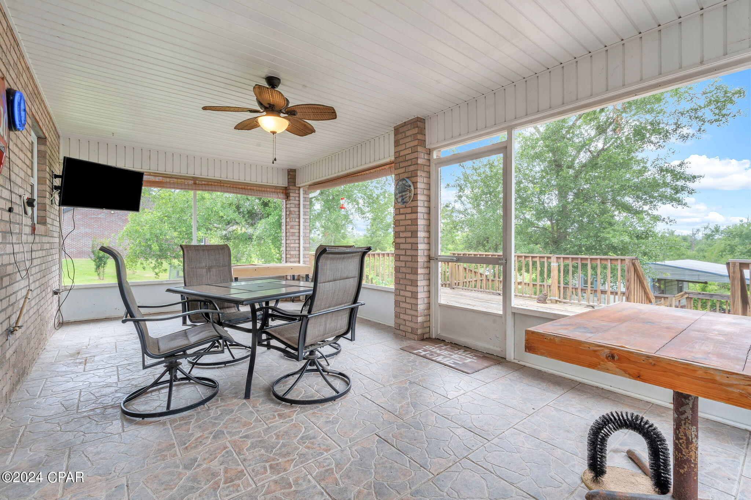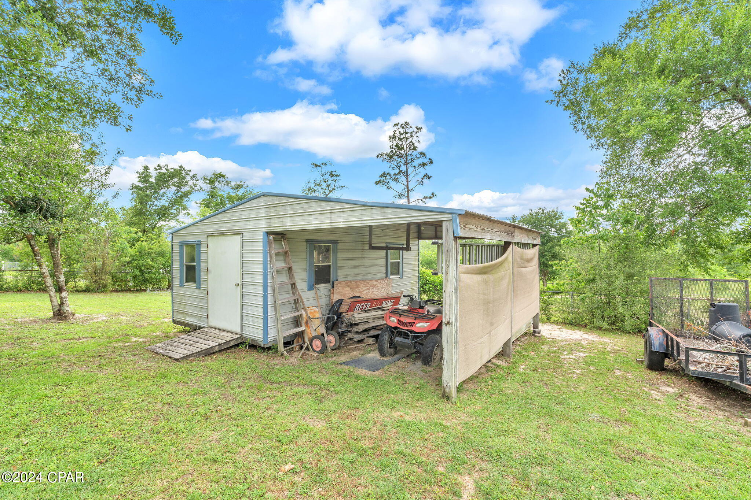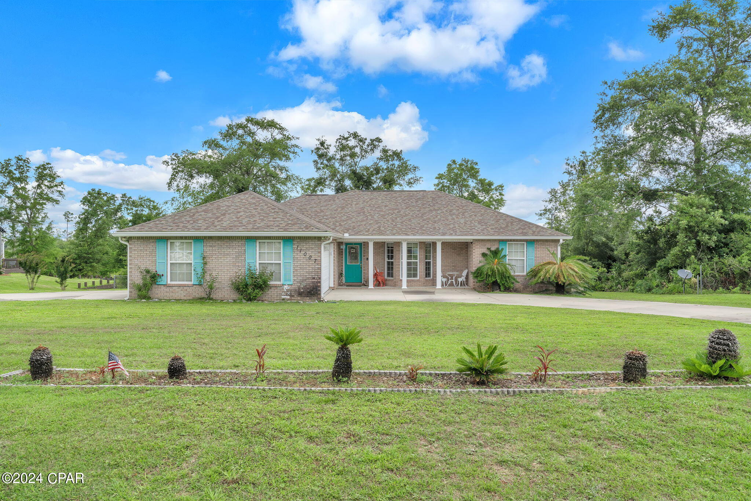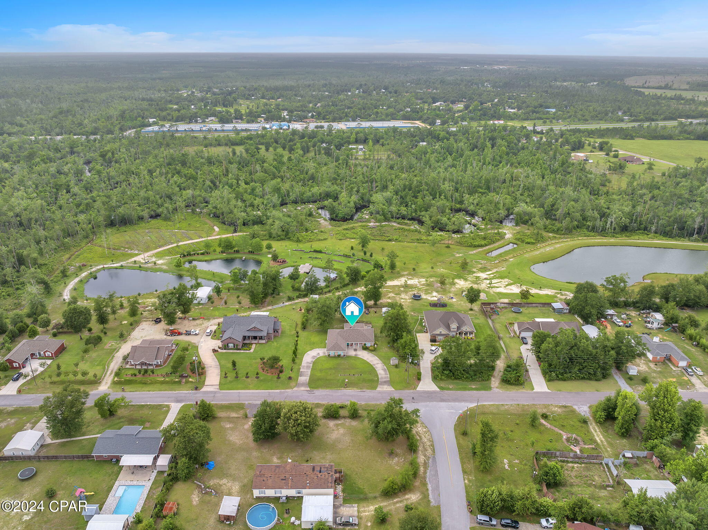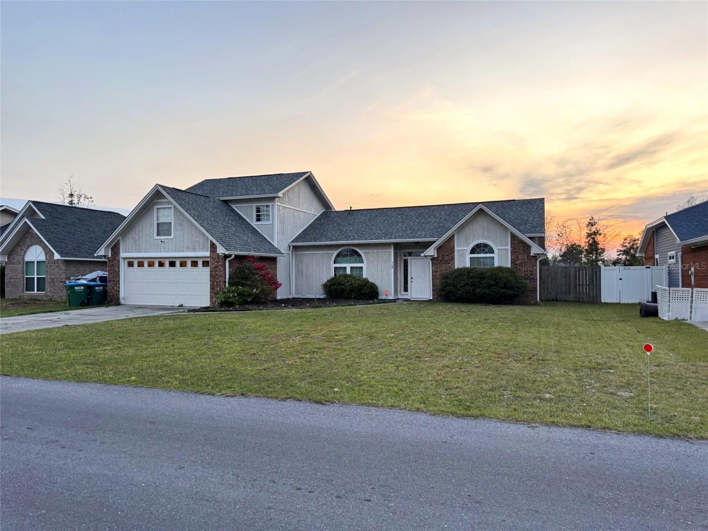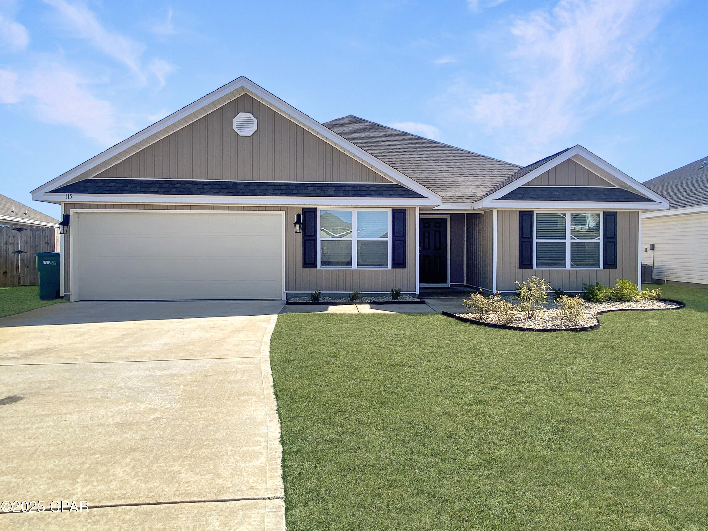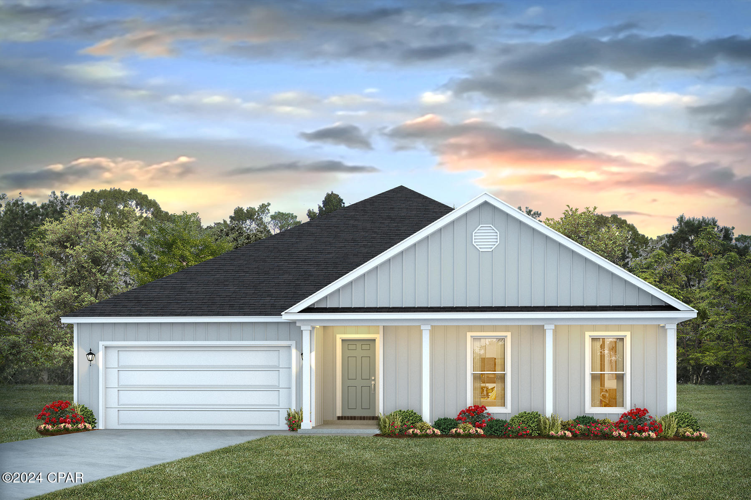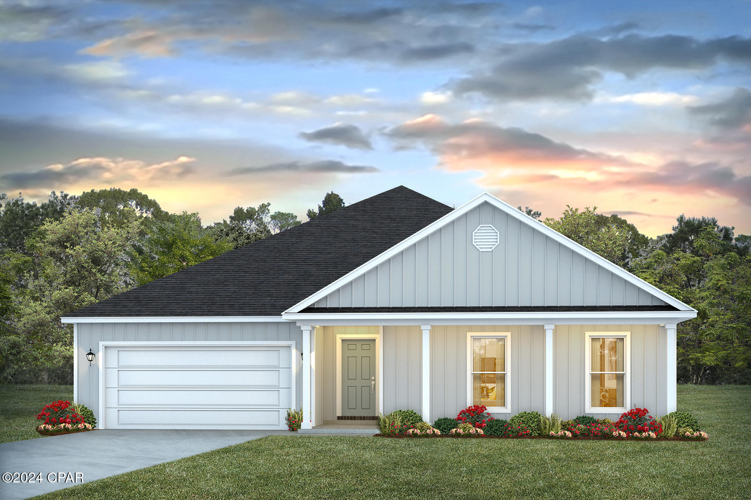11007 Bear Creek Road, Panama City, FL 32404
Property Photos

Would you like to sell your home before you purchase this one?
Priced at Only: $354,500
For more Information Call:
Address: 11007 Bear Creek Road, Panama City, FL 32404
Property Location and Similar Properties
- MLS#: 757360 ( Residential )
- Street Address: 11007 Bear Creek Road
- Viewed: 1
- Price: $354,500
- Price sqft: $0
- Waterfront: No
- Year Built: 2002
- Bldg sqft: 0
- Bedrooms: 3
- Total Baths: 2
- Full Baths: 2
- Garage / Parking Spaces: 2
- Days On Market: 335
- Additional Information
- Geolocation: 30.3183 / -85.4496
- County: BAY
- City: Panama City
- Zipcode: 32404
- Subdivision: [no Recorded Subdiv]
- Elementary School: Waller
- Middle School: Merritt Brown
- High School: Rutherford
- Provided by: Keller Williams Realty Emerald Coast
- DMCA Notice
-
DescriptionWelcome to this inviting 3 bedroom, 2 full bathrooms custom built home, offering 1,673 sq. ft. of well designed living space on a generous 0.59 acre lot that is fully fenced in. NO HOA! The interior showcases a vaulted Living room, custom made Alder wood cabinetry in the kitchen and bathrooms, complemented by tile floors throughout. Main bedroom has a large en suite bathroom with double vanities and a Jacuzzi tub and large walk in closet. The remaining bedrooms and full bathroom are in a split floor plan. This home is conveniently located just off 231. The property also features a circular driveway for easy access. This home is perfect for those seeking quality and convenience in a private setting. Schedule your viewing today!
Payment Calculator
- Principal & Interest -
- Property Tax $
- Home Insurance $
- HOA Fees $
- Monthly -
For a Fast & FREE Mortgage Pre-Approval Apply Now
Apply Now
 Apply Now
Apply NowFeatures
Building and Construction
- Covered Spaces: 0.00
- Exterior Features: SprinklerIrrigation, Porch
- Fencing: Fenced
- Living Area: 1673.00
- Other Structures: Outbuilding, Workshop
- Roof: Shingle
Land Information
- Lot Features: Landscaped, Wooded
School Information
- High School: Rutherford
- Middle School: Merritt Brown
- School Elementary: Waller
Garage and Parking
- Garage Spaces: 2.00
- Open Parking Spaces: 0.00
- Parking Features: Attached, Driveway, Garage, GarageDoorOpener, Paved
Eco-Communities
- Water Source: Well
Utilities
- Carport Spaces: 0.00
- Cooling: CentralAir, Electric
- Heating: Electric
- Road Frontage Type: CityStreet
- Sewer: SepticTank
- Utilities: CableConnected, Propane, SepticAvailable, WaterAvailable
Finance and Tax Information
- Home Owners Association Fee: 0.00
- Insurance Expense: 0.00
- Net Operating Income: 0.00
- Other Expense: 0.00
- Pet Deposit: 0.00
- Security Deposit: 0.00
- Trash Expense: 0.00
Other Features
- Appliances: ElectricOven, Disposal, Microwave, Refrigerator
- Furnished: Unfurnished
- Interior Features: Fireplace, HighCeilings, KitchenIsland, VaultedCeilings
- Legal Description: See Recorded Deed
- Area Major: 05 - Bay County - East
- Occupant Type: Occupied
- Parcel Number: 03805-197-020
- Style: Ranch
- The Range: 0.00
Similar Properties
Nearby Subdivisions
[no Recorded Subdiv]
Avondale Estates
Barrett's Park
Baxter Subdivision
Bay County Estates Phase Ii
Bay Front Unit 2
Bayou Estates
Bayou Oaks Estates
Boat Race Estates
Brannonville
Brentwoods Phase Ii
Bridge Harbor
Brighton Oaks
Britton Woods
Brook Forest U-1
Bylsma Manor Estates
Callaway
Callaway Corners
Callaway Forest
Callaway Forest U-2
Callaway Heights
Callaway Homes
Callaway Point
Callaway Shores U-3
Cedar Branch
Cedar Park Ph I
Cedar Park Ph Ii
Cherokee Heights
Cherokee Heights Phase Iii
Cherry Hill Unit 1
Cherry Hill Unit 2
Cherry Hill Unit 3
College Station Phase 1
College Station Phase 3
Colonial Estates
Cooks Bayou Est
Country Lake Est
Deer Point Lake
Deerpoint Estates
East Bay Park
East Bay Park 2nd Add
East Bay Point
Eastgate Sub Ph I
Forest Shores
Fox Place Estates
Game Farm
Garden Cove
Gilbert Lake Est. U-1
Grimes Callaway Bayou Est U-2
Grimes Callaway Bayou Est U-5
Grimes Callaway Bayou Est U-6
Hickory Park
Highpoint
Highpoint Preserve
Highway 22 West Estates
Hodges Bayou Plantation 1
Horne Memory Plat
Imperial Oaks
Imperial Oaks U-3
Kendrick Manor
Lakewood
Lannie Rowe Lake Estates U-2
Lannie Rowe Lake Estates U-9
Lannie Rowe Lake Ests
Liberty
M Pitts 1st Add
Maegan's Ridge
Magnolia Hills
Manors Of Magnolia Hills
Mars Hill
Martin Bayou Estates
Mill Point
Morningside
No Named Subdivision
Normandale Estates
Olde Towne Village
Park Place Phase 1
Park Place Phase 1b
Parker
Parker Pines
Parker Plat
Pine Wood Grove
Pine Woods Dev Phase Ii
Pine Woods Phase 3
Pinewood Grove Unit 2
Richard Bayou Estates
Riverside Phase Ii
Riverside Phase Iii
Rolling Hills
Rolling Hills Unit #2
Sandy Creek & Country Club Pha
Sandy Creek Ranch Ph 2
Sentinel Point
Shadow Bay Unit 1
Shadow Bay Unit 2
Shadow Bay Unit 5
Shadow Bay Unt 3 & 4
Singleton Estates
Southwood
Spikes Addto Highpoint 2
Springlake
St. Andrews Bay Dev. Co.
Stephens Estates
Sunbay Townhouses
Sunrise At East Bay
Sweetwater Village N Ph 2
Sweetwater Village S Ph I
Sycamore Heights
Tidewater Estates
Timberwood
Titus Park
Towne & Country Lake Estates
Tyndall Station
Village Of Mill Bayou/shorelin
W H Parker
Wh Parker
William L. Wilson Plat
Woodmere

- Robert A. Pelletier Jr, REALTOR ®
- Tropic Shores Realty
- Mobile: 239.218.1565
- Mobile: 239.218.1565
- Fax: 352.503.4780
- robertsellsparadise@gmail.com










