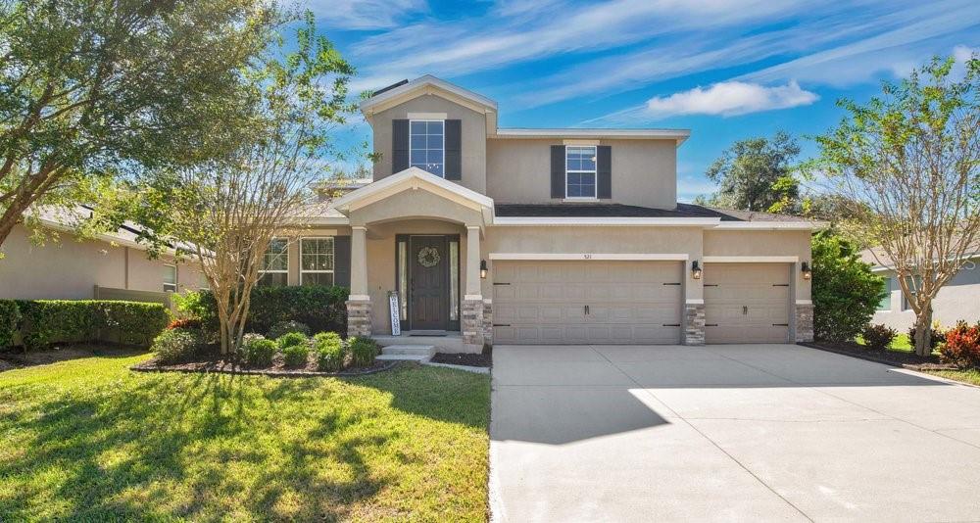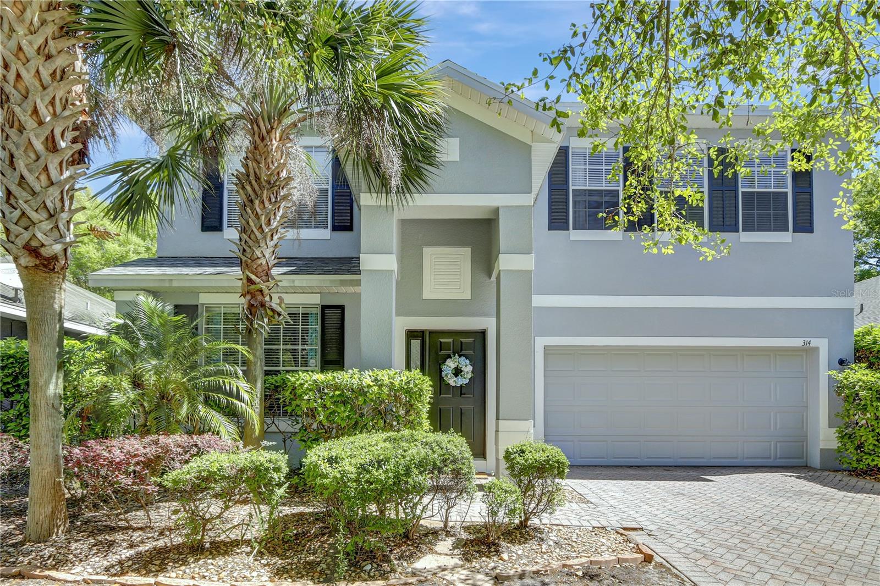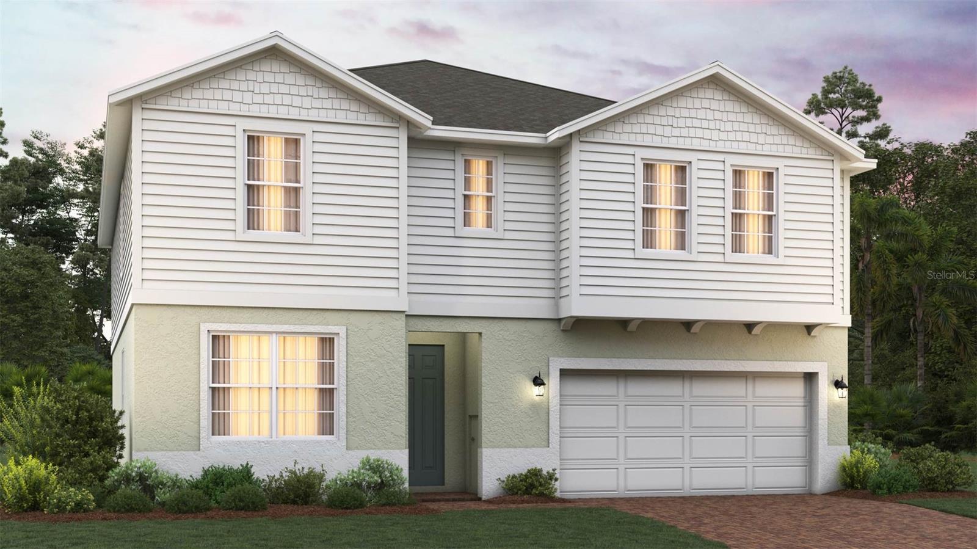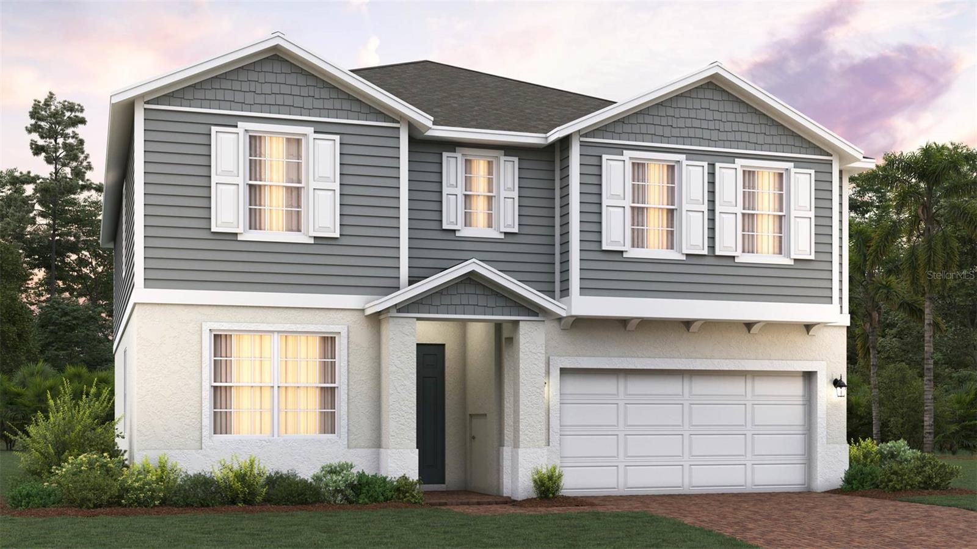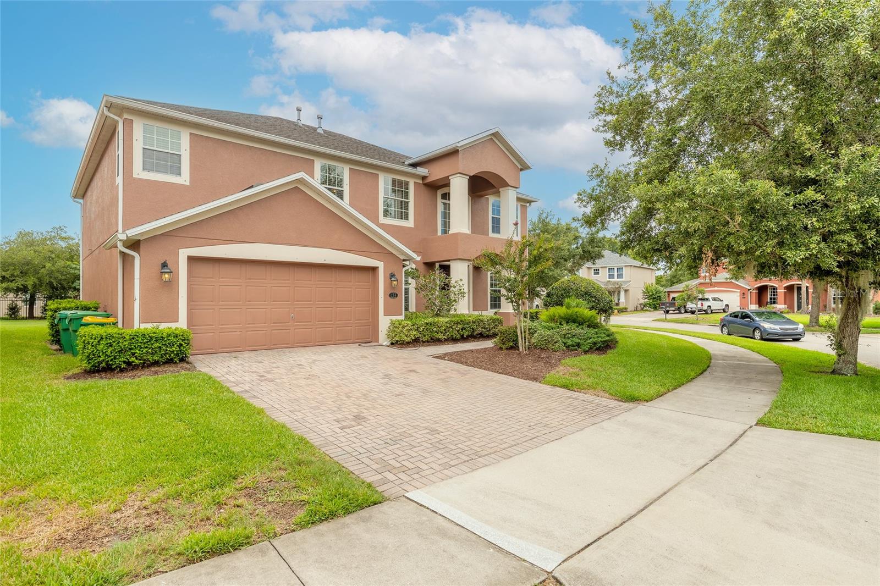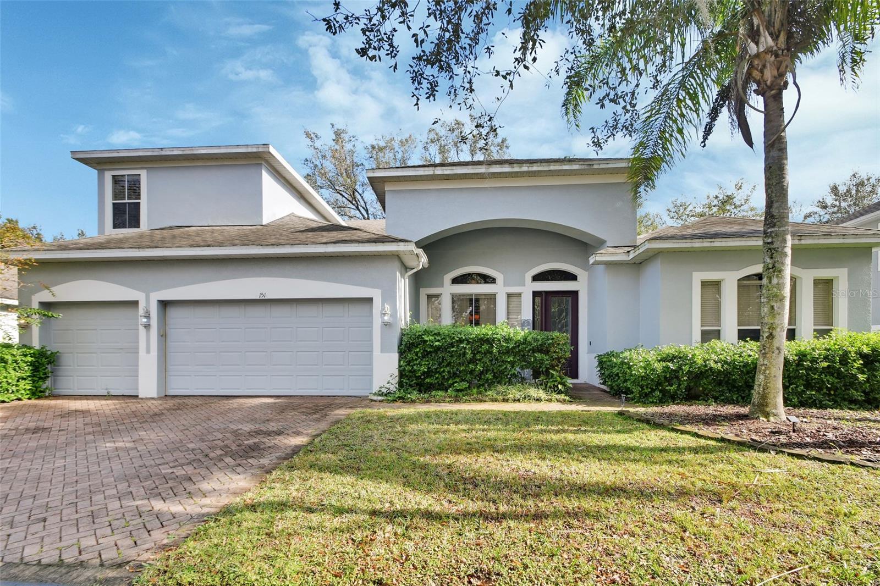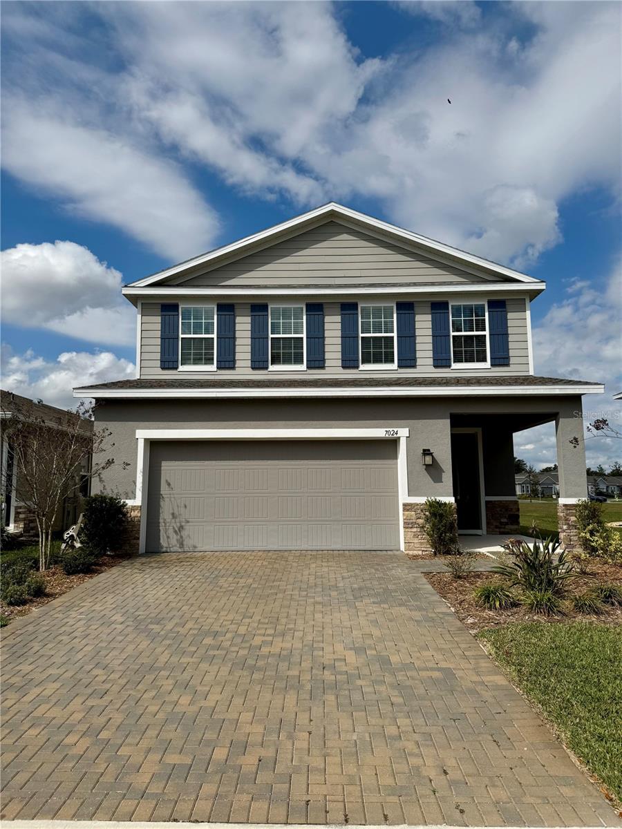2341 Oleander Road, Deland, FL 32724
Property Photos

Would you like to sell your home before you purchase this one?
Priced at Only: $459,000
For more Information Call:
Address: 2341 Oleander Road, Deland, FL 32724
Property Location and Similar Properties
- MLS#: O6290869 ( Residential )
- Street Address: 2341 Oleander Road
- Viewed: 3
- Price: $459,000
- Price sqft: $157
- Waterfront: No
- Year Built: 2025
- Bldg sqft: 2931
- Bedrooms: 4
- Total Baths: 2
- Full Baths: 2
- Garage / Parking Spaces: 2
- Days On Market: 119
- Additional Information
- Geolocation: 29.0462 / -81.2571
- County: VOLUSIA
- City: Deland
- Zipcode: 32724
- Subdivision: Daytona Park Estates Sec C
- Provided by: REDFIN CORPORATION
- DMCA Notice
-
DescriptionOne or more photo(s) has been virtually staged. Bundled service pricing available for buyers! Connect with the listing agent for details. Additionally, this new home comes with a builder warranty, and a personalized concierge walk through prior to closing, a great opportunity to step confidently into your brand new home. Stunning New Construction in the Heart of DeLand! Welcome to this brand new, concrete block home, designed with high end finishes and modern upgrades throughout. Nestled on just shy of half an acre (0.43 acres!), this 4 bedroom, 2 bath home offers a thoughtful tri split floor plan that ensures privacy for every bedroom. From the moment you step through the grand 8 front door, youre greeted by an open concept design enhanced by elegant 8 inch tray ceilings in the living room and primary bedroom. The space flows seamlessly into the gourmet kitchen, where under cabinet LED lighting illuminates quartz countertops and a matching backsplash, creating a sleek, upscale look. Cabinetry stretches throughout, offering abundant storage, while an oversized island provides the perfect gathering spot for entertaining. Natural light pours in through the three panel 8 sliding glass door, leading to a spacious 11x30 rear lanai, ideal for outdoor dining, lounging, or even future poolside relaxation. The backyard offers plenty of space to bring your vision to life. Retreat to the primary suite, where the luxury continues with a full tile primary bathroom, complete with a spa like feel. Throughout the home, Level 2 upgraded LVP flooring extends into all the bedrooms, blending durability with a stylish, modern aesthetic. Beyond the interiors, this home features a Hardie concrete board siding front elevation for added curb appeal, a full irrigation system to keep the landscaping pristine, and sleek gutters for lasting protection. Every detail has been carefully considered to enhance both style and functionality. Located in the heart of DeLand, this stunning property blends luxury and comfort with the space and privacy youve been looking for. Dont miss the opportunity to make it yours!
Payment Calculator
- Principal & Interest -
- Property Tax $
- Home Insurance $
- HOA Fees $
- Monthly -
For a Fast & FREE Mortgage Pre-Approval Apply Now
Apply Now
 Apply Now
Apply NowFeatures
Building and Construction
- Covered Spaces: 0.00
- Exterior Features: Lighting, RainGutters
- Flooring: Wood
- Living Area: 2087.00
- Roof: Shingle
Property Information
- Property Condition: NewConstruction
Garage and Parking
- Garage Spaces: 2.00
- Open Parking Spaces: 0.00
Eco-Communities
- Water Source: Public
Utilities
- Carport Spaces: 0.00
- Cooling: CentralAir
- Heating: Central, Electric
- Pets Allowed: Yes
- Sewer: SepticTank
- Utilities: CableAvailable, ElectricityConnected
Finance and Tax Information
- Home Owners Association Fee: 0.00
- Insurance Expense: 0.00
- Net Operating Income: 0.00
- Other Expense: 0.00
- Pet Deposit: 0.00
- Security Deposit: 0.00
- Tax Year: 2024
- Trash Expense: 0.00
Other Features
- Country: US
- Interior Features: TrayCeilings, DryBar, EatInKitchen, HighCeilings, MainLevelPrimary, OpenFloorplan, SolidSurfaceCounters, WalkInClosets
- Legal Description: LOTS 36 TO 40 INC BLK 47 DAYTONA PARK ESTS SEC C MB 23 PGS 97A-98 INC PER OR 4468 PG 4460 PER D/C 6515 PG 0732 PER OR 6515 PGS 0736-0737 PER OR 7027 PG 2610 PER OR 7047 PG 0916 PER OR 8565 PG 3622
- Levels: One
- Area Major: 32724 - Deland
- Occupant Type: Vacant
- Parcel Number: 7001-03-47-0360
- Possession: CloseOfEscrow
- The Range: 0.00
- Zoning Code: 01R4
Similar Properties
Nearby Subdivisions
1705 Deland Area Sec 4 S Of K
Alexandria Pointe
Arroyo Vista
Azalea Walkplymouth
Bent Oaks
Bent Oaks Un 01
Bent Oaks Unit 04
Bentley Green
Berrys Ridge
Blue Lake Heights
Blue Lake Woods
Brentwood
Camellia Park Blk 107 Deland
Canopy At Blue Lake
Canopy Terrace
College Arms Estates
Country Club Estates
Cox Blk 143 Deland
Cresswind At Victoria Gardens
Cresswind Deland
Cresswind Deland Phase 1
Daniels
Daytona
Daytona Park Estates
Daytona Park Estates Sec A
Daytona Park Estates Sec B
Daytona Park Estates Sec C
Daytona Park Estates Sec E
Deland
Deland Area
Deland Area Sec 4
Deland Heights Resub
Deland Hlnds Add 06
Domingo Reyes Estates Add 01
Domingo Reyes Estates Add 02
Doziers Blk 149 Deland
Elizabeth Park Blk 123 Pt Blk
Euclid Heights
Evergreen Terrace
Fairmont Estates Blk 128 Delan
Glen Eagles
Glen Eagles Golf Villa
Holdens Map
Holly Acres
Hords Resub Pine Heights Delan
Huntington Downs
Lago Vista
Lago Vista I
Lake Lindley Village
Lake Talmadge Lake Front
Lakes Of Deland Ph 01
Lakeshore Trails
Lakewood Park
Lakewood Park Ph 1
Land O Lakes Acres
Live Oak Park
Long Leaf Plantation
Longleaf Plantation
Magnolia Shores
Mt Vernon Heights
N/a
None
North Ridge
Northern Oaks
Norwood 2nd Add
Not Available - Volusia County
Not In Subdivision
Not On List
Not On The List
Orange Court
Other
Parkmore Manor
Pine Hills Blks 8182 100 101
Pinecrest Blks 22 23
Plymouth Heights Deland
Reserve At Victoria Ph 1
Reserve At Victoria Phase Ii
Reservevictoria Ph 1
Reservevictoriaph 1
Resrevevictoria Ph 2
Reynolds
Saddlebrook
Saddlebrook Sub
Saddlebrook Subdivision
Shady Meadow Estates
Shermans S 012 Blk 132 Deland
South Lake
South Rdg Villas 2 Rep
South Rdg Villas Rep 2
Southern Pines
Summer Woods
Sunshine Acres
Timbers
Trails West
Trails West Ph 02
Trails West Un 02
Trinity Gardens Phase 1
University Terrace Deland
Victoria Gardens
Victoria Gardens Ph 4
Victoria Gardens Ph 5
Victoria Gardens Ph 6
Victoria Gardens Ph 8
Victoria Hills
Victoria Hills Ph 3
Victoria Hills Ph 4
Victoria Hills Ph 5
Victoria Oaks Ph A
Victoria Oaks Ph B
Victoria Oaks Ph C
Victoria Park
Victoria Park Inc 04
Victoria Park Inc Four Nw
Victoria Park Increment 02
Victoria Park Increment 02 Nor
Victoria Park Increment 03
Victoria Park Increment 04 Nor
Victoria Park Increment 4 Nort
Victoria Park Increment 5 Nort
Victoria Park Northeast Increm
Victoria Park Se Increment 01
Victoria Park Southeast Increm
Victoria Park Southwest Increm
Victoria Park Sw Increment 01
Victoria Ph 2
Victoria Trails
Victoria Trls Northwest 7 2bb
Victoria Trls Northwest 7 Ph 2
Virginia Haven Add 01
Virginia Haven Homes
Virginia Haven Homes 1st Add M
Waterford
Waterford Lakes
Waterford Lakes Un 01
Wellington Woods
Westminster Wood
Winnemissett Park
Winnemissett Shores
Woodland Manor Mobile Home

- Robert A. Pelletier Jr, REALTOR ®
- Tropic Shores Realty
- Mobile: 239.218.1565
- Mobile: 239.218.1565
- Fax: 352.503.4780
- robertsellsparadise@gmail.com




































































