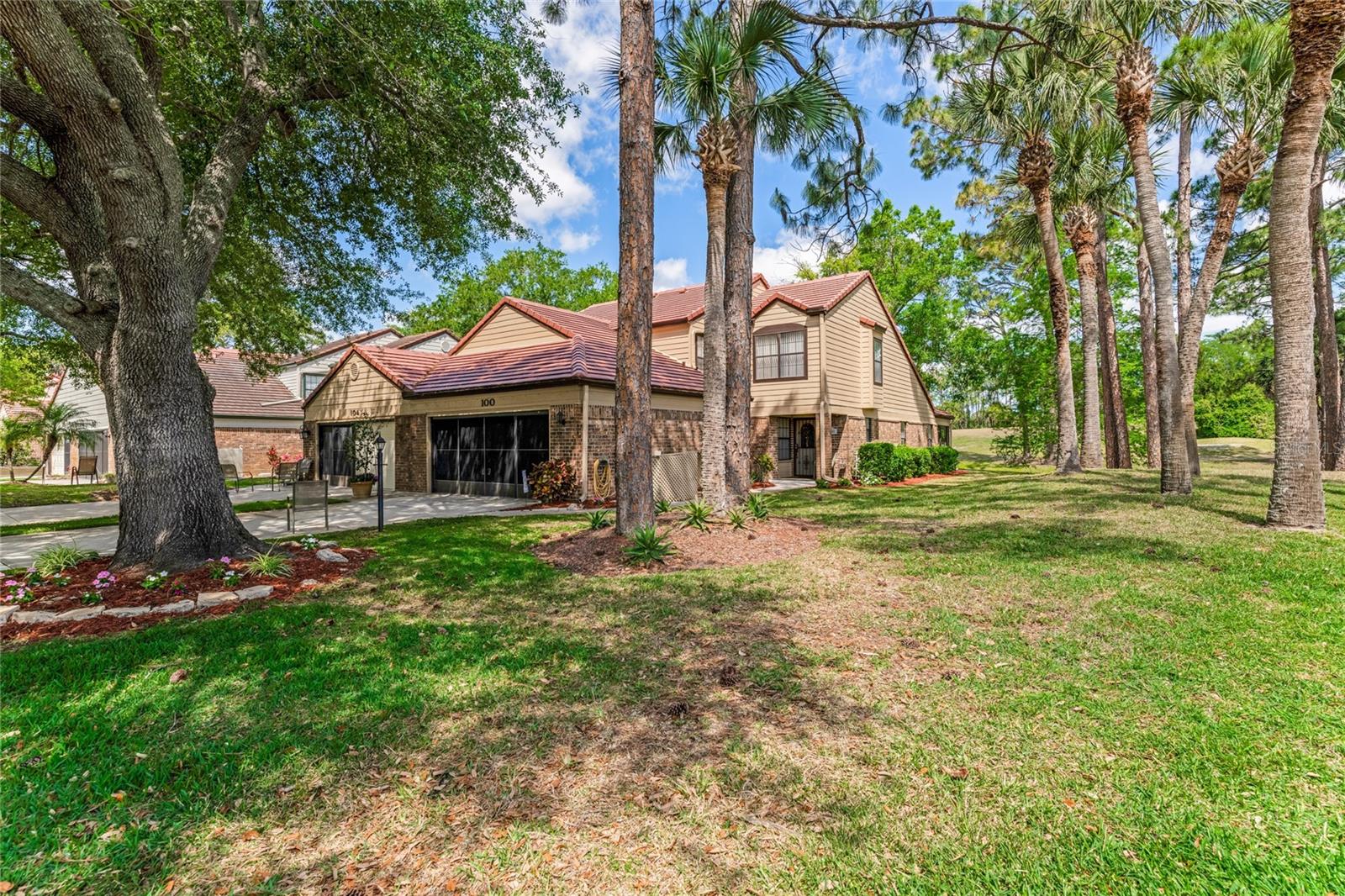2944 Carriage Drive, South Daytona, FL 32119
Property Photos

Would you like to sell your home before you purchase this one?
Priced at Only: $295,000
For more Information Call:
Address: 2944 Carriage Drive, South Daytona, FL 32119
Property Location and Similar Properties
- MLS#: 1211329 ( Residential )
- Street Address: 2944 Carriage Drive
- Viewed: 20
- Price: $295,000
- Price sqft: $150
- Waterfront: No
- Year Built: 1976
- Bldg sqft: 1971
- Bedrooms: 3
- Total Baths: 2
- Full Baths: 2
- Garage / Parking Spaces: 2
- Additional Information
- Geolocation: 29 / -81
- County: VOLUSIA
- City: South Daytona
- Zipcode: 32119
- Subdivision: Lantern Park
- Provided by: Simply Real Estate

- DMCA Notice
-
DescriptionDiscover this charming 3 bedroom, 2 bathroom home in South Daytona, offering a desirable split bedroom floor plan for enhanced privacy. The eat in kitchen and separate dining area provide ample space for gatherings. The fenced backyard features a versatile 10x20 Tuff Shed equipped with a loft, electricity, worktable, and a thermostat controlled exhaust fan, ideal for a home office, workshop, or additional storage. Solid block construction, the home boasts a new roof installed in 2022, along with recently updated HVAC and water heater systems. Additional features include a two car garage and no HOA restrictions. Conveniently located near shopping centers, diverse dining options, medical facilities, area attractions, beautiful beaches, airports, and cruise terminals, this property offers both comfort and accessibility. Don't miss the opportunity to make this well appointed home yours. All information obtained from the tax roll and the seller and while deemed reliable, cannot be guaran teed.
Payment Calculator
- Principal & Interest -
- Property Tax $
- Home Insurance $
- HOA Fees $
- Monthly -
For a Fast & FREE Mortgage Pre-Approval Apply Now
Apply Now
 Apply Now
Apply NowFeatures
Building and Construction
- Fencing: Back Yard, Fenced
- Flooring: Carpet, Laminate, Tile, Vinyl
- Other Structures: Shed(s)
- Roof: Shingle
Garage and Parking
- Parking Features: Attached, Garage, Garage Door Opener
Eco-Communities
- Water Source: Public
Utilities
- Cooling: Central Air
- Heating: Central, Electric
- Pets Allowed: Yes
- Road Frontage Type: City Street
- Sewer: Public Sewer
- Utilities: Cable Available, Electricity Connected, Sewer Connected, Water Connected
Finance and Tax Information
- Tax Year: 2024
Other Features
- Appliances: Refrigerator, Microwave, Electric Range, Dishwasher
- Furnished: Unfurnished
- Interior Features: Ceiling Fan(s), Eat-in Kitchen, Split Bedrooms, Walk-In Closet(s)
- Legal Description: LOT 12 BLK 5 LANTERN PARK UNIT 2 MB 32 PG 113 PER OR 5033 PG 1654 PER OR 6279 PG 0835 PER MC 6695 PG 0807
- Levels: One
- Parcel Number: 5333-14-05-0120
- Style: Ranch
- Views: 20
Similar Properties
Nearby Subdivisions
Alcott
Alto Pino
Beckman
Beulah Manor
Big Tree Shores
Big Tree Village
Big Tree Village Duplexes
Big Tree Village Ph 01
Big Tree Village Ph 04
Brentwood Park
Bryan Cave Estates
Country Club Gardens
Country Club Gardens Blake
Coventry Forest
Daytona Estates
Ganymede
Golf View Sec 11
Golfview
Golfview Sec 01
Golfview Sec 04
Green Acres
Greenbriar
Greenbriar Estates
Greenbriar Estates Add 02
Harborside
Lantern Park
Lantern Park Units 01 & 02
Latern Park
Melodie Park
Not In Subdivision
Oak Lea Village
Oak Lea Village Sec 02
Oak Lea Village Sec 05
Orchard
Orchard Ph 01
Orchard Phase Ii
Other
Palm Grove
Palm Grove Add 06
Palm Grove Add 09
Palm Grove Fifth Addition
Palm Harbor Estates
Palm Harbor Estates Add 03
Riverwood Village Condo
Sandy Point
Sandy Point Resub
Sherwood Forest
West Shore Park

- Robert A. Pelletier Jr, REALTOR ®
- Tropic Shores Realty
- Mobile: 239.218.1565
- Mobile: 239.218.1565
- Fax: 352.503.4780
- robertsellsparadise@gmail.com




































