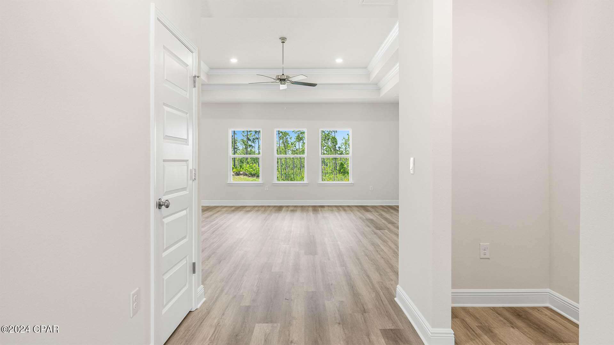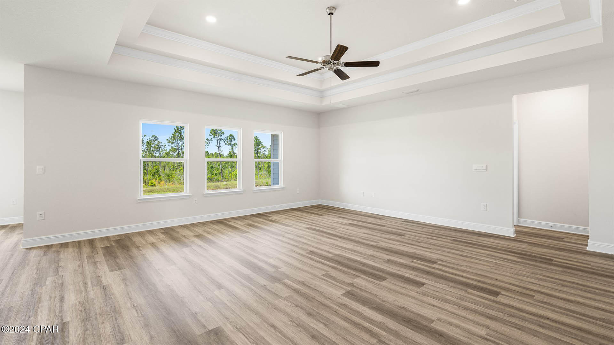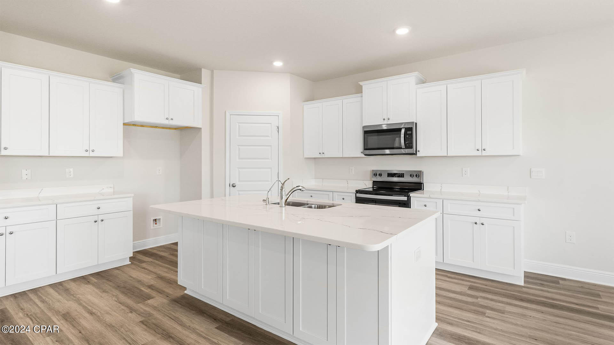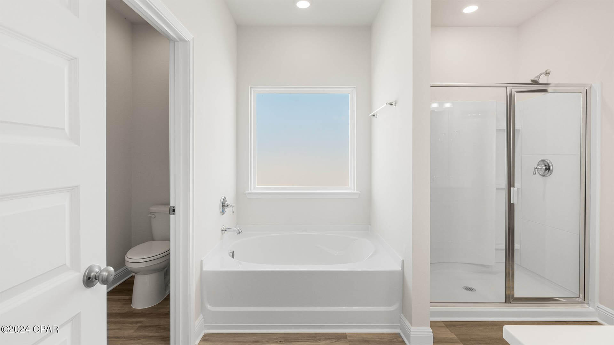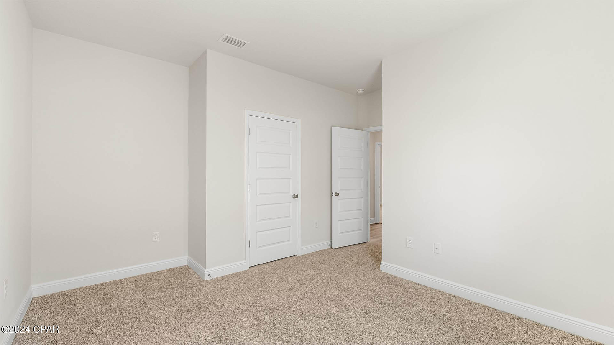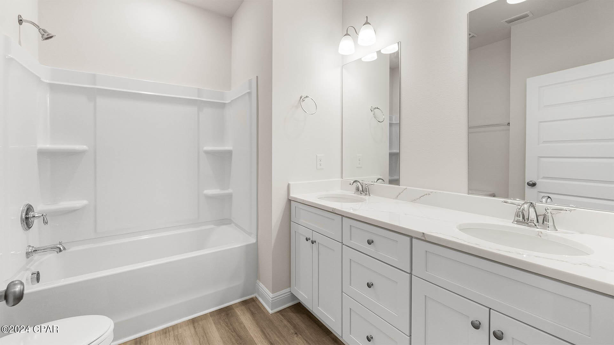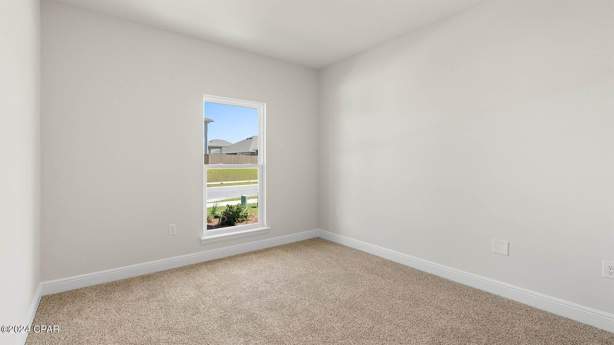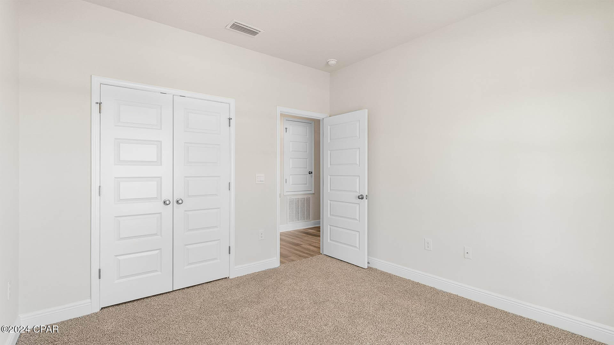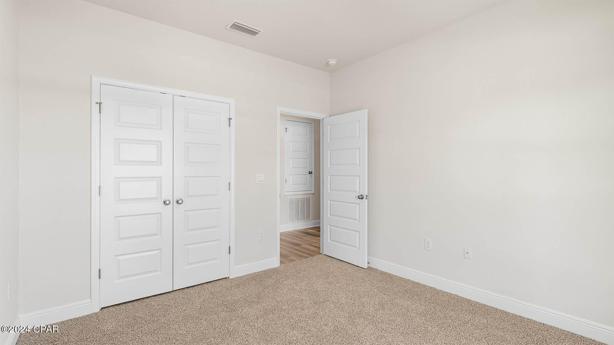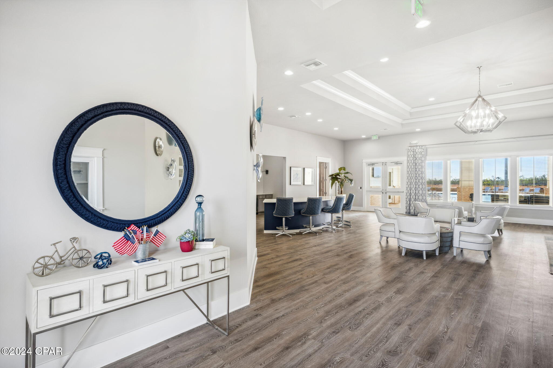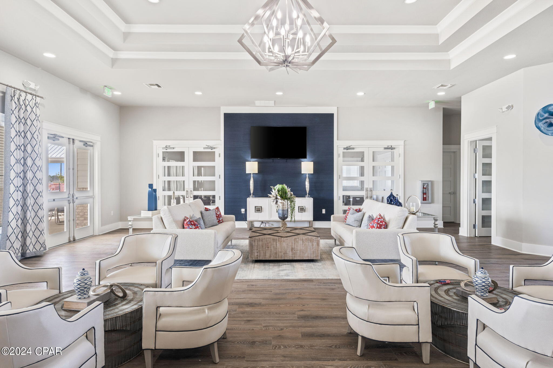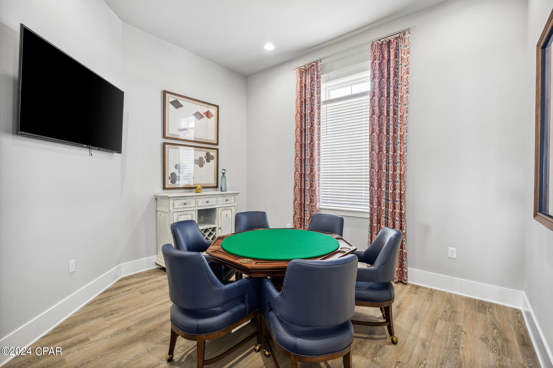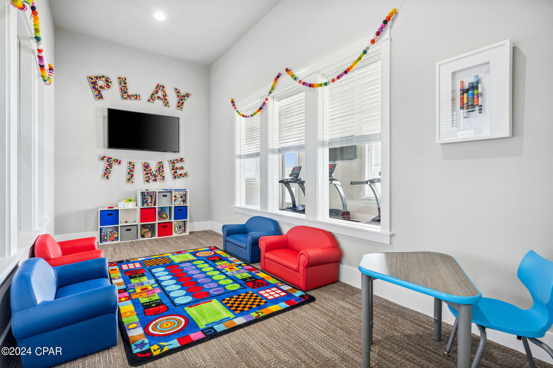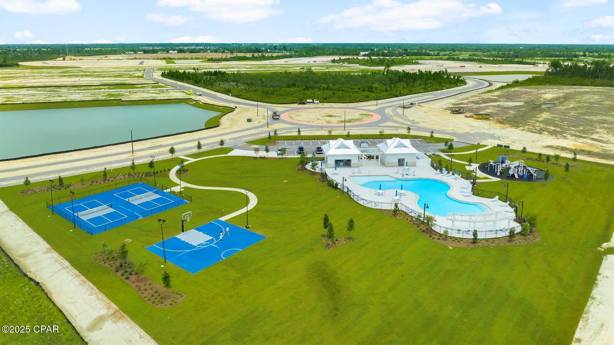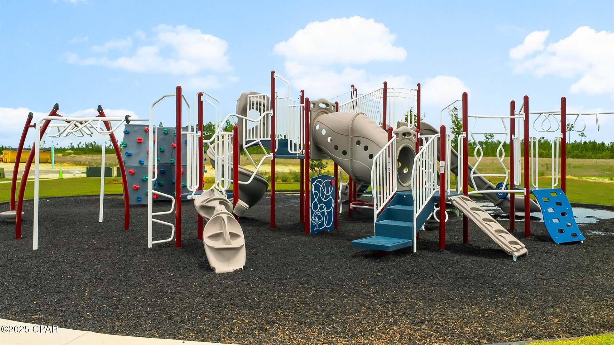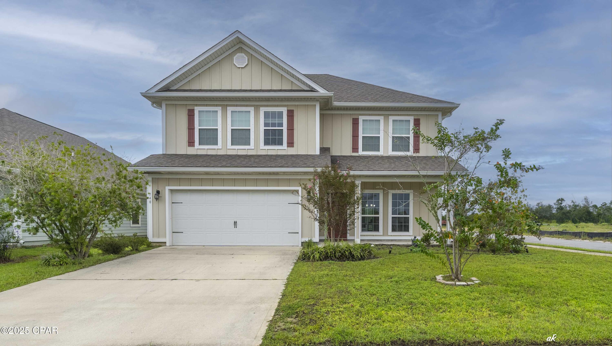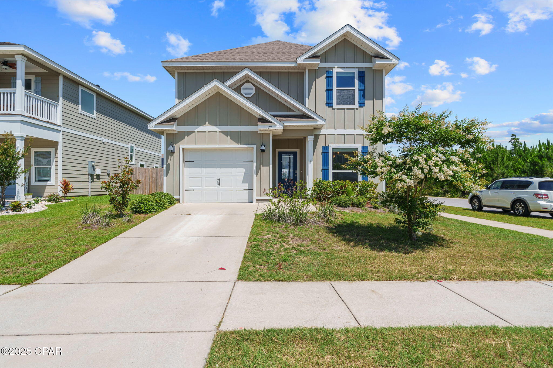6573 Weems Way, Panama City, FL 32404
Property Photos

Would you like to sell your home before you purchase this one?
Priced at Only: $394,900
For more Information Call:
Address: 6573 Weems Way, Panama City, FL 32404
Property Location and Similar Properties
Reduced
- MLS#: 766414 ( Residential )
- Street Address: 6573 Weems Way
- Viewed: 5
- Price: $394,900
- Price sqft: $0
- Waterfront: No
- Year Built: 2025
- Bldg sqft: 0
- Bedrooms: 4
- Total Baths: 3
- Full Baths: 2
- 1/2 Baths: 1
- Garage / Parking Spaces: 2
- Days On Market: 204
- Additional Information
- Geolocation: 30.2332 / -85.5397
- County: BAY
- City: Panama City
- Zipcode: 32404
- Subdivision: Liberty
- Elementary School: Tommy Smith
- Middle School: Merritt Brown
- High School: Rutherford
- Provided by: DR Horton Realty of Emerald Coast, LLC
- DMCA Notice
-
DescriptionThe Victoria is a large open floor plan that is a great addition to our Tradition Series homes at Liberty. The Victoria is a 4 bedroom, 2.5 bathroom, 2 car garage home that has 2,275 square feet and many features. It is a popular floorplan built at many of our communities here in the sunny Panama City, Florida. As you approach the Victoria floor plan, you will notice the large covered front porch and beautiful Hardie Board Plus siding that covers all sides of the house. There is also a covered back patio that has plenty of room for patio furniture to enjoy your morning coffee or having friends over. On the inside of the Victoria, you'll notice the sunlight that radiates throughout the home from the many windows and the EVP flooring throughout the main areas of the home. Each bedroom has plush carpet floors and closets with ventilated shelving. The large open living room has tray ceilings and a ceiling fan and opens to the kitchen and dining area. The kitchen and full bathrooms have beautiful white cabinets and elegant white quartz countertops. The primary bathroom features a double vanity and a separate tub and a shower with glass doors next to a walk in closet, saving you space in the main bedroom. The guest bathroom also features a double vanity and plenty of cabinet space.Appreciate the convenience of a Smart Home technology package, featuring keyless entry and an intuitive control panel for your thermostat, lighting, and security systems. The exterior of this home features Hardie Color Plus Siding and is uniquely engineered to stand up to the harshest elements from wind, rain, fire, freezing temperatures, and hail. Dimensional shingles with 30 year warranty. A landscaped front flower bed at entry way and fully sodded yard. Our Liberty community features underground utilities making it less susceptible to damage from severe weather leading to fewer outages and more reliable service. Residents of Liberty can enjoy exclusive access to two amenity centers, complete with two pools, a children's splash pad, a playground for endless fun, and a well equipped fitness center. Embrace the lifestyle you deserve where every detail is curated for your ultimate enjoyment.Come and see for yourself why the Victoria is a popular floor plan for new home buyers. To see this floor plan at Liberty, stop by our model home today or schedule an appointment online.
Payment Calculator
- Principal & Interest -
- Property Tax $
- Home Insurance $
- HOA Fees $
- Monthly -
For a Fast & FREE Mortgage Pre-Approval Apply Now
Apply Now
 Apply Now
Apply NowFeatures
Building and Construction
- Covered Spaces: 0.00
- Living Area: 2275.00
- Roof: Shingle
Land Information
- Lot Features: CloseToClubhouse, Landscaped, PondOnLot
School Information
- High School: Rutherford
- Middle School: Merritt Brown
- School Elementary: Tommy Smith
Garage and Parking
- Garage Spaces: 2.00
- Open Parking Spaces: 0.00
- Parking Features: AdditionalParking, Attached, Driveway, Garage, GarageDoorOpener
Eco-Communities
- Pool Features: Pool, Community
Utilities
- Carport Spaces: 0.00
- Cooling: CentralAir, CeilingFans, Electric
- Heating: Central, Electric, ForcedAir
- Road Frontage Type: CountyRoad, CityStreet, Highway
- Sewer: LiftStation, StormSewer
- Utilities: CableConnected, UndergroundUtilities
Amenities
- Association Amenities: GameRoom, PicnicArea
Finance and Tax Information
- Home Owners Association Fee Includes: AssociationManagement, Clubhouse, LegalAccounting, MaintenanceGrounds, Playground, Pools, RecreationFacilities, Security, TennisCourts
- Home Owners Association Fee: 235.00
- Insurance Expense: 0.00
- Net Operating Income: 0.00
- Other Expense: 0.00
- Pet Deposit: 0.00
- Security Deposit: 0.00
- Trash Expense: 0.00
Other Features
- Accessibility Features: SmartTechnology
- Appliances: Dishwasher, ElectricRange, ElectricWaterHeater, Disposal, Microwave, PlumbedForIceMaker
- Furnished: Unfurnished
- Interior Features: TrayCeilings, HighCeilings, KitchenIsland, Pantry, RecessedLighting, SplitBedrooms, SmartHome, SmartThermostat
- Legal Description: LIBERTY PH 4 LOT 57
- Area Major: 05 - Bay County - East
- Occupant Type: Vacant
- Parcel Number: 05903-250-114
- Style: Craftsman
- The Range: 0.00
Similar Properties
Nearby Subdivisions
[no Recorded Subdiv]
Avondale Estates
Barrett's Park
Baxter Subdivision
Bay County Estates Phase Ii
Bay County Estates Unit 1
Bay Dunes Estates
Bay Front Unit 2
Bay Front Unit 6
Bayou Estates
Bayou Oaks Estates
Baywinds
Bridge Harbor
Brighton Oaks
Britton Woods
Brook Forest U-1
Bylsma Manor Estates
C A Taylor's 2nd Addition Cala
Ca Taylors 2nd Add
Callaway
Callaway Corners
Callaway Forest
Callaway Forest U-2
Callaway Point
Callaway Shores U-1
Callaway Shores U-3
Cedar Park Ph I
Cedar Park Ph Ii
Cherokee Heights
Cherokee Heights Phase Iii
Cherry Hill Unit 1
Cherry Hill Unit 2
College Station Phase 1
College Station Phase 3
Colonial Est.
Colonial Estates
Deer Point Lake
Deerpoint Estates
Deerwood
Donalson Point
East Bay Park
East Bay Park 2nd Add
East Bay Point
East Bay Preserve
Eastgate Sub Ph I
Forest Shores
Forest Walk
Fox Lake Sub Phase 1
Game Farm
Garden Cove
Grimes Callaway Bayou Est U-2
Grimes Callaway Bayou Est U-5
Grimes Callaway Bayou Est U-6
Hickory Park
Highpoint
Horne Memory Plat
Imperial Oaks
Imperial Oaks U-3
Kendrick Manor
Kimbrel Way
Laird Bayou
Laird Point
Laird Point Ph I
Lake Drive Heights
Lakeshore Landing
Lakewood
Lakewood Manor U-1
Lakewood Manor U-3
Lannie Rowe Lake Estates U-2
Lannie Rowe Lake Estates U-7
Lannie Rowe Lake Estates U-8
Lannie Rowe Lake Ests
Liberty
M Pitts 1st Add
M&b
Maegan's Ridge
Magnolia Hills
Magnolia Hills Phase Ii
Manors Of Magnolia Hills
Mariners Cove
Mars Hill
Martin Bayou Estates
Mill Point
Morningside
No Named Subdivision
North Callaway Estates
Northwood Estate Unrecorded
Not On List
Oak Lane Phase #1
Olde Towne Village
Park Place Phase 1
Park Place Phase 1b
Parker
Parker Pines
Parker Plat
Peppertree
Pine Wood Grove
Pinewood Grove Unit 2
Pinnacle Pines Estate
Plantation Heights
Plantation Point
Registers 1st Add
Riverside Phase Iii
Rolling Hills
Sandy Creek & Country Club Pha
Sandy Creek Ranch
Sandy Creek Ranch And Country
Sandy Creek Ranch Ph 2
Sentinel Point
Shadow Bay Unit 1
Shadow Bay Unit 5
Shadow Bay Unt 3 & 4
Shoreline Estates
Singleton Estates
Southwood
Spikes Addto Highpoint 2
Springlake
St And Bay Dev Co
St. Andrews Bay Dev. Co.
Stephens Estates
Sunbay Townhouses
Sunrise At East Bay
Sweetwater Village N Ph 2
Sweetwater Village Ph 4
Sweetwater Village S Ph I
The Oaks
Thousand Oaks
Timberwood
Titus Park
Towne & Country Lake Estates
Tyndall Station
Village Of Mill Bayou/shorelin
W H Parker
Wh Parker
Willow Bend
Woodmere
Xanadu

- Robert A. Pelletier Jr, REALTOR ®
- Tropic Shores Realty
- Mobile: 239.218.1565
- Mobile: 239.218.1565
- Fax: 352.503.4780
- robertsellsparadise@gmail.com






